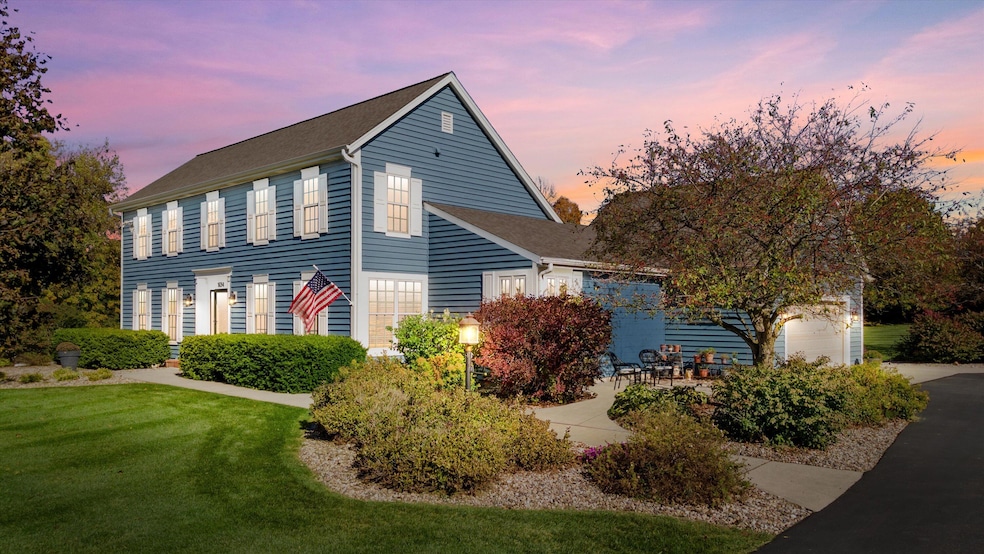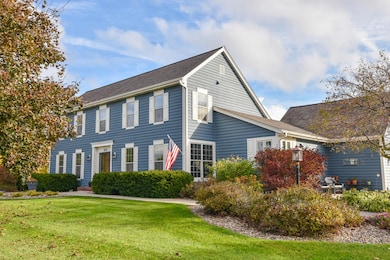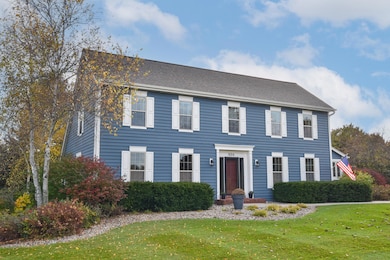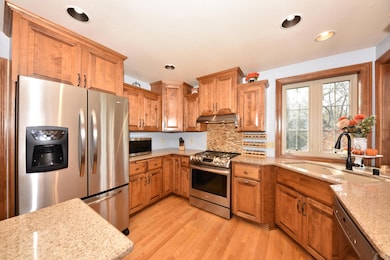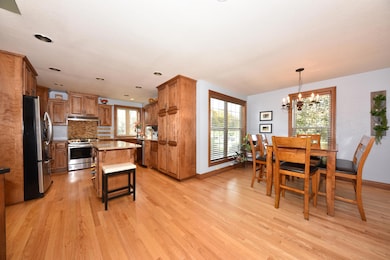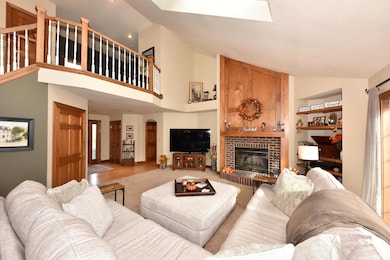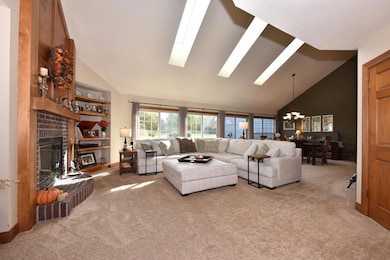1694 Wolf Run Dr Richfield, WI 53076
Estimated payment $4,158/month
Highlights
- Multiple Garages
- Open Floorplan
- Vaulted Ceiling
- Friess Lake Elementary Rated 10
- Colonial Architecture
- Main Floor Bedroom
About This Home
This beautifully maintained home blends warmth & function. The custom maple kitchen shines with granite counters, tile backsplash, & newer appliances, opening to an inviting living area with vaulted ceilings & a focal point natural fireplace! Enjoy a main-floor master suite with travertine marble bath, walk-in shower, & Jacuzzi. Roomy bedrooms, main-floor laundry, & a finished lower level rec room with a bar, addt'l bedroom, full bath, exercise room, & storage add flexibility. The meticulously kept outdoors offers expansive lawn & private patios for entertaining. Updates include a newer roof, driveway, chimney stack, & an extra 2.5-car garage! Ideally located near Holy Hill, great restaurants, golf courses, scenic parks, & super easy access to Hwy 41. Move-in ready perfection awaits!
Home Details
Home Type
- Single Family
Est. Annual Taxes
- $4,968
Lot Details
- 1.75 Acre Lot
- Rural Setting
- Corner Lot
Parking
- 5 Car Attached Garage
- Multiple Garages
- Garage Door Opener
- Driveway
Home Design
- Colonial Architecture
- Radon Mitigation System
Interior Spaces
- 2-Story Property
- Open Floorplan
- Central Vacuum
- Vaulted Ceiling
- Fireplace
- Home Security System
Kitchen
- Range
- Dishwasher
- Kitchen Island
Bedrooms and Bathrooms
- 4 Bedrooms
- Main Floor Bedroom
- Walk-In Closet
- Soaking Tub
Laundry
- Dryer
- Washer
Finished Basement
- Basement Fills Entire Space Under The House
- Sump Pump
- Block Basement Construction
- Finished Basement Bathroom
- Basement Windows
Schools
- Friess Lake Elementary School
- Hartford High School
Utilities
- Forced Air Heating and Cooling System
- Heating System Uses Natural Gas
- Septic System
- High Speed Internet
Additional Features
- Level Entry For Accessibility
- Patio
Listing and Financial Details
- Exclusions: Seller's personal property.
- Assessor Parcel Number V10 0402034
Map
Home Values in the Area
Average Home Value in this Area
Tax History
| Year | Tax Paid | Tax Assessment Tax Assessment Total Assessment is a certain percentage of the fair market value that is determined by local assessors to be the total taxable value of land and additions on the property. | Land | Improvement |
|---|---|---|---|---|
| 2024 | $4,968 | $471,100 | $119,000 | $352,100 |
| 2023 | $4,716 | $471,100 | $119,000 | $352,100 |
| 2022 | $4,730 | $471,100 | $119,000 | $352,100 |
| 2021 | $4,794 | $471,100 | $119,000 | $352,100 |
| 2020 | $4,887 | $410,600 | $80,900 | $329,700 |
| 2019 | $4,753 | $410,600 | $80,900 | $329,700 |
| 2018 | $5,033 | $410,600 | $80,900 | $329,700 |
| 2017 | $4,399 | $410,600 | $80,900 | $329,700 |
| 2016 | $4,405 | $374,600 | $80,900 | $293,700 |
| 2015 | $4,449 | $374,600 | $80,900 | $293,700 |
| 2014 | $4,449 | $341,200 | $80,900 | $260,300 |
| 2013 | $4,806 | $341,200 | $80,900 | $260,300 |
Property History
| Date | Event | Price | List to Sale | Price per Sq Ft |
|---|---|---|---|---|
| 10/30/2025 10/30/25 | For Sale | $709,000 | -- | $194 / Sq Ft |
Purchase History
| Date | Type | Sale Price | Title Company |
|---|---|---|---|
| Warranty Deed | $381,000 | -- |
Source: Metro MLS
MLS Number: 1940914
APN: V10-0402034
- 1641 Prairie Ln
- 1341 Scenic Rd
- 1685 S Mayfield Rd
- 1015 High Ridge Trail
- 975 High Ridge Trail
- 1009 High Ridge Trail
- 998 High Ridge Trail
- 986 High Ridge Trail
- 980 High Ridge Trail
- 1020 High Ridge Trail
- 966 High Ridge Trail
- 1012 High Ridge Trail
- 3158 Skyline Dr
- 1912 Wisconsin 175
- 2102 Wisconsin 164
- 3091 Reflections Dr
- 1281 Wejegi Dr
- 4678 Sonseeahray Dr
- 4687 Wejegi Dr
- 4651 Wejegi Dr
- W220N9009 Waukesha V
- 1867 Woodland Way Unit Arbor Pointe
- 1844 Woodland Way
- 1844 Woodland Way Unit Arbor Pointe
- 1867 Woodland Way
- W170N11495 Armada Dr Unit 15
- W210N16682 Western Ave
- W206 N16671 Blackberry Cir
- N170 W21970 Rosewood Ln
- W168 N11374 Western Ave
- W194N16740 Eagle Dr
- N114W15843 Sylvan Cir
- 116 Eiche Dr
- 117 Eiche Dr
- 131 S Maple Ave Unit 3
- 131 S Maple Ave Unit 3
- N93W17678 White Oak Cir
- N90W17421 St Francis Dr
- N90W17398 Saint Thomas Dr
- N91W17045 Apple Tree Ct
