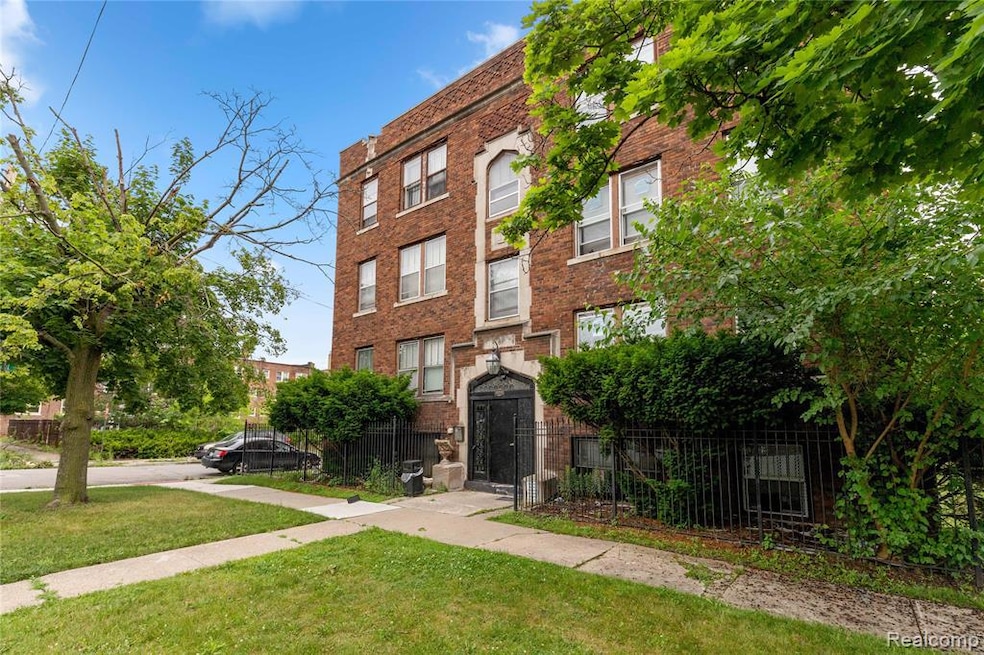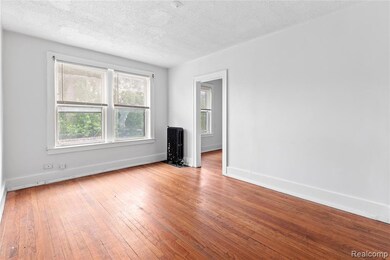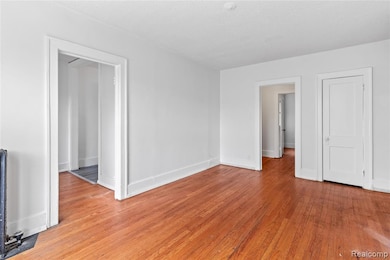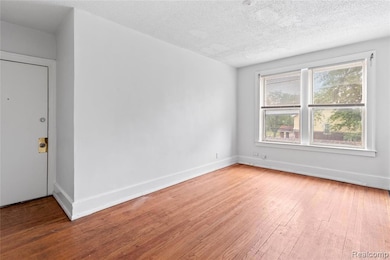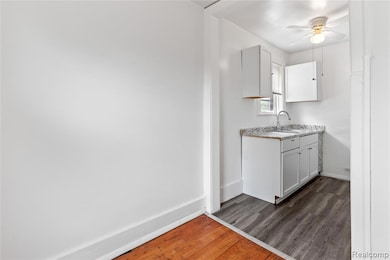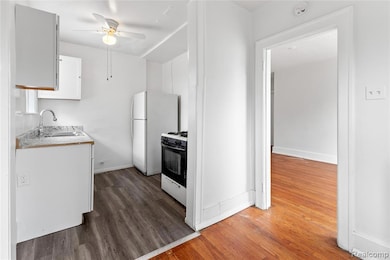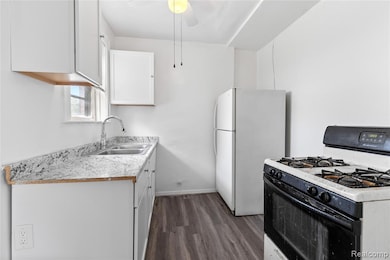16940 Log Cabin St Highland Park, MI 48203
Martin Park NeighborhoodEstimated payment $4,239/month
Highlights
- 0.35 Acre Lot
- Building Security System
- Hot Water Heating System
- Cass Technical High School Rated 10
- Lobby
- 10 Car Garage
About This Home
13-Unit Apartment Building - Turnkey Investment Opportunity - One-bedroom units, many featuring original hardwood floors. Newer roof and boiler, current Certificate of Compliance. Coin operated laundry in basement.
Tenants enjoy secure gated parking, well-kept common areas, and a spacious green lot for added outdoor space. Ideally located near public transit. Less than 10 minutes to Downtown, Ferndale, and the 8 Mile/Woodward corridor—home to major retailers, gyms, restaurants, and grocery stores. This is a smart, low-maintenance asset ready to perform, with additional upside. Comes with adjacent two car garage for storage or parking. Detroit property with Highland Park mailing address. Ideal for the city of Detroit PILOT program (payment in lieu of taxes) to reduce tax bill and create workforce housing. This listing includes additional parcels 16920 Log Cabin #08009542 and 16930 Log Cabin #08009543. ** Do not disturb tenants**
Listing Agent
Berkshire Hathaway HomeServices The Loft Warehouse License #6501338353 Listed on: 06/26/2025

Property Details
Home Type
- Multi-Family
Year Built
- Built in 1923
Lot Details
- 0.35 Acre Lot
- Lot Dimensions are 150x100
- Fenced
Parking
- 10 Car Garage
Home Design
- Brick Exterior Construction
- Brick Foundation
Interior Spaces
- 13 Full Bathrooms
- 8,676 Sq Ft Home
- 3-Story Property
- Partially Finished Basement
- Basement Fills Entire Space Under The House
Outdoor Features
- Exterior Lighting
Utilities
- Hot Water Heating System
- Heating System Uses Natural Gas
- Natural Gas Water Heater
Listing and Financial Details
- Assessor Parcel Number 08009544
Community Details
Overview
- 13 Units
- Log Cabin Heights Sub Subdivision
Amenities
- Laundry Facilities
- Lobby
Pet Policy
- Call for details about the types of pets allowed
Security
- Building Security System
Map
Home Values in the Area
Average Home Value in this Area
Property History
| Date | Event | Price | List to Sale | Price per Sq Ft |
|---|---|---|---|---|
| 09/16/2025 09/16/25 | Price Changed | $675,000 | -3.4% | $78 / Sq Ft |
| 06/26/2025 06/26/25 | For Sale | $699,000 | -- | $81 / Sq Ft |
Source: Realcomp
MLS Number: 20251011838
- 16821 Log Cabin St
- 16815 Log Cabin St
- 16809 Log Cabin St
- 125 North St
- 16801 Log Cabin St
- 16810 Baylis St
- 1207 W McNichols Rd
- 16634 Log Cabin St
- 1983 Brighton St
- 131 Brighton St
- 2445 W McNichols Rd
- 16629 Baylis St
- 123 Brighton St
- 17107 Pontchartrain Blvd
- 26 North St
- 16520 Baylis St
- 16641 La Salle Ave
- 2557 W McNichols Rd Unit 210
- 2557 W McNichols Rd Unit 208
- 2557 W McNichols Rd
- 16806 La Salle Ave
- 16605 Baylis St
- 1000 Merton #5 Rd
- 1000 Merton Rd Unit 3
- 1000 Merton Rd
- 1000 Merton Rd Unit 2
- 2601 W McNichols Rd
- 16145 Baylis St
- 885 Covington Dr
- 17765 Manderson Rd
- 757 Covington Dr
- 16157 Linwood St
- 3135 W McNichols Rd
- 106 Geneva St
- 15608 Wabash St
- 15532 Baylis St
- 225 Covington Dr
- 132 Pilgrim St
- 15395 Linwood St
- 17185 Quincy St Unit 1
