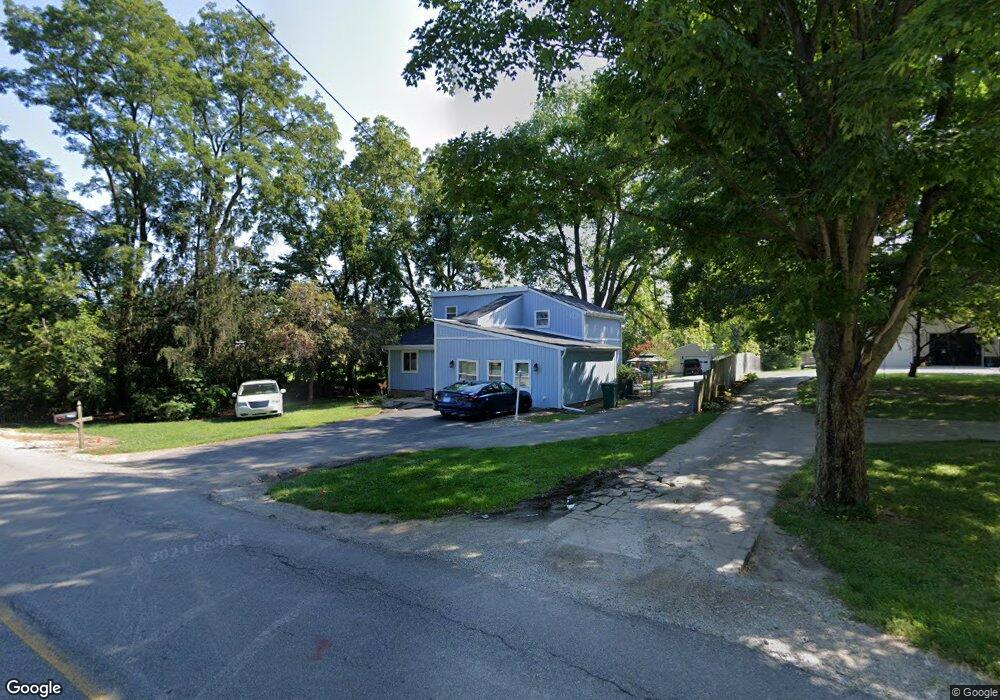16940 S Mill Creek Rd Noblesville, IN 46062
West Noblesville NeighborhoodEstimated Value: $304,000 - $366,382
3
Beds
2
Baths
1,572
Sq Ft
$216/Sq Ft
Est. Value
About This Home
This home is located at 16940 S Mill Creek Rd, Noblesville, IN 46062 and is currently estimated at $340,096, approximately $216 per square foot. 16940 S Mill Creek Rd is a home located in Hamilton County with nearby schools including Noble Crossing Elementary School, Noblesville West Middle School, and Noblesville High School.
Ownership History
Date
Name
Owned For
Owner Type
Purchase Details
Closed on
Jan 15, 2010
Sold by
U S Bank National Association
Bought by
Hohne William and Hohne Staci
Current Estimated Value
Home Financials for this Owner
Home Financials are based on the most recent Mortgage that was taken out on this home.
Original Mortgage
$105,700
Outstanding Balance
$74,957
Interest Rate
6.6%
Mortgage Type
FHA
Estimated Equity
$265,139
Purchase Details
Closed on
Oct 1, 2009
Sold by
Reed Crystalynn and Reed Crystalynn C
Bought by
U S Bank National Association
Purchase Details
Closed on
Jul 14, 2004
Sold by
Federal Home Loan Mortgage Corporation
Bought by
Reed Crystalynn C
Home Financials for this Owner
Home Financials are based on the most recent Mortgage that was taken out on this home.
Original Mortgage
$128,000
Interest Rate
6.8%
Mortgage Type
Purchase Money Mortgage
Create a Home Valuation Report for This Property
The Home Valuation Report is an in-depth analysis detailing your home's value as well as a comparison with similar homes in the area
Home Values in the Area
Average Home Value in this Area
Purchase History
| Date | Buyer | Sale Price | Title Company |
|---|---|---|---|
| Hohne William | -- | None Available | |
| U S Bank National Association | $72,800 | None Available | |
| Reed Crystalynn C | -- | -- |
Source: Public Records
Mortgage History
| Date | Status | Borrower | Loan Amount |
|---|---|---|---|
| Open | Hohne William | $105,700 | |
| Previous Owner | Reed Crystalynn C | $128,000 |
Source: Public Records
Tax History Compared to Growth
Tax History
| Year | Tax Paid | Tax Assessment Tax Assessment Total Assessment is a certain percentage of the fair market value that is determined by local assessors to be the total taxable value of land and additions on the property. | Land | Improvement |
|---|---|---|---|---|
| 2024 | $2,085 | $236,400 | $65,000 | $171,400 |
| 2023 | $2,085 | $236,500 | $65,000 | $171,500 |
| 2022 | $2,012 | $216,700 | $65,000 | $151,700 |
| 2021 | $1,720 | $188,300 | $65,000 | $123,300 |
| 2020 | $1,675 | $182,400 | $65,000 | $117,400 |
| 2019 | $1,571 | $171,300 | $44,600 | $126,700 |
| 2018 | $1,603 | $164,800 | $44,600 | $120,200 |
| 2017 | $1,520 | $166,700 | $44,600 | $122,100 |
| 2016 | $1,613 | $167,400 | $44,600 | $122,800 |
| 2014 | $1,623 | $157,500 | $44,600 | $112,900 |
| 2013 | $1,623 | $157,900 | $44,600 | $113,300 |
Source: Public Records
Map
Nearby Homes
- 6433 Kilpatrick Ln
- 17030 Daly Dr
- Wentworth Plan at Magnolia Ridge - Venture
- at Magnolia Ridge - Cornerstone
- Rockwell Plan at Magnolia Ridge - Cornerstone
- Jasper Plan at Magnolia Ridge - Venture
- Fairmont Plan at Magnolia Ridge - Cornerstone
- Valencia Plan at Magnolia Ridge - Venture
- Seabrook Plan at Magnolia Ridge - Cornerstone
- 16926 Daly Dr
- Kingston Plan at Magnolia Ridge - Venture
- Hampshire Plan at Magnolia Ridge - Venture
- Paddington Plan at Magnolia Ridge - Venture
- 6460 Stokes Ave
- 16457 Anderson Way
- 5880 Daw St
- Palazzo Plan at The Courtyards of Hazel Dell
- Provenance Plan at The Courtyards of Hazel Dell
- Promenade Plan at The Courtyards of Hazel Dell
- Portico Plan at The Courtyards of Hazel Dell
- 16920 S Mill Creek Rd
- 16915 S Mill Creek Rd
- 6337 E 169th St
- 17065 S Mill Creek Rd
- 6325 E 169th St
- 17070 S Mill Creek Rd
- 6315 E 169th St
- 16801 S Mill Creek Rd
- 6308 Peace Maker Ln
- 6309 E 169th St
- 6306 Peace Maker Ln
- 17080 S Mill Creek Rd
- 17090 S Mill Creek Rd
- 6306 E 169th St
- 6304 Peace Maker Ln
- 16777 S Mill Creek Rd
- 16913 Sherwin Ct
- 16826 Sherwin Ct
- 16903 Sherwin Ct
- 16935 Sherwin Ct
