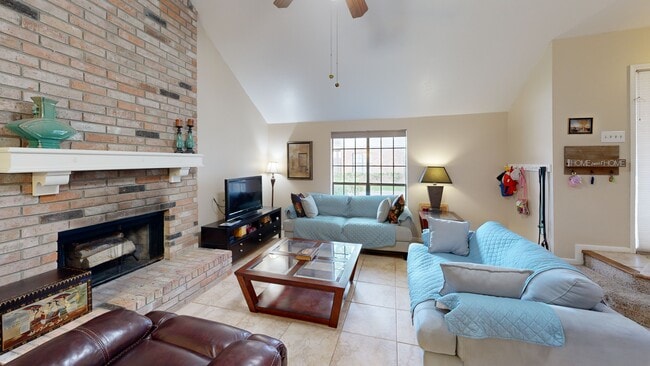
16940 Timberwork Rd Spring, TX 77379
Estimated payment $1,612/month
Highlights
- 592,943 Sq Ft lot
- Deck
- High Ceiling
- Theiss Elementary School Rated A-
- Traditional Architecture
- Community Pool
About This Home
Beautifully appointed townhome in a great area! The downstairs features tile flooring throughout the spacious living room and kitchen. Gorgeous brick fireplace extending from floor to ceiling. The upstairs features a large Primary suite, as well as a flex area that can be used as a gameroom or secondary bedroom. Fantastic community with a pool, as well as tennis courts. Tons of shopping and dining nearby, and easy access to 99, 45, and 249. Don't miss this one.
Townhouse Details
Home Type
- Townhome
Est. Annual Taxes
- $3,610
Year Built
- Built in 1990
Lot Details
- 13.61 Acre Lot
- North Facing Home
- Fenced Yard
- Partially Fenced Property
HOA Fees
- $365 Monthly HOA Fees
Home Design
- Traditional Architecture
- Brick Exterior Construction
- Slab Foundation
- Composition Roof
Interior Spaces
- 1,180 Sq Ft Home
- 2-Story Property
- High Ceiling
- Ceiling Fan
- Gas Fireplace
- Living Room
- Breakfast Room
- Utility Room
- Laundry in Utility Room
Kitchen
- Electric Oven
- Electric Range
- Microwave
- Dishwasher
- Disposal
Flooring
- Carpet
- Tile
Bedrooms and Bathrooms
- 1 Bedroom
- En-Suite Primary Bedroom
- Bathtub with Shower
Home Security
Parking
- Attached Garage
- Garage Door Opener
- Additional Parking
Eco-Friendly Details
- Energy-Efficient Thermostat
Outdoor Features
- Balcony
- Deck
- Patio
Schools
- Theiss Elementary School
- Doerre Intermediate School
- Klein High School
Utilities
- Central Heating and Cooling System
- Heating System Uses Gas
- Programmable Thermostat
Community Details
Overview
- Association fees include recreation facilities
- Champion Pines Association
- Champion Pines Condo 27Th Supp Subdivision
Recreation
- Tennis Courts
- Community Pool
Security
- Fire and Smoke Detector
Matterport 3D Tour
Floorplans
Map
Home Values in the Area
Average Home Value in this Area
Tax History
| Year | Tax Paid | Tax Assessment Tax Assessment Total Assessment is a certain percentage of the fair market value that is determined by local assessors to be the total taxable value of land and additions on the property. | Land | Improvement |
|---|---|---|---|---|
| 2025 | $2,250 | $165,885 | $31,518 | $134,367 |
| 2024 | $2,250 | $163,844 | $31,130 | $132,714 |
| 2023 | $2,250 | $156,965 | $29,823 | $127,142 |
| 2022 | $665 | $149,649 | $28,433 | $121,216 |
| 2021 | $3,134 | $127,416 | $24,209 | $103,207 |
| 2020 | $2,937 | $114,574 | $21,769 | $92,805 |
| 2019 | $2,932 | $114,574 | $21,769 | $92,805 |
| 2018 | $512 | $100,445 | $19,085 | $81,360 |
| 2017 | $2,680 | $100,445 | $19,085 | $81,360 |
| 2016 | $2,680 | $100,445 | $19,085 | $81,360 |
| 2015 | $881 | $100,445 | $19,085 | $81,360 |
| 2014 | $881 | $84,907 | $16,132 | $68,775 |
Property History
| Date | Event | Price | List to Sale | Price per Sq Ft | Prior Sale |
|---|---|---|---|---|---|
| 05/01/2025 05/01/25 | For Sale | $179,900 | -2.8% | $152 / Sq Ft | |
| 06/01/2023 06/01/23 | Sold | -- | -- | -- | View Prior Sale |
| 05/10/2023 05/10/23 | Pending | -- | -- | -- | |
| 03/13/2023 03/13/23 | For Sale | $184,995 | -- | $157 / Sq Ft |
Purchase History
| Date | Type | Sale Price | Title Company |
|---|---|---|---|
| Deed | -- | Great American Title | |
| Warranty Deed | -- | Great American Title | |
| Vendors Lien | -- | First American Title |
Mortgage History
| Date | Status | Loan Amount | Loan Type |
|---|---|---|---|
| Open | $162,500 | New Conventional | |
| Previous Owner | $71,000 | Fannie Mae Freddie Mac |
About the Listing Agent

Jason is a seasoned real estate professional with an illustrious career spanning over 24 years. For the majority of his tenure, Jason has been a Top Producer at RE/MAX Northwest Realtors, consistently delivering exceptional service and results to his clients. In 2017 Jason was inducted into the RE/MAX Hall of Fame.
Over the years, Jason has honed his expertise across various facets of the industry, including residential sales, commercial properties, and investment opportunities. His
Jason's Other Listings
Source: Houston Association of REALTORS®
MLS Number: 32882985
APN: 1153510190003
- 16814 Chapel Pines Dr Unit 137
- 16908 Timberwork Rd
- 16919 Fondness Park Dr
- 17010 Lapeer Ct
- 7910 Oak Moss Dr
- 7614 Noah Ln
- 17111 Lapeer Ct
- 8003 Twining Oaks Ln
- 16806 Deep Pines Dr
- 8006 Vickridge Ln
- 16522 Courtland Cir
- 8107 Twining Oaks Ln
- 16610 Fern Rock Falls Ct
- 8111 Oak Moss Dr
- 7603 Wilton Park Dr
- 8118 Oak Moss Dr
- 16902 Summit Oaks Ln
- 8115 Cedar Brush Cir
- 8002 Oxfordshire Dr
- 7611 Naremore Dr
- 7720 Theissetta Dr
- 7746 Champion Pines Dr Unit 10
- 16906 Timberwork Rd
- 7618 Fountaingrove Ln
- 16911 Summit Oaks Ln
- 17147 Oakwood Chase Dr
- 7203 Oakwood Glen Blvd
- 16303 Lyons School Rd Unit 907
- 16303 Lyons School Rd Unit 410
- 16303 Lyons School Rd Unit 313
- 7133 Oakwood Glen Blvd
- 16339 Stuebner Airline Rd
- 16907 Amidon Dr
- 7114 River Mill Dr
- 17610 W Fawn River Cir
- 7206 N Fawn River Cir
- 16910 Canyon Laurel Ct
- 6906 Sandy Knolls Dr
- 16711 Sir William Dr
- 16222 Stuebner Airline Rd





