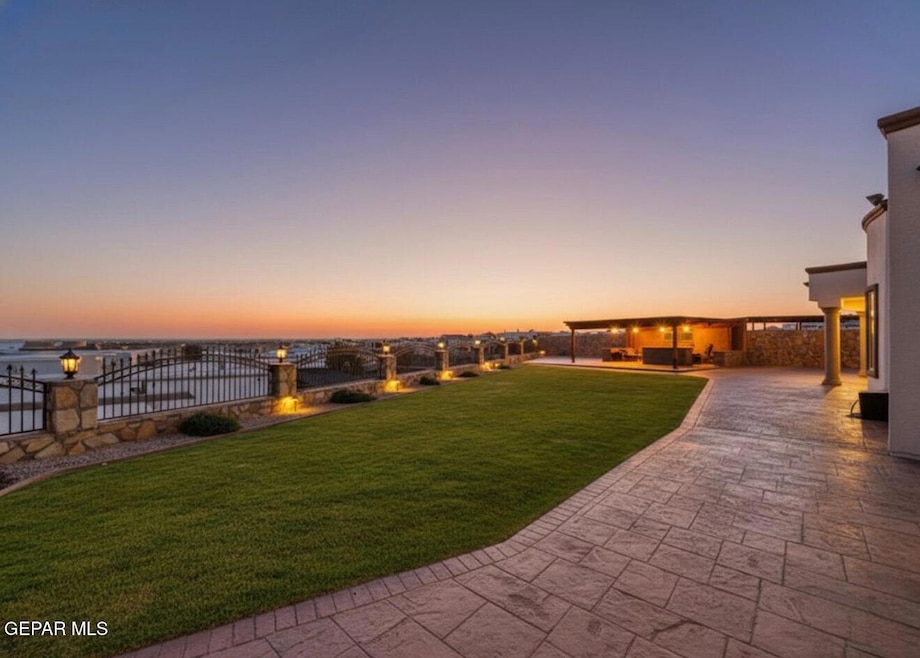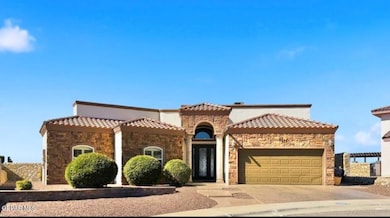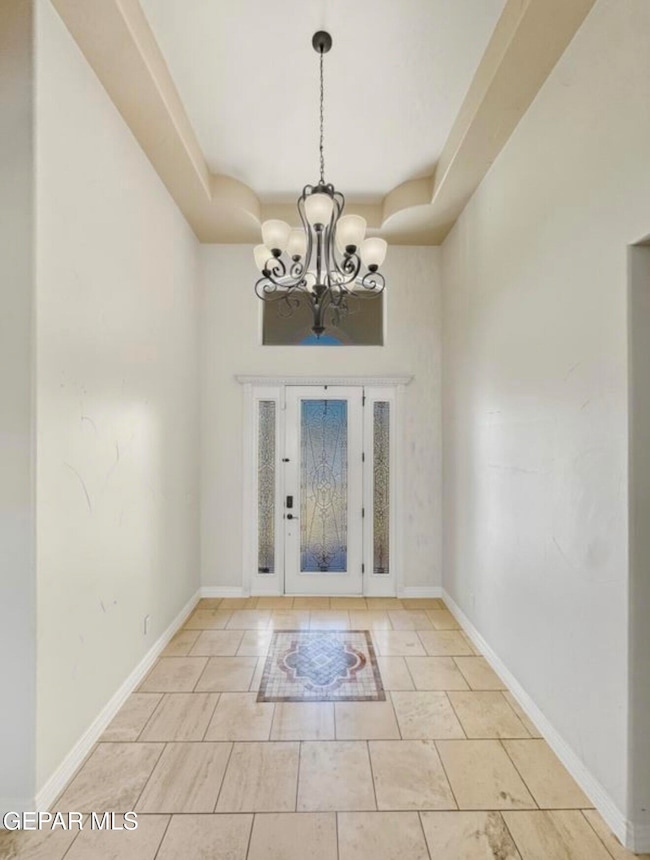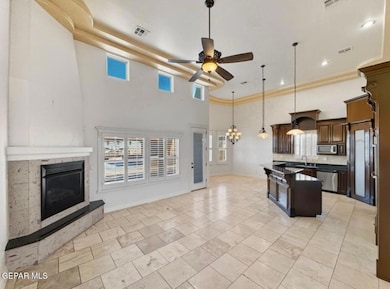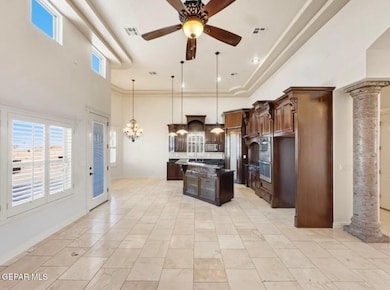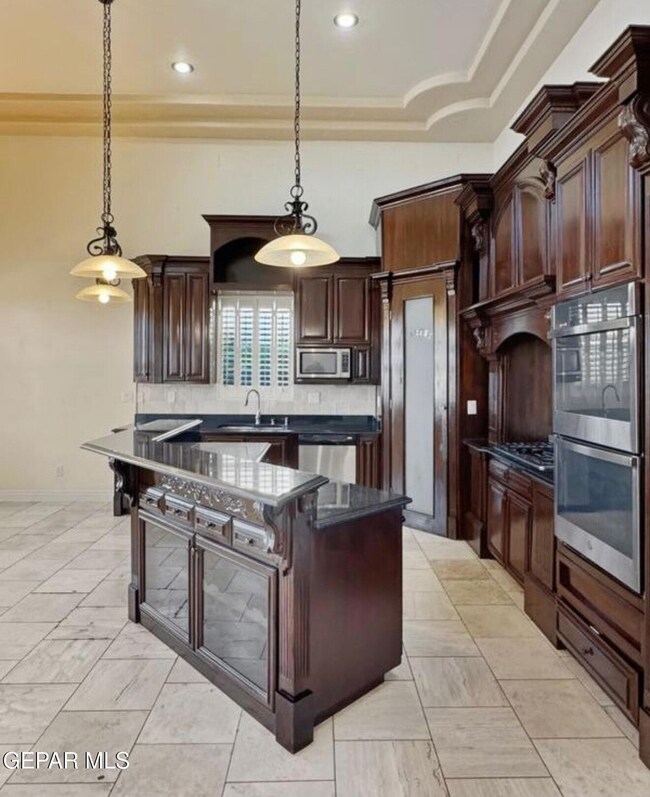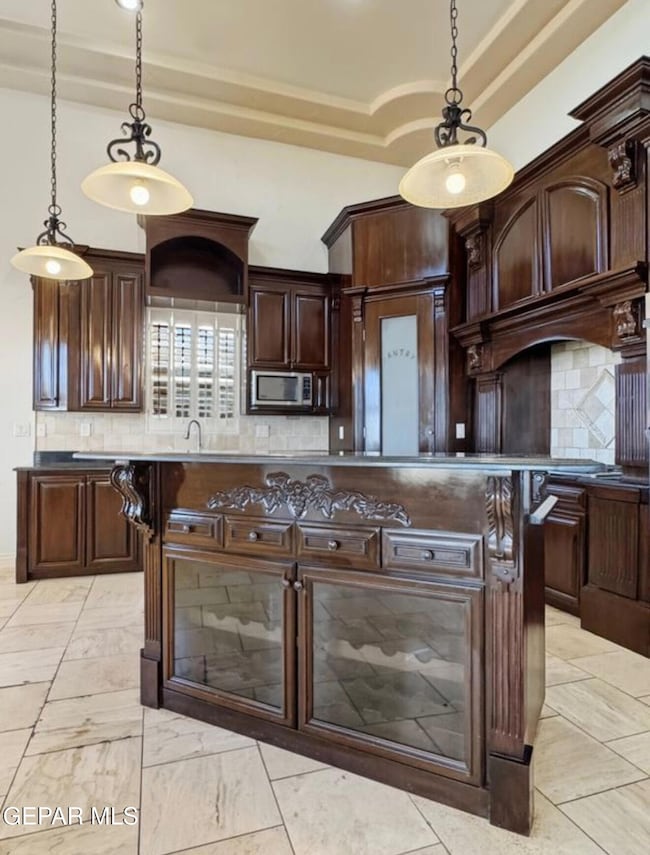1695 Catesby Way El Paso, TX 79911
High Ridge-Bear Ridge NeighborhoodEstimated payment $3,945/month
Highlights
- Very Popular Property
- Granite Countertops
- Terrace
- Jetted Tub in Primary Bathroom
- Lawn
- Covered Patio or Porch
About This Home
LOCATION! LOCATION! LOCATION! Where MODERN ELEGANCE meets luxury in one of the MOST DESIRABLE WESTSIDE COMMUNITY. This residence delivers REFINED DESIGN, UPSCALE LIVING, and an UNBEATABLE ADDRESS. This 4-BEDROOM, 2.5 BATHROOM HOME offers 2,388 SQ. FT. on a QUARTER-ACRE LOT. The OPEN-CONCEPT LAYOUT with HIGH CEILINGS and abundant natural light showcases elevated style. The KITCHEN IS THE CENTERPIECE with LUXURIOUS GRANITE COUNTERTOPS, CUSTOM CABINETRY, PREMIUM STAINLESS STEEL APPLIANCES, and a LARGE ISLAND perfect for sophisticated entertaining. The PRIMARY SUITE provides a SPA-STYLE bathroom with DUAL VANITIES, SOAKING TUB, WALK-IN SHOWER, and a spacious WALK-IN CLOSET. Step outside to an ELEGANT OUTDOOR RETREAT featuring a HUGE PATIO and ENORMOUS CUSTOM PERGOLA. With PANORAMIC VIEWS of the West El Paso hills and GORGEOUS SUNSETS, this home combines PRIVACY and EXCEPTIONAL LIVING. A TRULY REMARKABLE OPPORTUNITY. A PLACE YOU'LL be proud to call home.
Home Details
Home Type
- Single Family
Est. Annual Taxes
- $9,744
Year Built
- Built in 2011
Lot Details
- 0.26 Acre Lot
- Cul-De-Sac
- Security Fence
- Landscaped
- Sprinklers on Timer
- Lawn
- Back Yard
- Property is zoned R3A
HOA Fees
- $23 Monthly HOA Fees
Parking
- Attached Garage
Home Design
- Flat Roof Shape
- Pitched Roof
- Tile Roof
- Stucco Exterior
- Stone
Interior Spaces
- 2,388 Sq Ft Home
- 1-Story Property
- Built-In Features
- Recessed Lighting
- Gas Fireplace
- Double Pane Windows
- Shutters
- Entrance Foyer
- Tile Flooring
- Washer and Gas Dryer Hookup
Kitchen
- Double Oven
- Built-In Electric Oven
- Gas Cooktop
- Range Hood
- Microwave
- Dishwasher
- Kitchen Island
- Granite Countertops
- Raised Panel Cabinets
- Disposal
Bedrooms and Bathrooms
- 4 Bedrooms
- Walk-In Closet
- Granite Bathroom Countertops
- Dual Vanity Sinks in Primary Bathroom
- Jetted Tub in Primary Bathroom
- Hydromassage or Jetted Bathtub
Home Security
- Security Gate
- Fire and Smoke Detector
Outdoor Features
- Covered Patio or Porch
- Terrace
- Pergola
Schools
- Sylvestre Reyes Elementary School
- Alderete Middle School
- Canutillo High School
Utilities
- Refrigerated Cooling System
- Multiple Heating Units
- Central Heating
Community Details
- Association fees include common area
- Associa Canyon Gate Association, Phone Number (915) 533-3902
- Cimarron Subdivision
Listing and Financial Details
- Homestead Exemption
- Assessor Parcel Number C54099900701700
Map
Home Values in the Area
Average Home Value in this Area
Tax History
| Year | Tax Paid | Tax Assessment Tax Assessment Total Assessment is a certain percentage of the fair market value that is determined by local assessors to be the total taxable value of land and additions on the property. | Land | Improvement |
|---|---|---|---|---|
| 2025 | $8,993 | $420,482 | -- | -- |
| 2024 | $8,993 | $382,256 | -- | -- |
| 2023 | $8,394 | $344,779 | $0 | $0 |
| 2022 | $9,244 | $313,435 | $0 | $0 |
| 2021 | $9,101 | $284,941 | $59,129 | $225,812 |
| 2020 | $9,386 | $290,265 | $53,754 | $236,511 |
| 2018 | $9,105 | $286,335 | $53,754 | $232,581 |
| 2017 | $8,436 | $271,110 | $53,754 | $217,356 |
| 2016 | $8,436 | $271,110 | $53,754 | $217,356 |
| 2015 | $7,968 | $271,110 | $53,754 | $217,356 |
| 2014 | $7,968 | $262,848 | $53,754 | $209,094 |
Property History
| Date | Event | Price | List to Sale | Price per Sq Ft | Prior Sale |
|---|---|---|---|---|---|
| 11/18/2025 11/18/25 | For Sale | $590,000 | +90.9% | $247 / Sq Ft | |
| 06/20/2017 06/20/17 | Sold | -- | -- | -- | View Prior Sale |
| 04/21/2017 04/21/17 | Pending | -- | -- | -- | |
| 08/29/2016 08/29/16 | For Sale | $309,000 | -9.1% | $129 / Sq Ft | |
| 01/11/2012 01/11/12 | Sold | -- | -- | -- | View Prior Sale |
| 06/15/2011 06/15/11 | Pending | -- | -- | -- | |
| 06/15/2011 06/15/11 | For Sale | $340,000 | -- | $145 / Sq Ft |
Purchase History
| Date | Type | Sale Price | Title Company |
|---|---|---|---|
| Vendors Lien | -- | None Available | |
| Special Warranty Deed | -- | None Available | |
| Vendors Lien | -- | None Available | |
| Vendors Lien | -- | None Available |
Mortgage History
| Date | Status | Loan Amount | Loan Type |
|---|---|---|---|
| Open | $233,600 | New Conventional | |
| Previous Owner | $308,750 | New Conventional | |
| Previous Owner | $52,750 | Purchase Money Mortgage |
Source: Greater El Paso Association of REALTORS®
MLS Number: 933879
APN: C540-999-0070-1700
- 1834 Pommel Place
- 7342 Sidewinder Bend
- 7338 Sidewinder Bend
- 7350 Sidewinder Bend
- 7396 Black Mesa Dr
- 5925 Muleshoe Drive Dr
- 7379 Mule Team Dr
- 1695 Optima Way
- 1760 Showdown Ct
- 7316 Cibolo Creek Dr
- 7431 Cimarron Gap Dr
- 7317 Sidewinder Bend
- 1841 War Path
- 1837 War Path
- 1849 War Path
- 1730 Bit Way
- 1804 Tin Star St
- 1857 War Path
- 7516 Porterhouse Ct
- 2022 Cimarron Plaza
- 7425 Gulf Creek Dr
- 1776 Cimarron Square St
- 7328 Corona Del Sol
- 1513 Prickley Pear Dr
- 7344 Prickley Pear Dr
- 1600 N Resler Dr
- 1605 Playa Del Sol
- 7456 Luz de Lumbre Ave
- 1325 Northwestern Dr
- 7005 Black Ridge Dr
- 7072 Luz de Espejo Dr
- 1330 New Harvest Place
- 1330 New Harvest Place Unit 76
- 7025 Crown Ridge Dr
- 6417 Kenmore
- 6609 Parque Del Sol Dr
- 7333 Golden Hawk Dr
- 2021 Bluff Creek St
- 7990 Artcraft Rd
- 7960 Morning Dawn Ave
