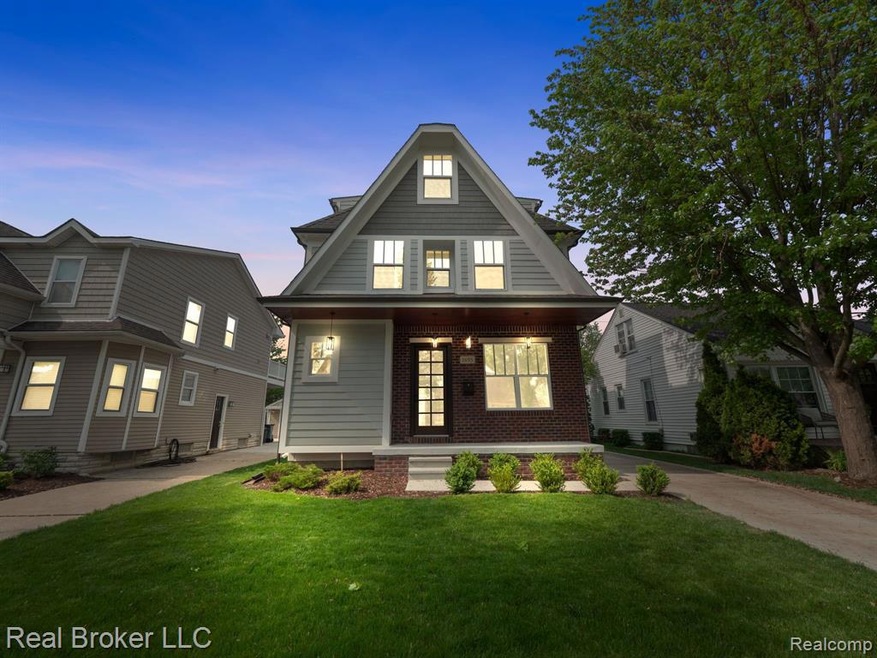
$1,025,000
- 4 Beds
- 4.5 Baths
- 2,540 Sq Ft
- 1364 Holland St
- Birmingham, MI
Welcome to this beautifully updated home offering 2,540 square feet of bright, open living space – 3,440 including the finished basement! Warm and inviting with 9-foot ceilings, custom millwork, and crown molding throughout, this home perfectly blends timeless charm with thoughtful modern updates. The refreshed kitchen (2024) features new stone counters, an updated backsplash, a custom
Amanda Petzold @properties Christie's Int'l R.E. Birmingham
