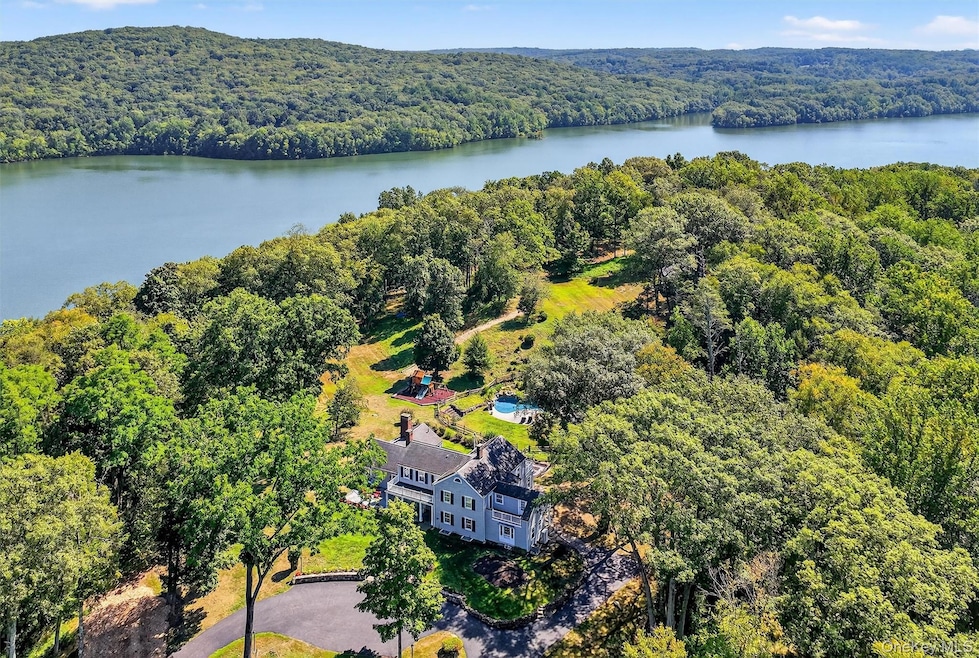1695 Croton Lake Rd Yorktown Heights, NY 10598
Estimated payment $11,386/month
Highlights
- Barn
- In Ground Pool
- 10.74 Acre Lot
- Yorktown High School Rated A
- Estate
- Colonial Architecture
About This Home
Nestled on over 10 acres that extend gracefully into the reservoir, this extraordinary estate offers timeless grandeur and serene privacy. A long, winding drive past heirloom orchards, a classic barn, and a four-car garage sets the stage for the impressive main residence. Inside, each room invites discovery whether it's the warmth of multiple fireplaces, rich wood floors, or spa-inspired baths. The library is a true showpiece, featuring exquisite paneling, a majestic fireplace, a cozy window seat, and three sets of French doors opening to the grounds. The kitchen is thoughtfully designed to suit today’s lifestyle, ideal for both intimate gatherings and grand entertaining. With 13 doors leading outside, the home blurs the line between indoor comfort and outdoor beauty. The rear courtyard terrace overlooks a spectacular pool adorned with twin waterfalls, an idyllic setting for summer enjoyment. A stone staircase winds its way to the enchanting guest house, brimming with charm. Even the smallest building on the property is rich in architectural significance, a testament to the estate’s artistry.
Truly the crown jewel of Yorktown, this exceptional property offers a rare blend of history, elegance, and convenience. Just a short drive or train ride to New York City. Whether as a weekend retreat or a year-round residence, it promises a lifestyle of unparalleled luxury.
Listing Agent
Houlihan Lawrence Inc. Brokerage Phone: 914-962-4900 License #30DI1063995 Listed on: 08/16/2025

Home Details
Home Type
- Single Family
Est. Annual Taxes
- $28,895
Year Built
- Built in 1930
Lot Details
- 10.74 Acre Lot
- Stone Wall
- Level Lot
- Partially Wooded Lot
- Garden
Parking
- 4 Car Detached Garage
- Garage Door Opener
- Driveway
Home Design
- Estate
- Colonial Architecture
- Wood Siding
Interior Spaces
- 4,744 Sq Ft Home
- 2-Story Property
- Built-In Features
- Crown Molding
- Beamed Ceilings
- Cathedral Ceiling
- Wood Burning Stove
- Entrance Foyer
- Living Room with Fireplace
- 4 Fireplaces
- Formal Dining Room
- Storage
- Wood Flooring
- Partial Basement
Kitchen
- Eat-In Kitchen
- Breakfast Bar
- Oven
- Range
- Dishwasher
- Wine Refrigerator
- Kitchen Island
Bedrooms and Bathrooms
- 5 Bedrooms
- Primary Bedroom on Main
- Fireplace in Bedroom
- En-Suite Primary Bedroom
- 4 Full Bathrooms
- Soaking Tub
Laundry
- Dryer
- Washer
Outdoor Features
- In Ground Pool
- Balcony
- Deck
- Covered Patio or Porch
- Fire Pit
- Outbuilding
- Playground
Schools
- Brookside Elementary School Campus
- Mildred E Strang Middle School
- Yorktown High School
Utilities
- Central Air
- Ductless Heating Or Cooling System
- Heating System Uses Oil
- Radiant Heating System
- Well
- Septic Tank
- Cable TV Available
Additional Features
- Borders State Land
- Barn
Community Details
- Tennis Courts
Listing and Financial Details
- Assessor Parcel Number 5400-058-009-00001-000-0020
Map
Home Values in the Area
Average Home Value in this Area
Tax History
| Year | Tax Paid | Tax Assessment Tax Assessment Total Assessment is a certain percentage of the fair market value that is determined by local assessors to be the total taxable value of land and additions on the property. | Land | Improvement |
|---|---|---|---|---|
| 2024 | $28,895 | $19,750 | $4,300 | $15,450 |
| 2023 | $28,253 | $19,750 | $4,300 | $15,450 |
| 2022 | $27,467 | $19,750 | $4,300 | $15,450 |
| 2021 | $27,039 | $19,750 | $4,300 | $15,450 |
| 2020 | $25,702 | $19,750 | $4,300 | $15,450 |
| 2019 | $23,424 | $18,900 | $3,450 | $15,450 |
| 2018 | $23,360 | $19,100 | $5,050 | $14,050 |
| 2017 | $16,669 | $19,100 | $5,050 | $14,050 |
| 2016 | $33,183 | $19,100 | $5,050 | $14,050 |
| 2015 | -- | $19,100 | $5,050 | $14,050 |
| 2014 | -- | $19,100 | $5,050 | $14,050 |
| 2013 | -- | $19,100 | $5,050 | $14,050 |
Property History
| Date | Event | Price | Change | Sq Ft Price |
|---|---|---|---|---|
| 08/28/2025 08/28/25 | Pending | -- | -- | -- |
| 08/17/2025 08/17/25 | Off Market | $1,700,000 | -- | -- |
| 08/16/2025 08/16/25 | For Sale | $1,700,000 | -- | $358 / Sq Ft |
Purchase History
| Date | Type | Sale Price | Title Company |
|---|---|---|---|
| Bargain Sale Deed | $730,000 | None Available | |
| Interfamily Deed Transfer | -- | -- |
Mortgage History
| Date | Status | Loan Amount | Loan Type |
|---|---|---|---|
| Open | $1,040,000 | New Conventional | |
| Closed | $100,000 | Credit Line Revolving |
Source: OneKey® MLS
MLS Number: 882105
APN: 5400-058-009-00001-000-0020
- 1590 Croton Lake Rd
- 1448 Old Logging Rd
- 1391 Hunterbrook Rd
- 1765 Hunterbrook Rd
- 1795 Hunterbrook Rd
- 36 Colabaugh Pond Rd
- 433 Arcady Rd
- 459 Illington Rd
- 383 Illington Rd
- 320 Illington Rd
- 15 Lincoln Rd
- 1376 Spring Valley Rd
- 34 Mount Airy Rd E
- 1988 Beekman Ct
- 18 Bramblebush Rd
- 341 Furnace Dock Rd Unit 30
- 341 Furnace Dock Rd Unit 5
- 10 Wood Dale Ave
- 1825 Morningview Dr
- 8 Langeloth Dr






