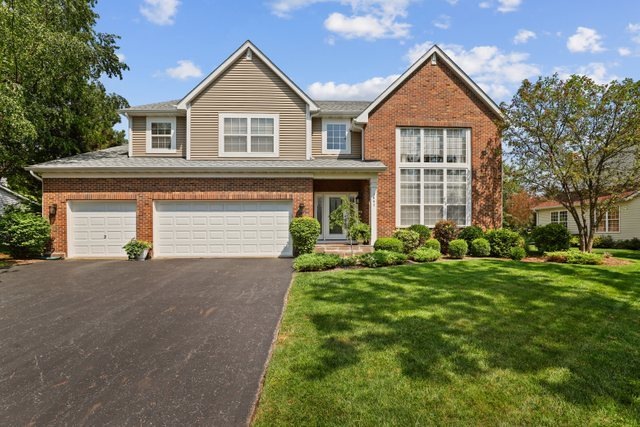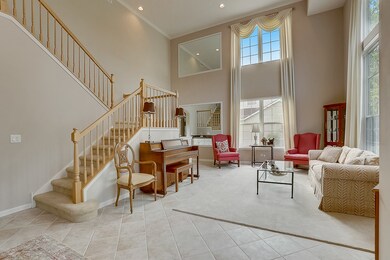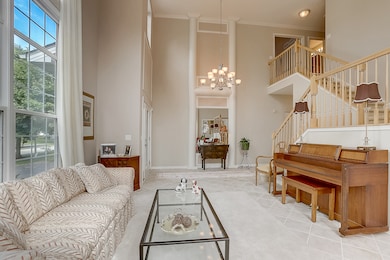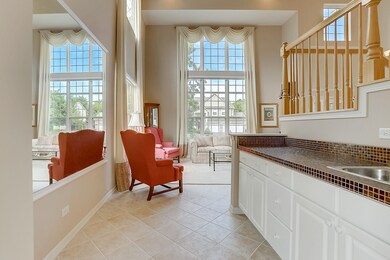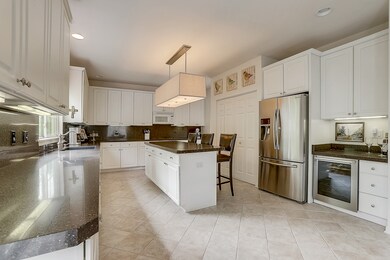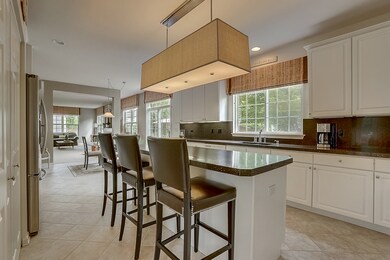
1695 Natures Way Lindenhurst, IL 60046
Highlights
- Multiple Garages
- Recreation Room
- Traditional Architecture
- Lakes Community High School Rated A
- Vaulted Ceiling
- Whirlpool Bathtub
About This Home
As of December 2020Fall in love with a former model! The much-beloved Deerwood of Nature's Ridge offers a lovely stone paver patio in private landscaped yard, a flowing floor plan with 9-foot ceilings. Adorned in contemporary decor and elegantly-appointed finishes and upgrades throughout. Freshly painted all living areas in 2020. Gourmet kitchen features high-end stainless steel appliances, 42" cabinets, granite counters, center island with breakfast bar, ceramic tile floors, large eating area accessing patio. Two-story foyer, double staircase, expansive living room, formal dining room with butler pantry and wet bar. Spacious family room with fireplace and custom-built media center. Vaulted ceilings, warmth of natural light from panoramic windows looking out on park-like landscaped yard. First-floor den/office. Luxury master suite features extra sitting room, cathedral ceilings, private bath with separate shower, whirlpool tub, and dual vanities. Full finished basement boasts 5th bedroom, a full bathroom, and a large rec room. First-floor laundry room off the 3-car heated garage with utility sink. Just over a quarter acre with inground sprinkler system. New roof in 2018. Less than 10 minutes from the Metra. Close to parks, play grounds, shopping, restaurants, area hotspots, major commuter ways, and award-winning schools! Don't miss this A+ home!
Last Agent to Sell the Property
David Leigh
Redfin Corporation License #471007779 Listed on: 06/25/2020

Home Details
Home Type
- Single Family
Est. Annual Taxes
- $14,805
Year Built
- 2002
Lot Details
- Southern Exposure
- East or West Exposure
HOA Fees
- $38 per month
Parking
- Attached Garage
- Multiple Garages
- Garage ceiling height seven feet or more
- Garage Door Opener
- Driveway
- Parking Included in Price
- Garage Is Owned
Home Design
- Traditional Architecture
- Brick Exterior Construction
- Asphalt Shingled Roof
- Vinyl Siding
Interior Spaces
- Wet Bar
- Vaulted Ceiling
- Attached Fireplace Door
- Gas Log Fireplace
- Family Room Downstairs
- Home Office
- Recreation Room
- Bonus Room
Kitchen
- Breakfast Bar
- Walk-In Pantry
- Oven or Range
- Microwave
- High End Refrigerator
- Dishwasher
- Stainless Steel Appliances
- Kitchen Island
- Disposal
Bedrooms and Bathrooms
- Walk-In Closet
- Primary Bathroom is a Full Bathroom
- Dual Sinks
- Whirlpool Bathtub
- Separate Shower
Laundry
- Laundry on main level
- Dryer
- Washer
Finished Basement
- Basement Fills Entire Space Under The House
- Finished Basement Bathroom
Utilities
- Forced Air Heating and Cooling System
- Heating System Uses Gas
- Lake Michigan Water
Additional Features
- North or South Exposure
- Brick Porch or Patio
Listing and Financial Details
- Homeowner Tax Exemptions
Ownership History
Purchase Details
Home Financials for this Owner
Home Financials are based on the most recent Mortgage that was taken out on this home.Purchase Details
Home Financials for this Owner
Home Financials are based on the most recent Mortgage that was taken out on this home.Purchase Details
Home Financials for this Owner
Home Financials are based on the most recent Mortgage that was taken out on this home.Purchase Details
Similar Homes in Lindenhurst, IL
Home Values in the Area
Average Home Value in this Area
Purchase History
| Date | Type | Sale Price | Title Company |
|---|---|---|---|
| Warranty Deed | $375,000 | Chicago Title | |
| Warranty Deed | $367,000 | Attorneys Title Guaranty Fun | |
| Warranty Deed | $427,000 | Chicago Title Insurance Comp | |
| Special Warranty Deed | $5,789,000 | -- |
Mortgage History
| Date | Status | Loan Amount | Loan Type |
|---|---|---|---|
| Previous Owner | $356,250 | New Conventional | |
| Previous Owner | $330,300 | New Conventional | |
| Previous Owner | $278,404 | New Conventional | |
| Previous Owner | $48,142 | Unknown | |
| Previous Owner | $333,700 | Purchase Money Mortgage | |
| Closed | $42,700 | No Value Available |
Property History
| Date | Event | Price | Change | Sq Ft Price |
|---|---|---|---|---|
| 12/21/2020 12/21/20 | Sold | $375,000 | -3.8% | $103 / Sq Ft |
| 11/04/2020 11/04/20 | Pending | -- | -- | -- |
| 08/18/2020 08/18/20 | Price Changed | $390,000 | -2.5% | $107 / Sq Ft |
| 06/25/2020 06/25/20 | For Sale | $399,999 | +9.0% | $110 / Sq Ft |
| 07/17/2015 07/17/15 | Sold | $367,000 | +0.6% | $101 / Sq Ft |
| 06/21/2015 06/21/15 | Pending | -- | -- | -- |
| 06/15/2015 06/15/15 | Price Changed | $364,900 | -1.4% | $100 / Sq Ft |
| 06/08/2015 06/08/15 | Price Changed | $369,900 | +0.2% | $102 / Sq Ft |
| 06/08/2015 06/08/15 | Price Changed | $369,000 | +1.2% | $101 / Sq Ft |
| 06/08/2015 06/08/15 | Price Changed | $364,500 | -1.5% | $100 / Sq Ft |
| 05/19/2015 05/19/15 | For Sale | $369,900 | -- | $102 / Sq Ft |
Tax History Compared to Growth
Tax History
| Year | Tax Paid | Tax Assessment Tax Assessment Total Assessment is a certain percentage of the fair market value that is determined by local assessors to be the total taxable value of land and additions on the property. | Land | Improvement |
|---|---|---|---|---|
| 2024 | $14,805 | $159,511 | $19,408 | $140,103 |
| 2023 | $14,305 | $140,936 | $17,148 | $123,788 |
| 2022 | $14,305 | $131,098 | $18,345 | $112,753 |
| 2021 | $13,634 | $121,781 | $17,041 | $104,740 |
| 2020 | $13,342 | $117,879 | $16,495 | $101,384 |
| 2019 | $15,461 | $127,277 | $17,811 | $109,466 |
| 2018 | $12,736 | $109,579 | $23,085 | $86,494 |
| 2017 | $12,403 | $106,656 | $22,469 | $84,187 |
| 2016 | $13,882 | $111,517 | $21,559 | $89,958 |
| 2015 | $13,285 | $104,153 | $20,135 | $84,018 |
| 2014 | $10,509 | $90,427 | $16,021 | $74,406 |
| 2012 | $12,508 | $90,863 | $16,098 | $74,765 |
Agents Affiliated with this Home
-
D
Seller's Agent in 2020
David Leigh
Redfin Corporation
-

Buyer's Agent in 2020
Chris Peters
Coldwell Banker Realty
(847) 363-9923
1 in this area
107 Total Sales
-
L
Seller's Agent in 2015
Lynda Benner
Fathom Realty IL, LLC
-

Buyer's Agent in 2015
Tami Hamilton
@ Properties
(224) 730-9661
3 in this area
129 Total Sales
Map
Source: Midwest Real Estate Data (MRED)
MLS Number: MRD10753880
APN: 02-26-102-008
- 807 Wedgewood Ct
- 1650 Natures Way
- 812 Auburn Ln
- 1896 E Vista Terrace
- 735 Porter Cir
- 670 N Hastings Place
- 527 Northgate Rd Unit 28
- 1218 White Lake Dr
- 21584 W Lake Ave
- 700 Monroe Dr
- 21696 W Willow St
- 433 Woodland Trail
- 418 Surrey Ln
- 437 Woodland Trail
- 420 Woodland Trail
- 434 Woodland Trail
- 428 Woodland Trail
- 21621 W Cedar Ave
- 405 Woodland Trail
- 643 N Bridgeport Terrace
