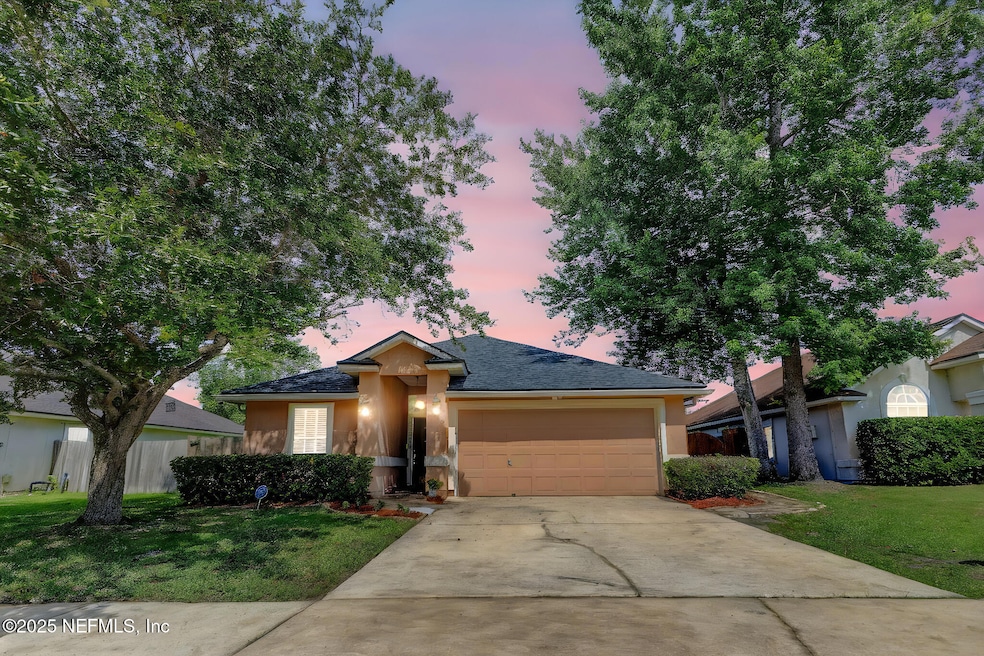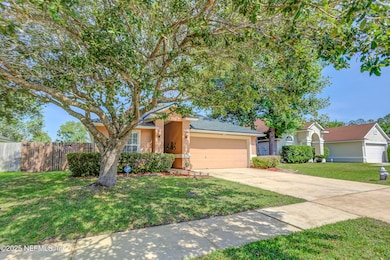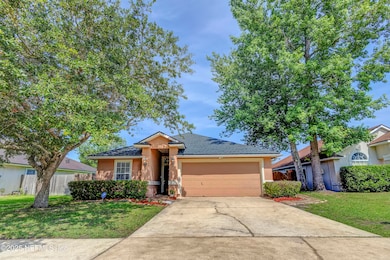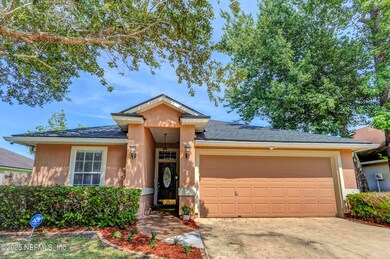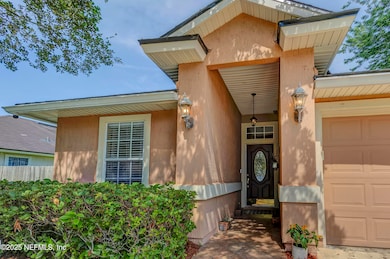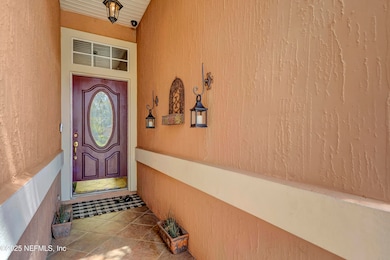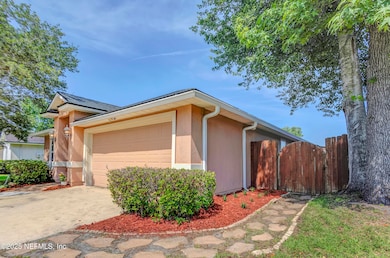1695 Northglen Cir Middleburg, FL 32068
Estimated payment $1,684/month
Highlights
- Home fronts a pond
- Pond View
- 2 Car Attached Garage
- Ridgeview High School Rated A
- Contemporary Architecture
- Central Heating and Cooling System
About This Home
What a cutie! Come see this adorable & well maintained 3/2 home in the Northglen community. Features include high ceilings, tile flooring throughout entire home, updated stainless steel kitchen appliances, granite kitchen countertops, breakfast bar, pitched beamed ceiling in Primary Bedroom, nice pergola & beautiful pond view. New roof in 2021. Ring camera & security cameras convey with property. Refrigerator, Washer & Dryer do not convey. Why wait?? Hurry & schedule your private tour today!! FHA ASSUMABLE MORTGAGE LOAN AT 3.75%. CALL LISTING AGENT FOR DETAILS.
Home Details
Home Type
- Single Family
Est. Annual Taxes
- $1,770
Year Built
- Built in 2003
Lot Details
- 6,098 Sq Ft Lot
- Home fronts a pond
- Back Yard Fenced
- Zoning described as PUD
HOA Fees
- $32 Monthly HOA Fees
Parking
- 2 Car Attached Garage
Home Design
- Contemporary Architecture
- Shingle Roof
Interior Spaces
- 1,688 Sq Ft Home
- 1-Story Property
- Pond Views
- Electric Dryer Hookup
Kitchen
- Electric Oven
- Electric Range
- Dishwasher
- Disposal
Bedrooms and Bathrooms
- 3 Bedrooms
- 2 Full Bathrooms
Utilities
- Central Heating and Cooling System
- Electric Water Heater
Community Details
- Northglen Subdivision
Listing and Financial Details
- Assessor Parcel Number 35042500822301629
Map
Home Values in the Area
Average Home Value in this Area
Tax History
| Year | Tax Paid | Tax Assessment Tax Assessment Total Assessment is a certain percentage of the fair market value that is determined by local assessors to be the total taxable value of land and additions on the property. | Land | Improvement |
|---|---|---|---|---|
| 2024 | $1,695 | $133,645 | -- | -- |
| 2023 | $1,695 | $129,753 | $0 | $0 |
| 2022 | $1,527 | $125,974 | $0 | $0 |
| 2021 | $1,520 | $122,305 | $0 | $0 |
| 2020 | $1,473 | $120,617 | $0 | $0 |
| 2019 | $1,448 | $117,906 | $0 | $0 |
| 2018 | $1,321 | $115,708 | $0 | $0 |
| 2017 | $1,310 | $113,328 | $0 | $0 |
| 2016 | $1,304 | $110,997 | $0 | $0 |
| 2015 | $1,345 | $110,225 | $0 | $0 |
| 2014 | $1,194 | $109,350 | $0 | $0 |
Property History
| Date | Event | Price | List to Sale | Price per Sq Ft |
|---|---|---|---|---|
| 09/22/2025 09/22/25 | Pending | -- | -- | -- |
| 09/03/2025 09/03/25 | Price Changed | $284,000 | -1.7% | $168 / Sq Ft |
| 08/15/2025 08/15/25 | Price Changed | $289,000 | -1.0% | $171 / Sq Ft |
| 05/20/2025 05/20/25 | For Sale | $292,000 | -- | $173 / Sq Ft |
Purchase History
| Date | Type | Sale Price | Title Company |
|---|---|---|---|
| Warranty Deed | -- | Heather Mayer Esq | |
| Warranty Deed | $125,500 | Jacksonville Title & Tr Llc | |
| Warranty Deed | $151,900 | -- | |
| Warranty Deed | $109,000 | -- |
Mortgage History
| Date | Status | Loan Amount | Loan Type |
|---|---|---|---|
| Open | $116,235 | New Conventional | |
| Previous Owner | $123,226 | New Conventional | |
| Previous Owner | $121,520 | Purchase Money Mortgage | |
| Previous Owner | $111,129 | Purchase Money Mortgage |
Source: realMLS (Northeast Florida Multiple Listing Service)
MLS Number: 2088672
APN: 35-04-25-008223-016-29
- 1784 Northglen Cir
- 1878 Dartmouth Dr
- 1814 Dartmouth Dr Unit 3
- 2607 Sandy Hollow Dr
- 2634 Pinewood Blvd S
- 1798 Lakedge Dr
- 1887 Cogdill Trace
- 1875 Cogdill Trace
- 1658 Evergreen Ln E
- 1652 Evergreen Ln E
- 3013 Wavering Ln
- 127 Old Jennings Rd
- 175 Evergreen Ln
- 2705 Pinewood Blvd N
- 4429 Cedar Rd
- 193 Evergreen Ln
- 1657 Teaberry Dr
- 2555 Quail Roost Rd
- 2906 Bent Bow Ln
- 2631 Five Forks Ct
