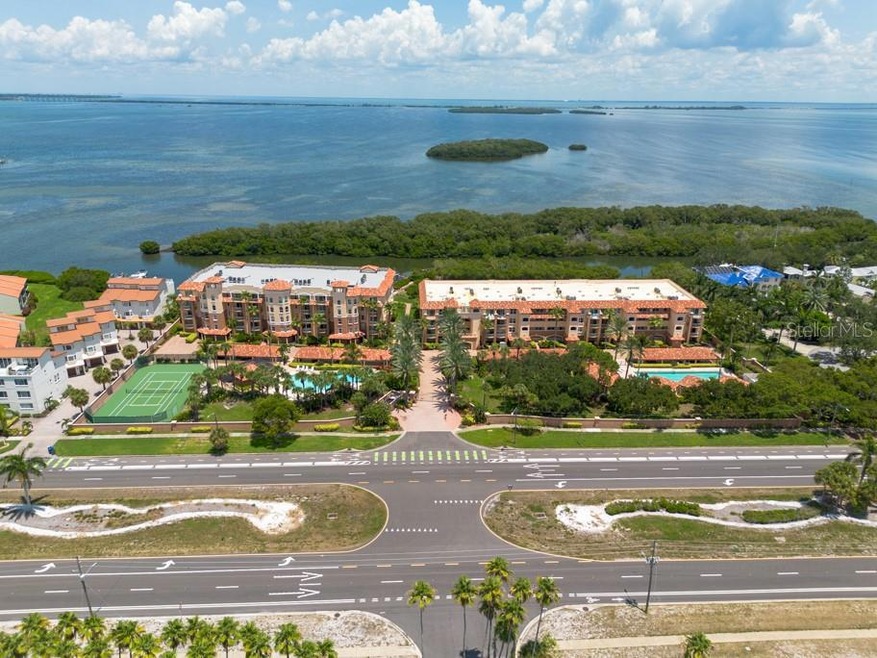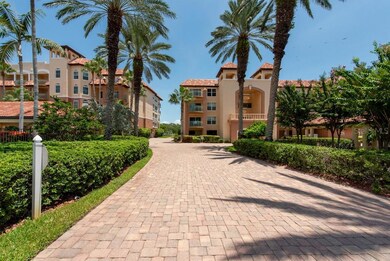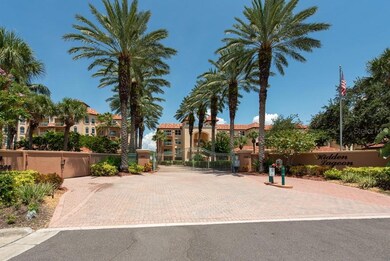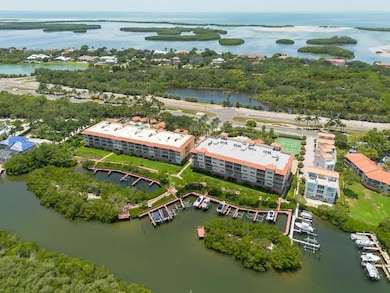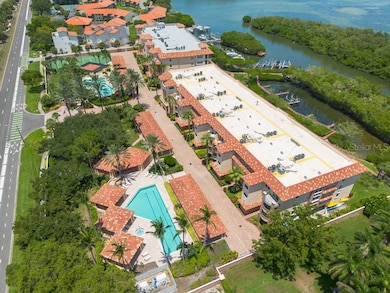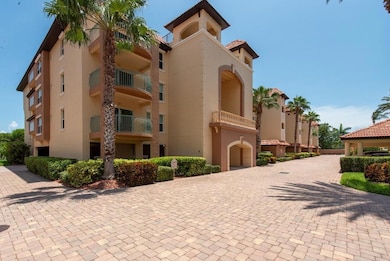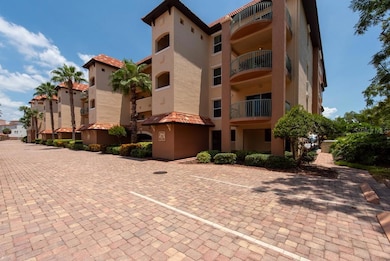1695 Pinellas Bayway S Unit E4 Tierra Verde, FL 33715
Estimated payment $7,121/month
Highlights
- Access to Bay or Harbor
- Fitness Center
- Gated Community
- Property Fronts a Bay or Harbor
- Heated In Ground Pool
- Open Floorplan
About This Home
Discover Waterfront Living at Its Finest in Tierra Verde! Step into a world of coastal elegance with this 3-bedroom, 3-bathroom condo spanning 2,035 square feet, perfectly nestled in the coveted Hidden Lagoon community of Saint Petersburg, Florida. Built in 2000 and meticulously maintained, this condo offers a move-in-ready experience paired with resort-style amenities and breathtaking waterfront views. Upon arrival, you’ll love the convenience of your own covered parking spot located right next to the elevator—perfect for hassle-free grocery trips and daily errands. Inside, tile floors flow throughout the home, while sliding glass doors in the living room open to a balcony overlooking serene waters, creating an ambiance of relaxation and tranquility. The kitchen is complete with Corian countertops, stainless steel appliances, a breakfast bar, ample storage cabinets, and a ceiling fan to keep things cool while you cook. A formal dining room adds a touch of sophistication, ideal for entertaining family and friends. Retreat to the spacious master suite, where you’ll wake up to stunning water views each morning. The ensuite bathroom is a private oasis, featuring dual sinks, a soaking tub, and a separate walk-in shower. The guest bedroom includes a built-in closet with a floor-to-ceiling mirror, an attached full bathroom, and direct access to the balcony—perfect for hosting visitors in style. Living in Hidden Lagoon is like being on vacation every day. Enjoy two sparkling pools, including a heated lap pool, a relaxing heated spa, and full bathrooms with showers by each pool. Stay active with a private gym featuring updated equipment, tennis and pickleball courts, and scenic walking paths along the waterfront. Boating enthusiasts will love the rentable boat slips, hundreds of feet of dock space, and two fishing piers. Other perks include EV charging stations, barbecue grills, and a gated entry for added security. The location is equally impressive. Watch rocket launches from your east-facing balcony or savor sunsets from the west-facing balcony with a cocktail in hand. Tierra Verde’s vibrant community offers access to pristine beaches, including Fort De Soto Park and Pass-a-Grille Beach, both just minutes away. Cyclists, paddleboarders, and boaters will delight in the proximity to Shell Key Preserve. Plus, downtown St. Pete’s dining, shopping, and entertainment are just 20 minutes away, and Tampa International Airport is a convenient 45-minute drive. With an HOA that covers community amenities, exterior maintenance, water, trash, sewer, and more, you can enjoy a truly carefree lifestyle. Don’t miss this opportunity to own a slice of paradise in one of Florida’s most desirable waterfront communities! Schedule your showing today.
Listing Agent
LPT REALTY LLC Brokerage Phone: 813-359-8990 License #3135049 Listed on: 01/28/2025

Property Details
Home Type
- Condominium
Est. Annual Taxes
- $8,509
Year Built
- Built in 2000
Lot Details
- Property Fronts a Bay or Harbor
- West Facing Home
- Mature Landscaping
- Irrigation Equipment
- Landscaped with Trees
HOA Fees
- $1,669 Monthly HOA Fees
Property Views
- Full Bay or Harbor
- Woods
- Pool
Home Design
- Entry on the 3rd floor
- Slab Foundation
- Built-Up Roof
- Concrete Siding
- Block Exterior
- Stucco
Interior Spaces
- 2,035 Sq Ft Home
- 4-Story Property
- Open Floorplan
- Built-In Features
- Shelving
- Crown Molding
- Ceiling Fan
- Window Treatments
- Sliding Doors
- Breakfast Room
- Formal Dining Room
- Tile Flooring
- Laundry closet
Kitchen
- Eat-In Kitchen
- Breakfast Bar
- Walk-In Pantry
- Range Hood
- Microwave
- Dishwasher
- Solid Surface Countertops
- Solid Wood Cabinet
- Disposal
Bedrooms and Bathrooms
- 3 Bedrooms
- Split Bedroom Floorplan
- En-Suite Bathroom
- Walk-In Closet
- 3 Full Bathrooms
- Makeup or Vanity Space
- Bathtub With Separate Shower Stall
Parking
- Covered Parking
- Guest Parking
- Assigned Parking
Pool
- Heated In Ground Pool
- Outdoor Shower
- Outside Bathroom Access
- Pool Tile
- Pool Lighting
Outdoor Features
- Access to Bay or Harbor
- Fishing Pier
- Access to Saltwater Canal
- Rip-Rap
- Balcony
- Outdoor Storage
- Outdoor Grill
Location
- Flood Insurance May Be Required
Schools
- Gulfport Elementary School
- Bay Point Middle School
- Lakewood High School
Utilities
- Central Heating and Cooling System
- Water Filtration System
- Electric Water Heater
- Cable TV Available
Listing and Financial Details
- Visit Down Payment Resource Website
- Tax Lot 0540
- Assessor Parcel Number 29-32-16-38617-000-0540
Community Details
Overview
- Association fees include pool, escrow reserves fund, insurance, maintenance structure, ground maintenance, maintenance, management, sewer, trash, water
- Hidden Lagoon At Arrowhead Point Association, Phone Number (727) 866-3115
- Hidden Lagoon At Arrowhead Point Subdivision
- Association Owns Recreation Facilities
- Near Conservation Area
Amenities
- Elevator
- Community Storage Space
Recreation
- Tennis Courts
- Fitness Center
- Community Pool
- Park
Pet Policy
- Pets Allowed
Security
- Gated Community
Map
Home Values in the Area
Average Home Value in this Area
Tax History
| Year | Tax Paid | Tax Assessment Tax Assessment Total Assessment is a certain percentage of the fair market value that is determined by local assessors to be the total taxable value of land and additions on the property. | Land | Improvement |
|---|---|---|---|---|
| 2024 | $8,480 | $554,181 | -- | -- |
| 2023 | $8,480 | $538,040 | $0 | $0 |
| 2022 | $8,355 | $522,369 | $0 | $0 |
| 2021 | $8,521 | $507,154 | $0 | $0 |
| 2020 | $8,517 | $500,152 | $0 | $0 |
| 2019 | $8,389 | $488,907 | $0 | $0 |
| 2018 | $8,291 | $479,791 | $0 | $0 |
| 2017 | $9,032 | $472,720 | $0 | $0 |
| 2016 | $8,470 | $446,153 | $0 | $0 |
| 2015 | $7,763 | $388,239 | $0 | $0 |
| 2014 | $8,492 | $423,799 | $0 | $0 |
Property History
| Date | Event | Price | List to Sale | Price per Sq Ft |
|---|---|---|---|---|
| 10/01/2025 10/01/25 | Price Changed | $900,000 | 0.0% | $442 / Sq Ft |
| 04/28/2025 04/28/25 | Price Changed | $899,900 | -2.7% | $442 / Sq Ft |
| 01/28/2025 01/28/25 | For Sale | $925,000 | -- | $455 / Sq Ft |
Purchase History
| Date | Type | Sale Price | Title Company |
|---|---|---|---|
| Warranty Deed | $530,000 | Attorney | |
| Warranty Deed | $535,000 | Title Agency Of Florida Inc |
Mortgage History
| Date | Status | Loan Amount | Loan Type |
|---|---|---|---|
| Previous Owner | $374,500 | Purchase Money Mortgage |
Source: Stellar MLS
MLS Number: TB8343798
APN: 29-32-16-38617-000-0540
- 1515 Pinellas Bayway S Unit B15
- 1515 Pinellas Bayway S Unit B23
- 1515 Pinellas Bayway S Unit 65
- 1515 Pinellas Bayway S Unit B28
- 1355 Pinellas Bayway S Unit 23
- 1355 Pinellas Bayway S Unit 19
- 2000 Bayview Dr
- 1761 Oceanview Dr
- 1571 Oceanview Dr
- 1125 Pinellas Bayway S Unit 201
- 1117 Pinellas Bayway S Unit 305
- 100 Sands Point Dr
- 1118 2nd Ave S
- 795 Collany Rd Unit 304
- 650 Collany Rd Unit 503
- 1090 Pinellas Bayway S Unit A5
- 1063 Pinellas Bayway S
- 101 12th St E
- 1061 Pinellas Bayway S
- 1045 Pinellas Bayway S
- 1645 Pinellas Bayway S Unit B2
- 1575 Pinellas Bayway S Unit 1575
- 1515 Pinellas Bayway S Unit 8
- 1515 Pinellas Bayway S Unit C31
- 1515 Pinellas Bayway S Unit A6
- 1515 Pinellas Bayway S Unit D42
- 1515 Pinellas Bayway S Unit 7
- 1515 Pinellas Bayway S Unit B15
- 1515 Pinellas Bayway S Unit B17
- 1515 Pinellas Bayway S Unit A10
- 1515 Pinellas Bayway S Unit 9
- 1515 Pinellas Bayway S Unit 29
- 1515 Pinellas Bayway S Unit F62
- 1515 Pinellas Bayway S Unit 38
- 131 Sands Point Dr
- 1125 Pinellas Bayway S Unit 304
- 1045 Pinellas Bayway S
- 912 Landmark Cir
- 910 Pinellas Bayway S Unit 103
- 751 Pinellas Bayway S Unit 305
