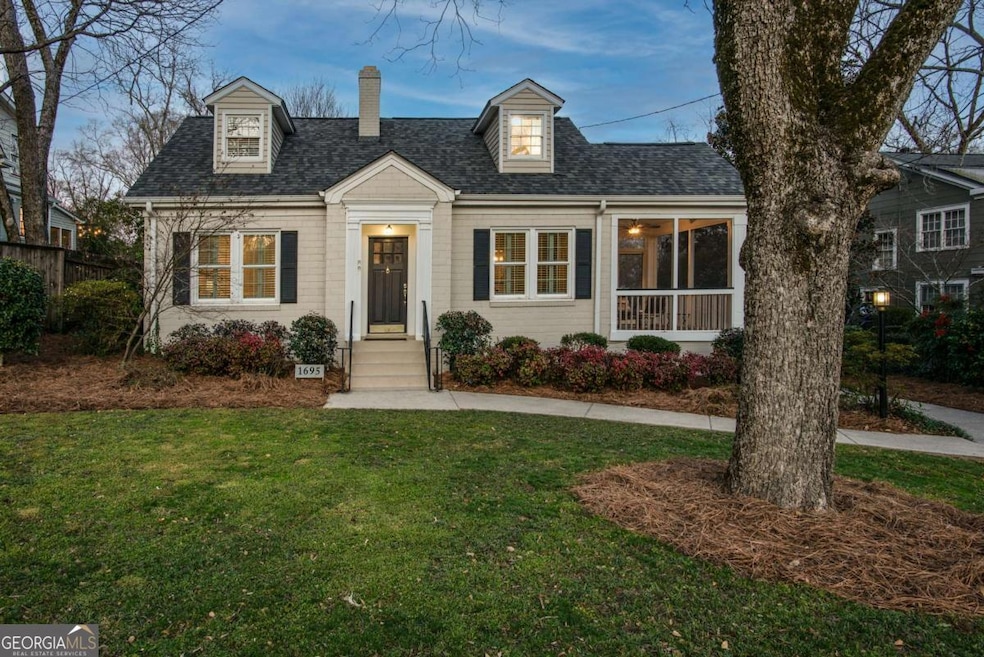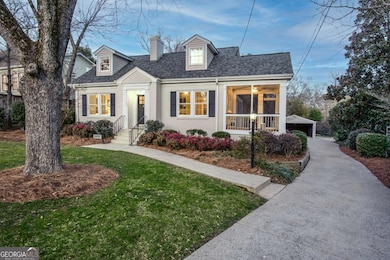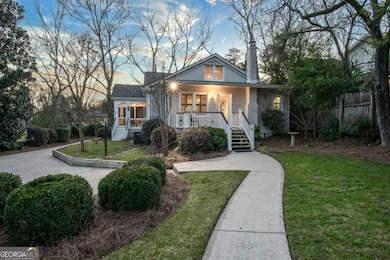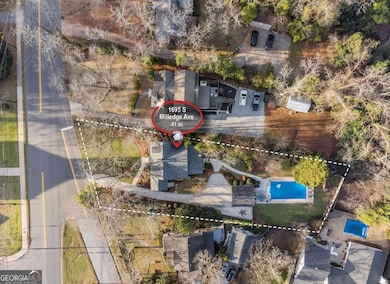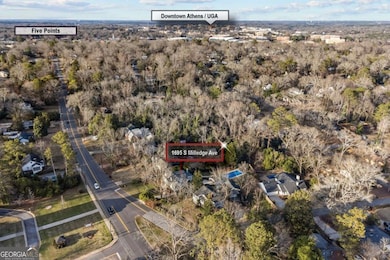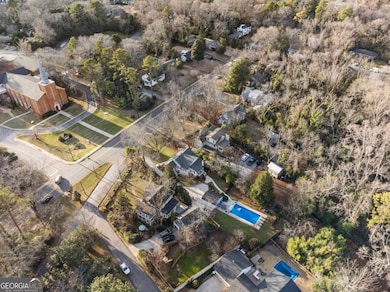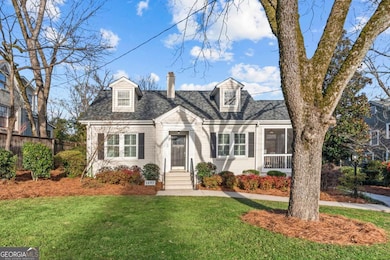Move In Ready in Five Points! Step into the charm of this whimsical 1940s cottage, where timeless character meets modern convenience in a beautifully landscaped setting. This enchanting home effortlessly blends comfort and functionality, offering plenty of parking and a large in-ground swimming pool-perfect for laps, lounging, and entertaining. The completely fenced backyard provides a safe haven for pets to run and play. Through the front door, the thoughtful layout unfolds with a formal living room that opens to a screened porch and side entry, a formal dining room, and an open, airy kitchen that flows seamlessly into a cozy family room. A back door leads directly to the porch, pool, and parking, creating the perfect balance between classic charm and casual living. The home's layout truly offers the best of both worlds-formal spaces in the front and relaxed living in the back, making it ideal for a variety of lifestyles. The main level features a serene primary suite with an en suite bath and a convenient laundry closet, while a second bedroom and bath showcase beautiful antique tile details. Upstairs, a sunlit loft welcomes you with a reading nook, game room, and two additional guest rooms-offering a versatile retreat. The basement, with both interior and exterior entry, includes laundry hookups and ample storage space, adding even more flexibility. Recent updates ensure peace of mind, including a brand-new roof, a new pool liner and pump parts, and a new upstairs HVAC system. This fully furnished home is currently operating as a successful short-term rental and is move-in ready-just in time for spring and summer! Investment potential abounds-the property's proven success as a short-term rental makes it an income-generating opportunity, while the built-out carport offers the possibility of conversion into a pool or guest house to further increase revenue potential. And the location? Unbeatable. Just half a mile to the heart of Five Points and less than two miles from UGA's campus and Sanford Stadium, this home offers the perfect mix of convenience and charm. Showings are limited to vacancy-schedule yours today and experience this magical retreat before it's gone!

