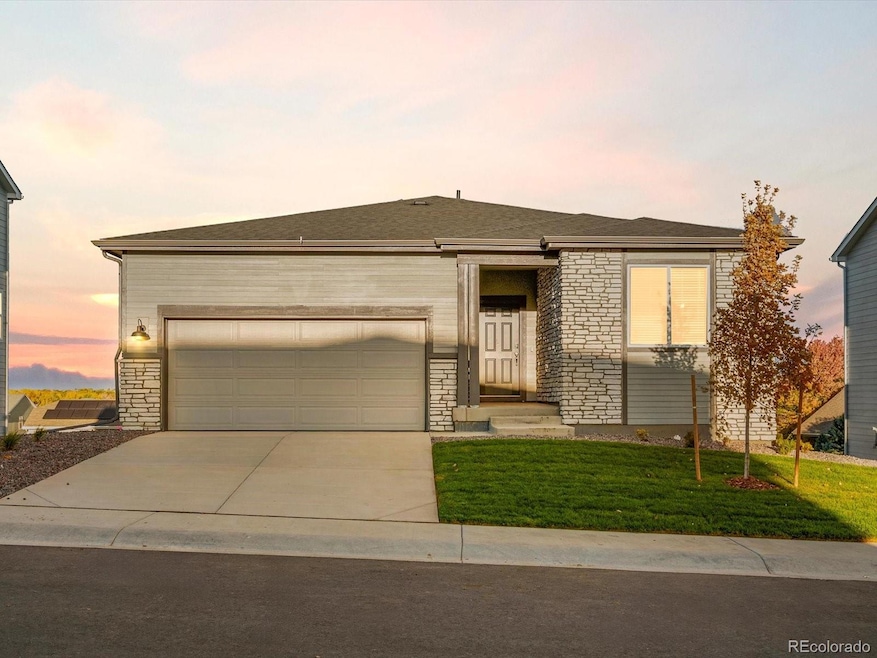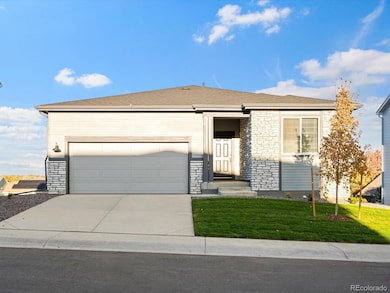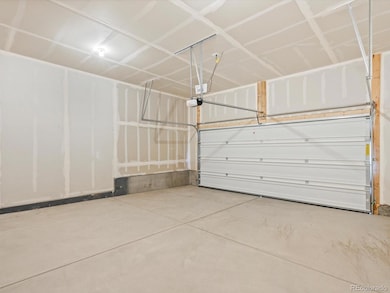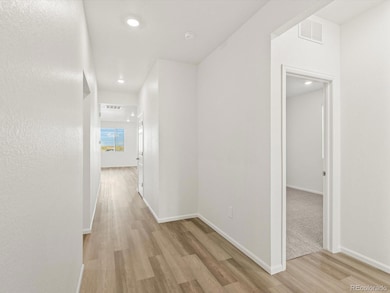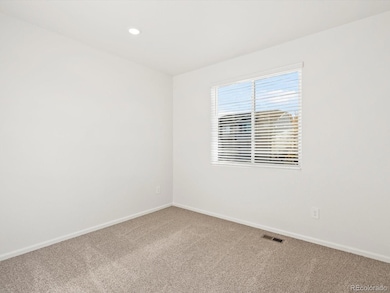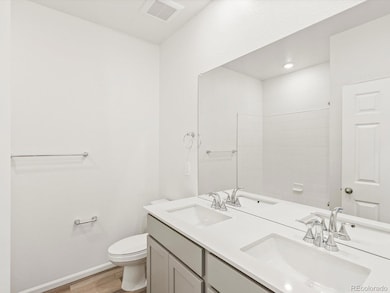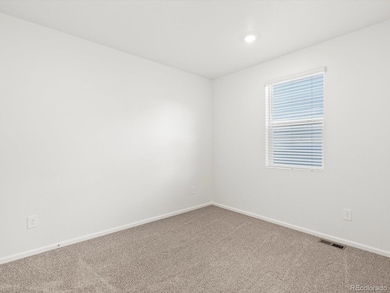1695 Yampa River Dr Windsor, CO 80550
Water Valley NeighborhoodEstimated payment $3,455/month
Highlights
- New Construction
- Open Floorplan
- Bonus Room
- Primary Bedroom Suite
- Mountain Contemporary Architecture
- Great Room
About This Home
Unfinished Walkout Basement for future customization and storage!!
Ask a sales counselor about optional rear yard fencing!! Welcome to the Blue Mesa — a spacious and thoughtfully designed ranch-style home that blends comfort, flexibility, and modern living. This open-concept floorplan features a versatile flex space, ideal for creating a personalized home office, fitness area, or creative studio to suit your lifestyle. The heart of the home flows seamlessly from the kitchen into the living and dining areas, perfect for entertaining or relaxing with family. The primary suite offers a peaceful retreat with a generously sized walk-in closet that connects directly to a well-appointed bathroom, enhancing both convenience and privacy. With three bedrooms, two full bathrooms, and a two-bay garage, this single-story home provides the perfect balance of functionality and style for everyday living. Meritage Homes is known for quality construction, innovative design, and exceptional energy efficiency—thanks to features like advanced spray foam insulation. With transparent, all-inclusive pricing, every home includes appliances, blinds, and designer upgrades, ensuring a truly move-in ready experience that reflects our commitment to excellence and sustainability. Nestled in the heart of Windsor, Poudre Heights offers the perfect balance of small-town charm and modern convenience. Enjoy nearby parks like Eastman Park and Windsor West Park for outdoor fun. Shop and dine at The Promenade Shops at Centerra or Windsor Town Center, just minutes away. Whether you're planning a family outing, a date night, or a quick errand run, everything you need is right around the corner!
Listing Agent
Kerrie A. Young (Independent) Brokerage Email: Denver.contact@meritagehomes.com,303-357-3011 License #1302165 Listed on: 10/23/2025
Home Details
Home Type
- Single Family
Est. Annual Taxes
- $4,954
Year Built
- Built in 2025 | New Construction
Lot Details
- 7,150 Sq Ft Lot
- Southwest Facing Home
- Landscaped
- Front Yard Sprinklers
- Private Yard
HOA Fees
- $95 Monthly HOA Fees
Parking
- 2 Car Attached Garage
- Dry Walled Garage
- Smart Garage Door
Home Design
- Mountain Contemporary Architecture
- Slab Foundation
- Frame Construction
- Composition Roof
- Cement Siding
- Stone Siding
- Concrete Block And Stucco Construction
Interior Spaces
- 1-Story Property
- Open Floorplan
- Wired For Data
- Double Pane Windows
- Smart Doorbell
- Great Room
- Dining Room
- Bonus Room
Kitchen
- Eat-In Kitchen
- Range
- Microwave
- Dishwasher
- Kitchen Island
- Granite Countertops
- Disposal
Flooring
- Carpet
- Tile
- Vinyl
Bedrooms and Bathrooms
- 3 Main Level Bedrooms
- Primary Bedroom Suite
- Walk-In Closet
- 2 Full Bathrooms
Laundry
- Laundry Room
- Dryer
- Washer
Unfinished Basement
- Walk-Out Basement
- Basement Fills Entire Space Under The House
- Sump Pump
- Stubbed For A Bathroom
Home Security
- Smart Locks
- Smart Thermostat
- Fire and Smoke Detector
Eco-Friendly Details
- Energy-Efficient Appliances
- Energy-Efficient Construction
- Energy-Efficient HVAC
- Energy-Efficient Insulation
- Energy-Efficient Thermostat
- Smoke Free Home
Outdoor Features
- Covered Patio or Porch
Schools
- Skyview Elementary School
- Windsor Middle School
- Windsor High School
Utilities
- Forced Air Heating and Cooling System
- Heating System Uses Natural Gas
- 220 Volts
- 220 Volts in Garage
- 110 Volts
- Natural Gas Connected
- High Speed Internet
- Phone Available
- Cable TV Available
Community Details
- Poudre Heights Valley HOA, Phone Number (970) 566-0921
- Built by Meritage Homes
- Poudre Heights Subdivision, Blue Mesa Floorplan
Listing and Financial Details
- Assessor Parcel Number R8966227
Map
Home Values in the Area
Average Home Value in this Area
Tax History
| Year | Tax Paid | Tax Assessment Tax Assessment Total Assessment is a certain percentage of the fair market value that is determined by local assessors to be the total taxable value of land and additions on the property. | Land | Improvement |
|---|---|---|---|---|
| 2025 | $67 | $4,330 | $4,330 | -- |
| 2024 | $67 | $4,330 | $4,330 | -- |
| 2023 | $53 | $490 | $490 | $0 |
| 2022 | $10 | $40 | $40 | $0 |
| 2021 | $9 | $50 | $50 | $0 |
| 2020 | $4 | $50 | $50 | $0 |
Property History
| Date | Event | Price | List to Sale | Price per Sq Ft |
|---|---|---|---|---|
| 09/01/2025 09/01/25 | For Sale | $562,990 | -- | $315 / Sq Ft |
Source: REcolorado®
MLS Number: 2235499
APN: R8966227
- 1696 Yampa River Dr
- 1699 Yampa River Dr
- 1680 Yampa River Dr
- 1593 Colorado River Dr
- 1601 Colorado River Dr
- 1597 Colorado River Dr
- 1637 Yampa River Dr
- 1626 Rumley Creek Dr
- 1131 Crystal Creek Dr
- 1755 Dolores River Dr
- 1622 Riverplace Dr
- 1622 Riverplace Dr Unit 1
- 1628 Yampa River Dr
- 1279 Smoky River Dr
- 1621 Yampa River Dr
- 1618 Riverplace Dr
- 1255 Smoky River Dr
- The Berthoud Plan at Poudre Heights - The Alpine Collection
- The Emerald Plan at Poudre Heights: The Lakes Collection - The Lakes Collection
- The Blue Mesa Plan at Poudre Heights: The Lakes Collection - The Lakes Collection
- 1513 First Light Dr
- 1502 New Season Dr
- 500 Apex Dr
- 1825 Cherry Blossom Dr
- 601 Chestnut St
- 1371 Saginaw Pointe Dr
- 1114 Walnut St
- 2060 Autumn Moon Dr Unit 6
- 1120 Cottonwood Dr
- 1811 Bounty Dr Unit 2
- 2296 Setting Sun Dr Unit 8
- 1788 Iron Wheel Dr Unit 3
- 2179 Sky End Dr
- 2115 Falling Leaf Dr
- 1773 Long Shadow Dr Unit 1773
- 1693 Grand Ave
- 6780 Crooked Stick Dr Unit Crooked stick dr
- 855 Maplebrook Dr
- 1558 Highfield Dr
- 6910 Steeplechase Dr
