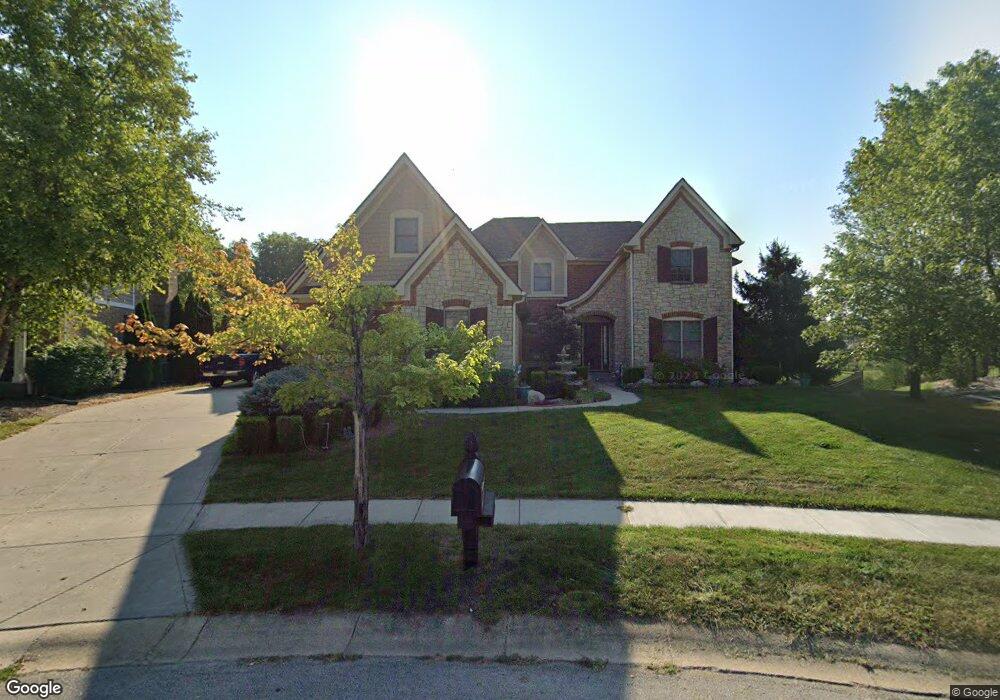16954 Timbers Edge Dr Noblesville, IN 46062
West Noblesville NeighborhoodEstimated Value: $943,000 - $1,227,000
5
Beds
5
Baths
6,283
Sq Ft
$178/Sq Ft
Est. Value
About This Home
This home is located at 16954 Timbers Edge Dr, Noblesville, IN 46062 and is currently estimated at $1,118,020, approximately $177 per square foot. 16954 Timbers Edge Dr is a home located in Hamilton County with nearby schools including Hazel Dell Elementary School, Noblesville West Middle School, and Noblesville High School.
Ownership History
Date
Name
Owned For
Owner Type
Purchase Details
Closed on
Mar 2, 2012
Sold by
Zerbe Troy and Zerby Rhonda K
Bought by
Zerbe Troy and Zerbe Rhonda K
Current Estimated Value
Home Financials for this Owner
Home Financials are based on the most recent Mortgage that was taken out on this home.
Original Mortgage
$407,000
Outstanding Balance
$281,441
Interest Rate
4.01%
Mortgage Type
New Conventional
Estimated Equity
$836,579
Purchase Details
Closed on
Apr 14, 2010
Sold by
Community Bank
Bought by
Zerbe Troy and Zerby Rhonda K
Home Financials for this Owner
Home Financials are based on the most recent Mortgage that was taken out on this home.
Original Mortgage
$417,000
Interest Rate
4.6%
Mortgage Type
New Conventional
Purchase Details
Closed on
Feb 18, 2010
Sold by
Carter Douglas G
Bought by
Community Bank
Home Financials for this Owner
Home Financials are based on the most recent Mortgage that was taken out on this home.
Original Mortgage
$417,000
Interest Rate
4.6%
Mortgage Type
New Conventional
Purchase Details
Closed on
Sep 8, 2006
Sold by
Campbell David C and Campbell Sheree L
Bought by
Rdj Custom Homes Inc
Home Financials for this Owner
Home Financials are based on the most recent Mortgage that was taken out on this home.
Original Mortgage
$692,750
Interest Rate
6.59%
Mortgage Type
Unknown
Purchase Details
Closed on
Dec 29, 2005
Sold by
Precedent Residential Development Llc
Bought by
Campbell David C and Campbell Sheree L
Home Financials for this Owner
Home Financials are based on the most recent Mortgage that was taken out on this home.
Original Mortgage
$420,000
Interest Rate
6.34%
Mortgage Type
Construction
Create a Home Valuation Report for This Property
The Home Valuation Report is an in-depth analysis detailing your home's value as well as a comparison with similar homes in the area
Home Values in the Area
Average Home Value in this Area
Purchase History
| Date | Buyer | Sale Price | Title Company |
|---|---|---|---|
| Zerbe Troy | -- | None Available | |
| Zerbe Troy | -- | Stewart Title | |
| Community Bank | $540,000 | None Available | |
| Rdj Custom Homes Inc | -- | None Available | |
| Campbell David C | -- | None Available |
Source: Public Records
Mortgage History
| Date | Status | Borrower | Loan Amount |
|---|---|---|---|
| Open | Zerbe Troy | $407,000 | |
| Previous Owner | Zerbe Troy | $417,000 | |
| Previous Owner | Rdj Custom Homes Inc | $692,750 | |
| Previous Owner | Campbell David C | $420,000 |
Source: Public Records
Tax History Compared to Growth
Tax History
| Year | Tax Paid | Tax Assessment Tax Assessment Total Assessment is a certain percentage of the fair market value that is determined by local assessors to be the total taxable value of land and additions on the property. | Land | Improvement |
|---|---|---|---|---|
| 2024 | $11,462 | $864,200 | $81,700 | $782,500 |
| 2023 | $11,462 | $866,300 | $81,700 | $784,600 |
| 2022 | $10,243 | $740,900 | $81,700 | $659,200 |
| 2021 | $9,181 | $671,900 | $67,300 | $604,600 |
| 2020 | $9,335 | $680,600 | $67,300 | $613,300 |
| 2019 | $8,829 | $675,600 | $67,300 | $608,300 |
| 2018 | $9,331 | $666,400 | $67,300 | $599,100 |
| 2017 | $8,826 | $662,200 | $67,300 | $594,900 |
| 2016 | $8,984 | $677,100 | $67,300 | $609,800 |
| 2014 | $8,079 | $651,900 | $68,500 | $583,400 |
| 2013 | $8,079 | $559,300 | $68,500 | $490,800 |
Source: Public Records
Map
Nearby Homes
- 17037 Bittner Way
- 5218 Sweetwater Dr
- 4844 Rustling Ridge Ct
- 4798 Picola Ct
- 5237 Tulip Tree Dr
- 17031 Flinchum Way E
- 5610 Pecan Ct
- 17046 Flinchum Way E
- 16590 Shumard Oak Dr
- 17193 Linda Way
- 5728 Mahogany Dr
- Palazzo Plan at The Courtyards of Hazel Dell
- Provenance Plan at The Courtyards of Hazel Dell
- Promenade Plan at The Courtyards of Hazel Dell
- Portico Plan at The Courtyards of Hazel Dell
- 5880 Daw St
- 4882 Gilet Dr
- 4883 Gilet Dr
- Meridian III Plan at Cranbrook Towns
- Talbott II Plan at Cranbrook Towns
- 16946 Timbers Edge Dr
- 16970 Timbers Edge Dr
- 16988 Timbers Edge Dr
- 17006 Timbers Edge Dr
- 17005 Timbers Edge Dr
- 17005 Timbers Edge Dr Unit 51
- 16969 Timbers Edge Dr
- 16985 Timbers Edge Dr
- 16955 Timbers Edge Dr
- 16941 Timbers Edge Dr
- 17024 Timbers Edge Dr
- 16925 Timbers Edge Dr
- 16853 Meadow Wood Ct
- 17009 Bluestone Dr
- 16860 Maines Valley Dr
- 16858 Meadow Wood Ct
- 17040 Timbers Edge Dr
- 17002 Bluestone Dr
- 17011 Bluestone Dr
- 16952 Autumn Bend Ct
