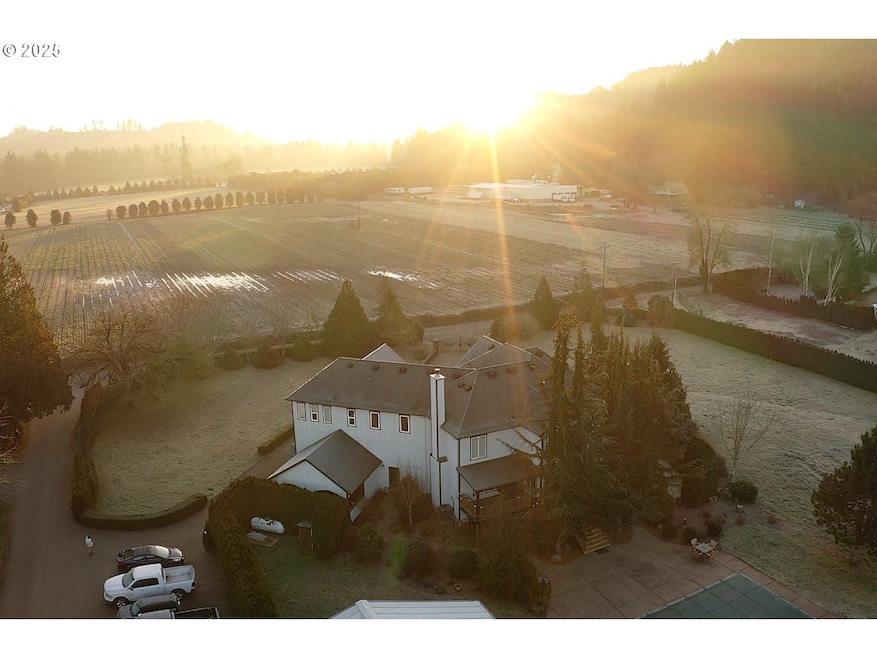
$839,900
- 4 Beds
- 2.5 Baths
- 2,500 Sq Ft
- 1406 NW Slocum Way
- Portland, OR
Welcome to 1406 NW Slocum Way—a beautifully updated haven in the heart of Portland's sought-after neighborhood of Forest Heights in Washington County. Talk about Location!!! Top area schools and easy access to everything! This stunning Custom built 4 Bedroom home offers a refined contemporary living experience with every space thoughtfully designed to elevate your lifestyle.Step inside and be
Dominika Pukay UNIQUE REALT






