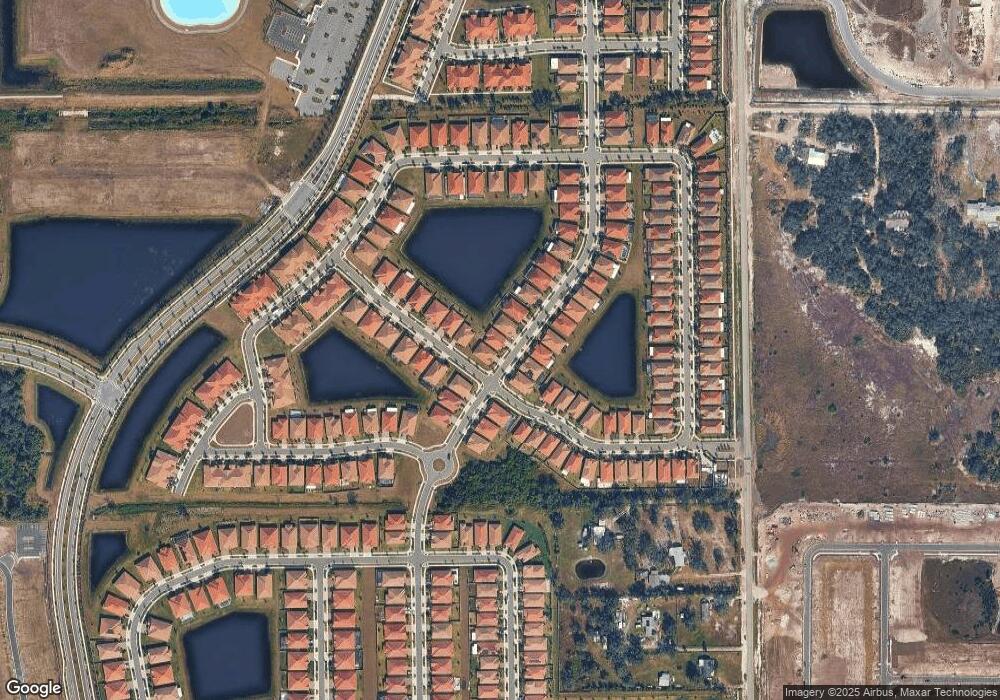16959 Scuba Crest St Wimauma, FL 33598
Estimated Value: $453,000 - $545,000
3
Beds
3
Baths
2,363
Sq Ft
$209/Sq Ft
Est. Value
About This Home
This home is located at 16959 Scuba Crest St, Wimauma, FL 33598 and is currently estimated at $493,795, approximately $208 per square foot. 16959 Scuba Crest St is a home with nearby schools including Reddick Elementary School and Shields Middle School.
Ownership History
Date
Name
Owned For
Owner Type
Purchase Details
Closed on
Nov 27, 2021
Sold by
Lennar Homes Llc
Bought by
May James Arthur and Demers Brian Philip
Current Estimated Value
Home Financials for this Owner
Home Financials are based on the most recent Mortgage that was taken out on this home.
Original Mortgage
$369,877
Outstanding Balance
$337,527
Interest Rate
3.14%
Mortgage Type
New Conventional
Estimated Equity
$156,268
Create a Home Valuation Report for This Property
The Home Valuation Report is an in-depth analysis detailing your home's value as well as a comparison with similar homes in the area
Home Values in the Area
Average Home Value in this Area
Purchase History
| Date | Buyer | Sale Price | Title Company |
|---|---|---|---|
| May James Arthur | $411,000 | New Title Company Name |
Source: Public Records
Mortgage History
| Date | Status | Borrower | Loan Amount |
|---|---|---|---|
| Open | May James Arthur | $369,877 |
Source: Public Records
Tax History
| Year | Tax Paid | Tax Assessment Tax Assessment Total Assessment is a certain percentage of the fair market value that is determined by local assessors to be the total taxable value of land and additions on the property. | Land | Improvement |
|---|---|---|---|---|
| 2025 | $7,191 | $383,718 | $106,405 | $277,313 |
| 2024 | $7,191 | $383,718 | $106,405 | $277,313 |
| 2023 | $7,156 | $385,602 | $0 | $0 |
| 2022 | $7,772 | $363,742 | $93,636 | $270,106 |
| 2021 | $1,660 | $57,459 | $57,459 | $0 |
| 2020 | $771 | $8,960 | $8,960 | $0 |
Source: Public Records
Map
Nearby Homes
- 16913 Anchor Root St
- 16912 Anchor Root St
- 16938 Scuba Crest St
- 17003 Clear Cork Dr
- 16830 Anchor Root St
- 17102 Star Banks St
- 16927 April Plush Dr
- 5314 Stoic Vale Dr
- 5328 Stoic Vale Dr
- 5319 Windy Grove Dr
- 16909 April Plush Dr
- 17041 Pocket Reel Ln
- 17109 Star Banks St
- 17173 Scuba Crest St
- 5364 Windy Grove Dr
- 17206 Star Banks St
- 17211 Sparrow Case St
- 17216 Scuba Crest St
- St. Kitts II Plan at Southshore Bay
- St. Thomas II Plan at Southshore Bay
- 16957 Scuba Crest St
- 5316 Tulip Drop Dr
- 16955 Scuba Crest St
- 16960 Scuba Crest St
- 17001 Scuba Crest St
- 16958 Scuba Crest St
- 16956 Scuba Crest St
- 5314 Tulip Drop Dr
- 17002 Scuba Crest St
- 5315 Tulip Drop Dr
- 16953 Scuba Crest St
- 17003 Scuba Crest St
- 16954 Scuba Crest St
- 5313 Tulip Drop Dr
- 17004 Scuba Crest St
- 5312 Tulip Drop Dr
- 16925 Anchor Root St
- 16949 Scuba Crest St
- 16950 Scuba Crest St
- 5311 Tulip Drop Dr
Your Personal Tour Guide
Ask me questions while you tour the home.
