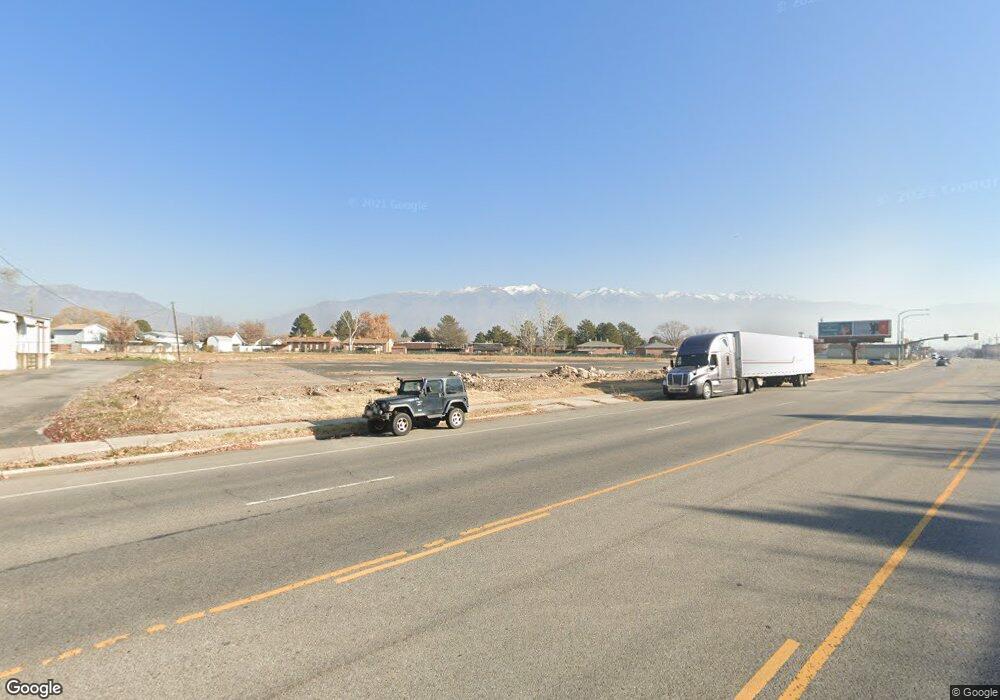1696 N 1600 W Unit 127 Layton, UT 84041
3
Beds
3
Baths
1,977
Sq Ft
871
Sq Ft Lot
About This Home
This home is located at 1696 N 1600 W Unit 127, Layton, UT 84041. 1696 N 1600 W Unit 127 is a home located in Davis County with nearby schools including Vae View Elementary School, North Layton Junior High School, and Northridge High School.
Create a Home Valuation Report for This Property
The Home Valuation Report is an in-depth analysis detailing your home's value as well as a comparison with similar homes in the area
Home Values in the Area
Average Home Value in this Area
Tax History Compared to Growth
Map
Nearby Homes
- 1688 N 1600 W Unit 125
- 1682 N 1600 W
- 1692 N 1600 W
- 1678 N 1600 W
- 1668 N 1600 W
- 1664 N 1600 W
- Highbridge 3 Plan at Layton Towns on Main - Townhomes
- Highbridge 1 Plan at Layton Towns on Main - Townhomes
- Midtown Plan at Layton Towns on Main - Townhomes
- Cityline 1 Plan at Layton Towns on Main - Townhomes
- Cityline 2 Plan at Layton Towns on Main - Townhomes
- 1654 N 1600 W
- 1652 N 1600 St W
- 1650 N Main St Unit 126
- 1740 N 1600 W Unit 116
- 1748 N 1600 W
- 1598 N Main St
- 1591 N Marilyn Dr
- 1900 N 1690 W
- 1456 Scott Cir
- 1696 N 1600 W
- 1692 N 1600 W Unit 124
- 1688 N 1600 W
- 1706 N 1600 W
- 1682 N 1600 W Unit 123
- 1682 N 1600 W Unit 124
- 1682 N 1600 W Unit 126
- 1712 N 1600 W Unit 121
- 1678 N 1600 W Unit 123
- 1716 N 1600 W
- 1709 N 1600 W
- 1720 N 1600 W
- 1715 N 1600 W
- 1667 N 1575 W
- 1668 N 1600 W Unit 128
- 1668 W 1600 North St
- 1726 N 1600 W
- 1655 N 1575 W
- 1673 N 1600 W
- 1725 N 1600 W
