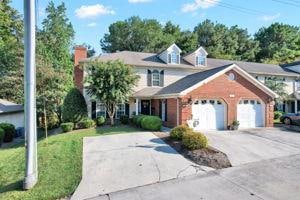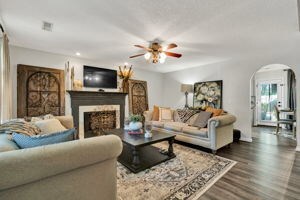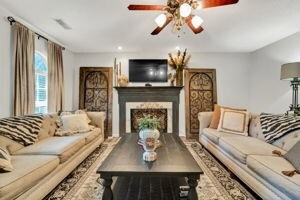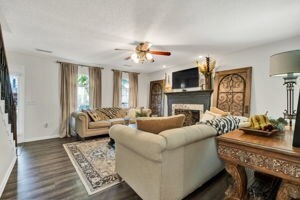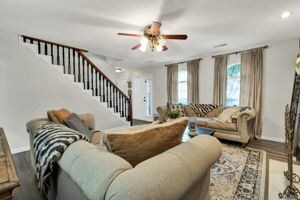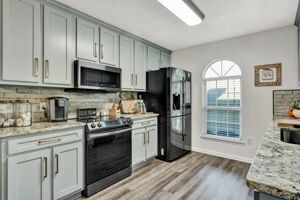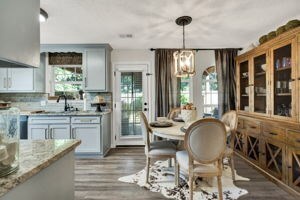1696 Red Oak Dr Unit 181 Dalton, GA 30721
Estimated payment $1,787/month
Highlights
- Spa
- Formal Dining Room
- Walk-In Closet
- Breakfast Area or Nook
- 1 Car Attached Garage
- Spa Bath
About This Home
Welcome to this beautifully updated condo in the highly sought-after North Oaks Subdivision! This spacious home features a beautiful floor plan with brand-new LVP flooring, carpet and fresh paint. The living room has a stunning gas log fireplace, and a fully remodeled kitchen complete with granite countertops, new cabinetry, and an eat-in dining area. A separate formal dining room offers flexibility and can also serve as a home office. The main level includes a convenient half bath and a large laundry room, while the upstairs boasts three generously sized bedrooms. The oversized primary suite includes a luxurious bath with a jetted tub, separate shower, and double vanity. Step outside to your private, covered, fenced-in patio with a built-in bar—ideal for relaxing or entertaining.
Listing Agent
Coldwell Banker Kinard Realty - Dalton Brokerage Email: 7062265182, brandy@kinardrealty.com License #351878 Listed on: 10/10/2025

Townhouse Details
Home Type
- Townhome
Est. Annual Taxes
- $1,965
Year Built
- Built in 2000
Lot Details
- 4,792 Sq Ft Lot
- Lot Dimensions are 34 x 91 x 37 x 91
- Privacy Fence
- Cleared Lot
HOA Fees
- $250 Monthly HOA Fees
Parking
- 1 Car Attached Garage
- Open Parking
Home Design
- Brick Exterior Construction
- Slab Foundation
- Architectural Shingle Roof
- Aluminum Siding
- Siding
Interior Spaces
- 1,792 Sq Ft Home
- 2-Story Property
- Ceiling Fan
- Gas Log Fireplace
- Aluminum Window Frames
- Living Room with Fireplace
- Formal Dining Room
- Carpet
- Laundry Room
Kitchen
- Breakfast Area or Nook
- Electric Oven or Range
- Built-In Microwave
- Dishwasher
Bedrooms and Bathrooms
- 3 Bedrooms
- Primary bedroom located on second floor
- Walk-In Closet
- 3 Bathrooms
- Dual Vanity Sinks in Primary Bathroom
- Spa Bath
- Separate Shower
Home Security
Outdoor Features
- Spa
- Patio
Schools
- City Park Elementary School
- Dalton Jr. High Middle School
- Dalton High School
Utilities
- Central Heating and Cooling System
- Electric Water Heater
- Private Sewer
- Cable TV Available
Listing and Financial Details
- Assessor Parcel Number 1212516181
Community Details
Overview
- North Oaks Condos Subdivision
Recreation
- Community Pool
Security
- Fire and Smoke Detector
Map
Home Values in the Area
Average Home Value in this Area
Tax History
| Year | Tax Paid | Tax Assessment Tax Assessment Total Assessment is a certain percentage of the fair market value that is determined by local assessors to be the total taxable value of land and additions on the property. | Land | Improvement |
|---|---|---|---|---|
| 2024 | $1,914 | $97,191 | $0 | $97,191 |
| 2023 | $1,914 | $75,426 | $0 | $75,426 |
| 2022 | $2,075 | $60,259 | $0 | $60,259 |
| 2021 | $1,656 | $60,259 | $0 | $60,259 |
| 2020 | $2,039 | $56,912 | $0 | $56,912 |
| 2019 | $1,999 | $54,122 | $0 | $54,122 |
| 2018 | $1,645 | $51,851 | $4,200 | $47,651 |
| 2017 | $1,461 | $48,607 | $4,200 | $44,407 |
| 2016 | $1,476 | $48,838 | $4,200 | $44,638 |
| 2014 | $1,298 | $46,262 | $4,200 | $42,062 |
| 2013 | -- | $46,261 | $4,200 | $42,061 |
Property History
| Date | Event | Price | List to Sale | Price per Sq Ft |
|---|---|---|---|---|
| 10/28/2025 10/28/25 | Price Changed | $259,900 | -1.9% | $145 / Sq Ft |
| 10/10/2025 10/10/25 | For Sale | $265,000 | -- | $148 / Sq Ft |
Purchase History
| Date | Type | Sale Price | Title Company |
|---|---|---|---|
| Warranty Deed | $120,000 | -- | |
| Deed | $120,000 | -- | |
| Deed | $113,000 | -- |
Mortgage History
| Date | Status | Loan Amount | Loan Type |
|---|---|---|---|
| Closed | $102,000 | New Conventional |
Source: Carpet Capital Association of REALTORS®
MLS Number: 131137
APN: 12-125-16-181
- 1696 Red Oak Dr Unit 184
- 1696 Red Oak Dr
- 1699 Burnt Oak Dr
- 1699 Burnt Oak Dr Unit 195
- 1699 Pin Oak Dr Unit 133
- 1713 Brighton Way
- 1702 Chestnut Oak Dr
- 1702 Chestnut Oak Dr Unit 83
- 1695 N Summit Dr
- 1600 Puryear Dr NW
- 1707 Willow Oak Ln Unit 49
- 1730 Brighton Way
- 1706 Chestnut Oak Dr Unit 90
- 1709 Willow Oak Ln Unit 53
- 1614 Waring Rd NW
- 1899 N Summit Dr Unit 66
- 1899 Middle Summit Dr Unit 98
- 413 Gillum Dr
- 1903 Middle Summit Dr
- 1903 Summit View Dr
- 1707 Willow Oak Ln Unit 49
- 896 E Summit Dr Unit 30
- 1821 Freeport Rd NW
- 1190 Township Place
- 556 Horse Shoe Way
- 1135 Veterans Dr Unit A
- 1161 Lofts Way
- 809 Chattanooga Ave
- 1309 Moice Dr Unit D
- 1309 Moice Dr
- 1411 Belton Ave
- 1902 Brady Dr
- 1104 Walston St
- 501 W Waugh St
- 1418 Burgess Dr
- 1809 Shadow Ln
- 1121 Dozier St
- 1912 Heathcliff Dr
- 406 S Thornton Ave Unit 101
- 2111 Club Dr
