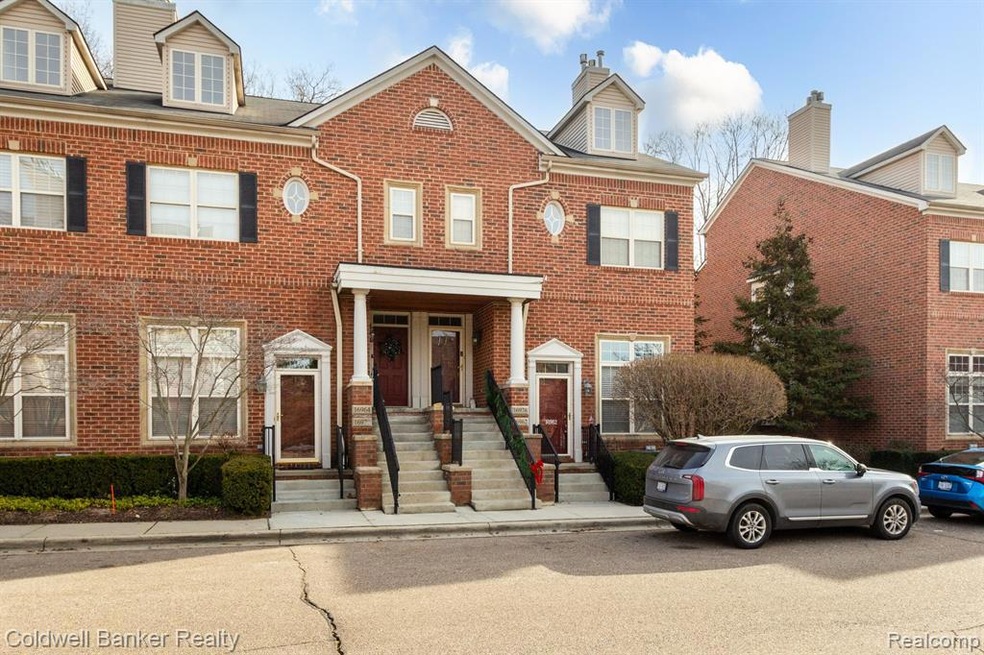16962 Farmington Rd Unit 20 Livonia, MI 48154
Estimated payment $1,672/month
Highlights
- Deck
- End Unit
- Balcony
- Buchanan Elementary School Rated A-
- Furnished
- 1 Car Direct Access Garage
About This Home
Welcome to this lovely, original owner, end unit condo in the heart of Livonia. The front door faces the gazebo commons area. This home has been beautifully maintained and is nicely updated. Spacious living room with a corner fireplace, and large picture window for lots of natural light. Kitchen features white bay cabinets, newer appliances, new light fixture, and a pantry. Formal dining room has a big side window since it is an end unit, and has the overlook into the living room. The dining room, living rm, & both bedrooms feature custom draperies & window treatments. Nice large primary bedroom with a balcony overlooking trees and the adjacent sub. No parking lots or garages to look at. Second bedroom is also spacious. In-unit, laundry includes the newer washer & dryer. There is a convenient half bath as you come into the condo from the 1 car attached garage. Nice & dry unfinished basement has built-in steel shelving units for extra storage. Closet doors cover the new (2020) Carrier furnace & HWH. The furniture is negotiable, and can stay, with the exception of the computer and the dining room buffet w/mirror. Ethan Allen furniture in the Living Rm. Please remove shoes since they just had the carpets cleaned. Low HOA fee covers the exterior maint, snow removal, water bill, & trash removal. Convenient to shopping, restaurants, & close to City Hall. This one is move-in ready, with immediate occupancy! Come take a look! All measurements & data approximate.
Listing Agent
Coldwell Banker Professionals-Northville License #6501258046 Listed on: 02/07/2024

Property Details
Home Type
- Condominium
Est. Annual Taxes
Year Built
- Built in 2002
Lot Details
- Property fronts a private road
- End Unit
- Private Entrance
- Permeable Paving
- Sprinkler System
HOA Fees
- $280 Monthly HOA Fees
Home Design
- Split Level Home
- Tri-Level Property
- Brick Exterior Construction
- Poured Concrete
- Asphalt Roof
Interior Spaces
- 1,212 Sq Ft Home
- Furnished
- Gas Fireplace
- Living Room with Fireplace
Kitchen
- Free-Standing Electric Oven
- Microwave
- Dishwasher
- Disposal
Bedrooms and Bathrooms
- 2 Bedrooms
Laundry
- Dryer
- Washer
Unfinished Basement
- Walk-Out Basement
- Interior Basement Entry
Parking
- 1 Car Direct Access Garage
- Garage Door Opener
Outdoor Features
- Balcony
- Deck
- Exterior Lighting
Location
- Ground Level
Utilities
- Forced Air Heating and Cooling System
- Humidifier
- Heating System Uses Natural Gas
- Programmable Thermostat
- Natural Gas Water Heater
- High Speed Internet
- Cable TV Available
Listing and Financial Details
- Assessor Parcel Number 46058050020000
Community Details
Overview
- Landarc@Landarc.Com Association, Phone Number (248) 377-9933
- Wayne County Condo Sub Plan No 594 Subdivision
- On-Site Maintenance
- The community has rules related to fencing
Amenities
- Laundry Facilities
Pet Policy
- Pets Allowed
Map
Home Values in the Area
Average Home Value in this Area
Tax History
| Year | Tax Paid | Tax Assessment Tax Assessment Total Assessment is a certain percentage of the fair market value that is determined by local assessors to be the total taxable value of land and additions on the property. | Land | Improvement |
|---|---|---|---|---|
| 2025 | $1,248 | $105,300 | $0 | $0 |
| 2024 | $1,248 | $100,800 | $0 | $0 |
| 2023 | $1,190 | $90,600 | $0 | $0 |
| 2022 | $2,090 | $84,900 | $0 | $0 |
| 2021 | $2,030 | $82,300 | $0 | $0 |
| 2019 | $1,948 | $72,800 | $0 | $0 |
| 2018 | $1,006 | $67,500 | $0 | $0 |
| 2017 | $1,781 | $60,600 | $0 | $0 |
| 2016 | $1,873 | $57,500 | $0 | $0 |
| 2015 | $4,534 | $53,770 | $0 | $0 |
| 2012 | -- | $42,910 | $7,000 | $35,910 |
Property History
| Date | Event | Price | List to Sale | Price per Sq Ft |
|---|---|---|---|---|
| 02/10/2024 02/10/24 | Pending | -- | -- | -- |
| 02/07/2024 02/07/24 | For Sale | $229,900 | -- | $190 / Sq Ft |
Purchase History
| Date | Type | Sale Price | Title Company |
|---|---|---|---|
| Warranty Deed | $230,000 | Ata National Title | |
| Warranty Deed | $230,000 | Ata National Title | |
| Warranty Deed | $185,498 | Metropolitan Title Company |
Mortgage History
| Date | Status | Loan Amount | Loan Type |
|---|---|---|---|
| Open | $176,000 | New Conventional | |
| Closed | $176,000 | New Conventional |
Source: Realcomp
MLS Number: 20240006819
APN: 46-058-05-0020-000
- 16880 Farmington Rd Unit 42
- 16924 Farmington Rd Unit 93
- 16984 Farmington Rd Unit 11
- 16888 Farmington Rd Unit 47
- 32920 6 Mile Rd
- 16832 Bell Creek Ln
- 16365 Farmington Rd
- 32525 6 Mile Rd
- 16966 Fairfield St
- 34178 Grove Dr
- 32951 Myrna Ct
- 15873 Shadyside Dr
- 34356 Burton Ln
- 18500 Mayfield St
- 18571 Farmington Rd
- 18902 Westmore St
- 18582 Whitby St
- 31366 Mayville St
- 32661 5 Mile Rd
- Vacant Newburg Newburg
