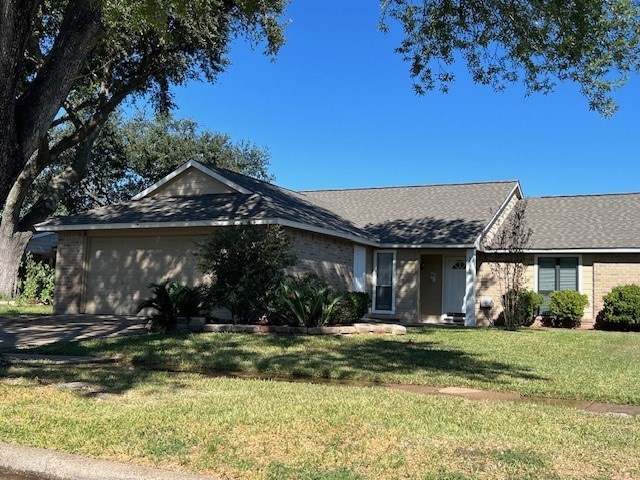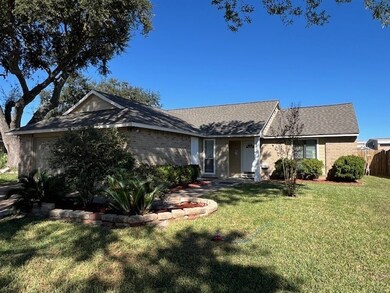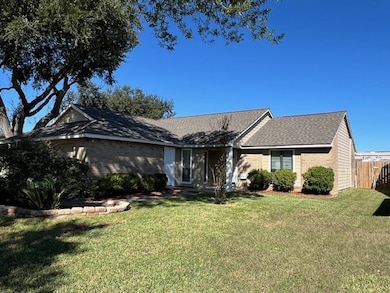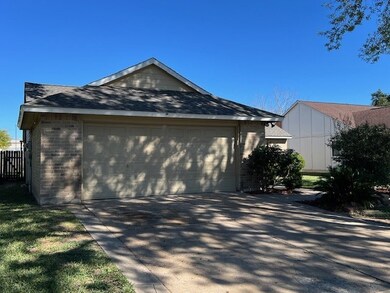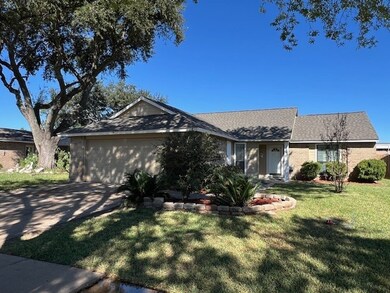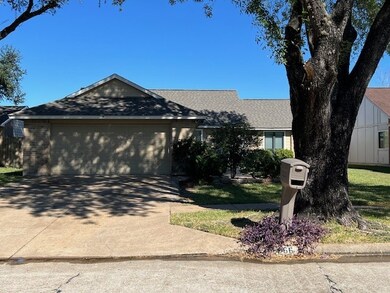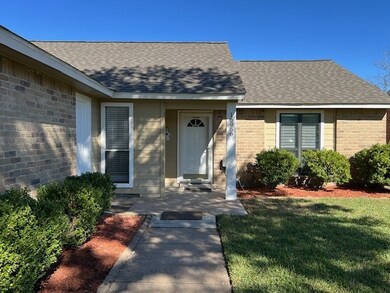16966 Jenikay St Houston, TX 77084
Glencairn NeighborhoodEstimated payment $1,660/month
Highlights
- Deck
- Traditional Architecture
- Covered Patio or Porch
- Wooded Lot
- High Ceiling
- 2 Car Attached Garage
About This Home
You need to check this one out, a great 3-bedroom home with lots of updates and priced to sell. Some updates include such things as: Roof, HVAC system, kitchen cabinets, countertop, tile back splash, electric range, microwave, faucets, all bedroom flooring with wood looking tile, tub surround, paint, and much more. Wonderful curb appeal and attractive landscaping make this a house you will love to come home to * Open family room with high ceiling & tile floor that flows throughout the house * Fantastic kitchen with lots of updates and plenty of storage * indoor utility room makes it nice during those cold or hot Houston days * Big primary bedroom offers lots of space and private vanity and bath area * ceiling fans in all bedrooms, most windows are double pane, 2 inch blinds, covered patio and ready for move-in before the Christmas holidays. You don’t want to lose this one!
Home Details
Home Type
- Single Family
Est. Annual Taxes
- $5,356
Year Built
- Built in 1981
Lot Details
- 6,405 Sq Ft Lot
- South Facing Home
- Back Yard Fenced
- Wooded Lot
HOA Fees
- $31 Monthly HOA Fees
Parking
- 2 Car Attached Garage
- Garage Door Opener
- Driveway
- Additional Parking
Home Design
- Traditional Architecture
- Brick Exterior Construction
- Slab Foundation
- Composition Roof
- Wood Siding
Interior Spaces
- 1,464 Sq Ft Home
- 1-Story Property
- High Ceiling
- Ceiling Fan
- Window Treatments
- Family Room
- Combination Dining and Living Room
- Utility Room
- Washer and Electric Dryer Hookup
- Tile Flooring
- Fire and Smoke Detector
Kitchen
- Electric Oven
- Electric Range
- Microwave
- Dishwasher
- Disposal
Bedrooms and Bathrooms
- 3 Bedrooms
- 2 Full Bathrooms
- Double Vanity
- Bathtub with Shower
Eco-Friendly Details
- Energy-Efficient Windows with Low Emissivity
- Energy-Efficient HVAC
- Energy-Efficient Thermostat
Outdoor Features
- Deck
- Covered Patio or Porch
Schools
- Lieder Elementary School
- Watkins Middle School
- Cypress Lakes High School
Utilities
- Central Heating and Cooling System
- Programmable Thermostat
Community Details
- Association fees include common areas
- Glencairn Community Association, Phone Number (281) 855-9867
- Glencairn Village Subdivision
Map
Home Values in the Area
Average Home Value in this Area
Tax History
| Year | Tax Paid | Tax Assessment Tax Assessment Total Assessment is a certain percentage of the fair market value that is determined by local assessors to be the total taxable value of land and additions on the property. | Land | Improvement |
|---|---|---|---|---|
| 2025 | $5,152 | $205,000 | $55,531 | $149,469 |
| 2024 | $5,152 | $205,000 | $55,531 | $149,469 |
| 2023 | $5,152 | $205,000 | $55,531 | $149,469 |
| 2022 | $5,399 | $198,263 | $46,385 | $151,878 |
| 2021 | $4,520 | $157,997 | $46,385 | $111,612 |
| 2020 | $4,363 | $146,673 | $35,932 | $110,741 |
| 2019 | $4,108 | $134,426 | $22,652 | $111,774 |
| 2018 | $1,758 | $122,085 | $22,652 | $99,433 |
| 2017 | $3,364 | $122,085 | $22,652 | $99,433 |
| 2016 | $3,058 | $111,575 | $22,652 | $88,923 |
| 2015 | $286 | $98,132 | $22,652 | $75,480 |
| 2014 | $286 | $84,284 | $16,309 | $67,975 |
Property History
| Date | Event | Price | List to Sale | Price per Sq Ft | Prior Sale |
|---|---|---|---|---|---|
| 11/10/2025 11/10/25 | For Sale | $224,900 | 0.0% | $154 / Sq Ft | |
| 08/18/2024 08/18/24 | Off Market | $1,350 | -- | -- | |
| 12/30/2021 12/30/21 | Off Market | $1,300 | -- | -- | |
| 12/30/2021 12/30/21 | Off Market | $1,400 | -- | -- | |
| 08/18/2019 08/18/19 | Rented | $1,350 | 0.0% | -- | |
| 07/19/2019 07/19/19 | Under Contract | -- | -- | -- | |
| 07/11/2019 07/11/19 | For Rent | $1,350 | +3.8% | -- | |
| 08/11/2018 08/11/18 | Rented | $1,300 | 0.0% | -- | |
| 07/14/2018 07/14/18 | For Rent | $1,300 | 0.0% | -- | |
| 07/14/2018 07/14/18 | Rented | $1,300 | -7.1% | -- | |
| 01/15/2018 01/15/18 | Rented | $1,400 | -6.7% | -- | |
| 12/16/2017 12/16/17 | Under Contract | -- | -- | -- | |
| 10/25/2017 10/25/17 | For Rent | $1,500 | 0.0% | -- | |
| 09/15/2017 09/15/17 | Sold | -- | -- | -- | View Prior Sale |
| 08/16/2017 08/16/17 | Pending | -- | -- | -- | |
| 07/05/2017 07/05/17 | For Sale | $135,000 | -- | $92 / Sq Ft |
Purchase History
| Date | Type | Sale Price | Title Company |
|---|---|---|---|
| Warranty Deed | -- | None Available | |
| Interfamily Deed Transfer | -- | Frontier Title Co | |
| Vendors Lien | -- | None Available | |
| Vendors Lien | -- | American Title Co |
Mortgage History
| Date | Status | Loan Amount | Loan Type |
|---|---|---|---|
| Open | $105,600 | New Conventional | |
| Previous Owner | $73,641 | FHA | |
| Previous Owner | $73,320 | FHA |
Source: Houston Association of REALTORS®
MLS Number: 65924339
APN: 1141430090005
- 16963 Nevisway St
- 16922 Nicole Ln
- 16951 Nicole Ln
- 16811 Forthloch Ct
- 17102 N Bear Creek Dr
- 16718 Nicole Ln
- 5030 W Harrow Dr
- 4502 Pine Hollow Trace
- 16722 Moary Firth Dr
- 4926 Gleneagles Dr
- 16722 Kieth Harrow Blvd
- 4603 Joyce Blvd
- 4911 Harbor Glen Ln
- 17039 Gleneviss Dr
- 4407 Kevinkay Dr
- 5110 Gretna Green Dr
- 17207 Forest Ridge Point
- 4406 Kacee Dr
- 5143 W Harrow Dr
- 16615 Moary Firth Dr
- 16974 Cairntosh St
- 17075 Great Glen Dr
- 16722 Moary Firth Dr
- 16706 Moary Firth Dr
- 4934 Bonny Loch Ln
- 4411 Kacee Dr
- 17310 Kieth Harrow Blvd Unit 901
- 17310 Kieth Harrow Blvd Unit 905
- 17310 Kieth Harrow Blvd Unit 1403
- 17310 Kieth Harrow Blvd Unit 1603
- 17310 Kieth Harrow Blvd Unit 1601
- 17310 Kieth Harrow Blvd Unit 1705
- 17310 Kieth Harrow Blvd Unit 1511
- 17310 Kieth Harrow Blvd Unit 1515
- 17310 Kieth Harrow Blvd Unit 605
- 17310 Kieth Harrow Blvd Unit 603
- 17310 Kieth Harrow Blvd Unit 505
- 17310 Kieth Harrow Blvd Unit 512
- 17310 Kieth Harrow Blvd Unit 213
- 17310 Kieth Harrow Blvd Unit 223
