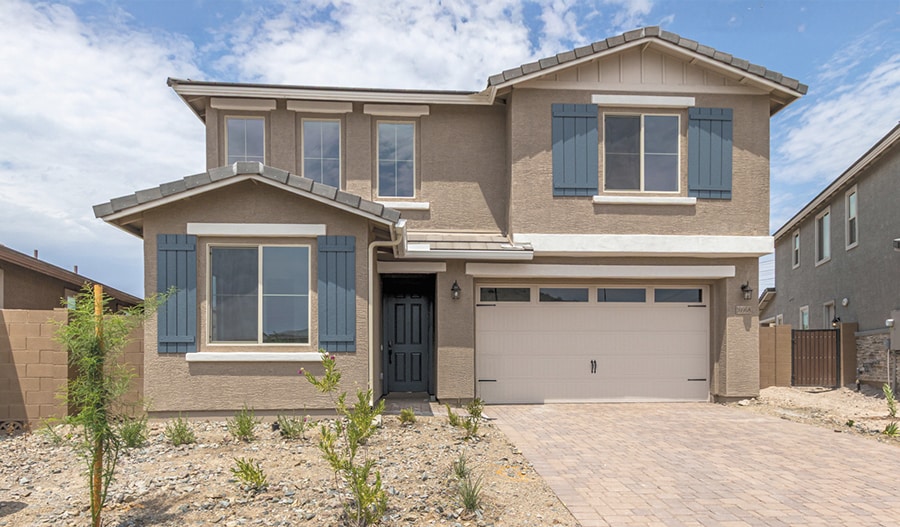
Estimated payment starting at $3,062/month
Highlights
- Waterpark
- Fitness Center
- Fishing
- Willow Canyon High School Rated A-
- New Construction
- Community Lake
About This Home
Explore this handsome Moonstone home, ready for quick move-in on a homesite boasting driveway pavers and front yard landscaping. Included features: a welcoming covered porch; a gourmet kitchen offering stainless-steel appliances, 42" cabinets, quartz countertops, a double oven, a walk-in pantry and a center island; an open dining area; a spacious loft; a convenient laundry; a stunning primary suite showcasing a roomy walk-in closet and a private bath with cultured marble countertops; a great room and a covered patio. This home also offers ceiling fan prewiring in select rooms. Tour today!
Builder Incentives
adjustable-rate FHA financing!
& pick your way to save on select homes!
See this week's hot homes!
Sales
| Monday | 10:00 AM - 6:00 PM |
| Tuesday | 10:00 AM - 6:00 PM |
| Wednesday | 10:00 AM - 6:00 PM |
| Thursday | 10:00 AM - 6:00 PM |
| Friday | 10:00 AM - 6:00 PM |
| Saturday | 10:00 AM - 6:00 PM |
| Sunday | 10:00 AM - 6:00 PM |
Home Details
Home Type
- Single Family
Est. Annual Taxes
- $1,278
HOA Fees
- $125 Monthly HOA Fees
Parking
- 2 Car Garage
Home Design
- New Construction
Interior Spaces
- 2-Story Property
Bedrooms and Bathrooms
- 5 Bedrooms
- 3 Full Bathrooms
Community Details
Overview
- Association fees include groundmaintenance
- Community Lake
Recreation
- Fitness Center
- Waterpark
- Community Pool
- Splash Pad
- Fishing
- Fishing Allowed
- Park
Map
Other Move In Ready Homes in Lucero - Seasons
About the Builder
- 17200 W Bell Rd Unit 794
- 17200 W Bell Rd Unit 1303
- 17200 W Bell Rd Unit 1779
- 17200 W Bell Rd Unit 1782
- 17200 W Bell Rd Unit 1065
- 17200 W Bell Rd Unit 1041
- 17200 W Bell Rd Unit 903
- 17200 W Bell Rd Unit 1498
- 17200 W Bell Rd Unit 1076
- 17200 W Bell Rd Unit 1104
- 17200 W Bell Rd Unit 614
- 17200 W Bell Rd Unit 1794
- 17200 W Bell Rd Unit 1796
- 17200 W Bell Rd Unit 1460
- 17200 W Bell Rd Unit 1801
- 17200 W Bell Rd Unit 1763
- 17200 W Bell Rd Unit 1795
- Prasada - Redwood Valley
- Prasada - San Francisco
- 13498 N 156th Dr






