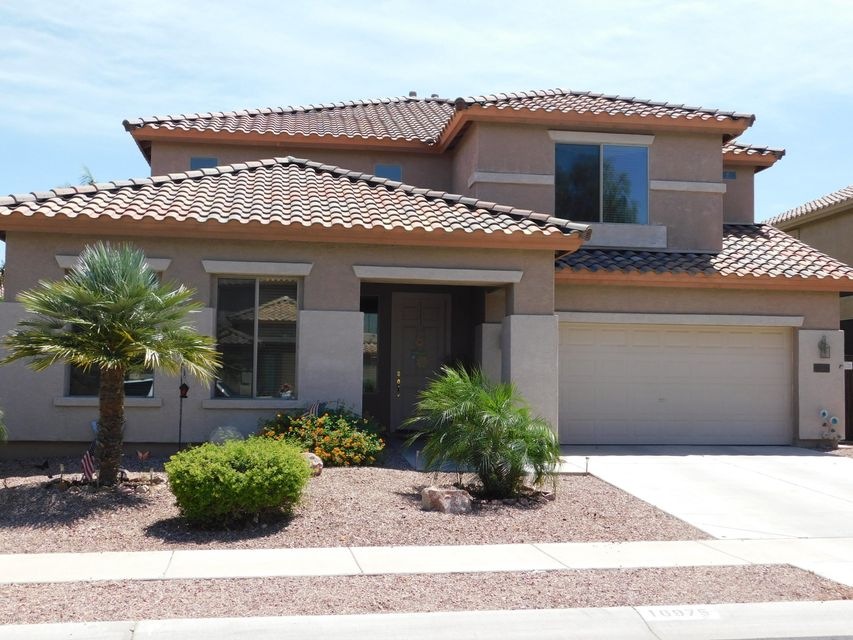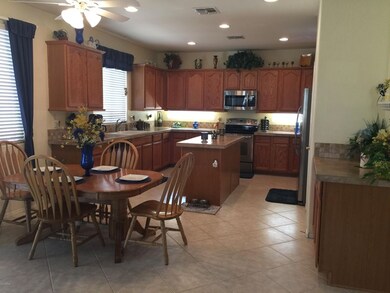
16975 W Ipswitch Way Surprise, AZ 85374
Bell West Ranch NeighborhoodAbout This Home
As of November 2019Beautiful Hardly lived in home with tons of upgrades!! Downstairs is a Huge Formal Living room and Formal Dining Room, Spacious Family Room with a fire place, large eat in kitchen with custom cabinets with slide out drawers and under and over cabinet lighting, tiled counter tops, stainless steel appliances and recessed lighting on dimmers. Den downstairs next to a full bathroom.
Upstairs are all the bedrooms. Huge Master Bedroom with private balcony with mountain views. Master bathroom has Double sinks, separate shower and tub, and Giant walk in closet. Custom wood blinds and plush carpet throughout. In the backyard is a resort like with a sparkling pool and lush landscaping. Covered patio with suncreens. House also has Solar! This is a MUST SEE!!
Home Details
Home Type
Single Family
Est. Annual Taxes
$1,746
Year Built
2005
Lot Details
0
HOA Fees
$60 per month
Parking
3
Listing Details
- Cross Street: Bell Rd & Eastham Pkway
- Legal Info Range: 2W
- Property Type: Residential
- Ownership: Fee Simple
- HOA #2: N
- Association Fees Land Lease Fee: N
- Recreation Center Fee 2: N
- Recreation Center Fee: N
- Total Monthly Fee Equivalent: 60.0
- Basement: N
- Updated Kitchen: Partial
- Items Updated Kitchen Yr Updated: 2013
- Updated Plumbing: Partial
- Items Updated Plmbg Yr Updated: 2013
- Parking Spaces Slab Parking Spaces: 2.0
- Parking Spaces Total Covered Spaces: 3.0
- Separate Den Office Sep Den Office: Y
- Year Built: 2005
- Tax Year: 2016
- Directions: North on Eastham Pkwy to Limestone Dr. Left on Limestone Dr to Ipswitch Way. House on left side.
- Property Sub Type: Single Family - Detached
- Horses: No
- Lot Size Acres: 0.16
- Co List Office Mls Id: jcre001
- Co List Office Phone: 602-330-3208
- Subdivision Name: BELL WEST RANCH PARCEL 3
- Efficiency: Solar Panels
- Property Attached Yn: No
- ResoBuildingAreaSource: Assessor
- Association Fees:HOA Fee2: 60.0
- Windows:Dual Pane: Yes
- Cooling:Ceiling Fan(s): Yes
- Technology:Cable TV Avail: Yes
- Technology:High Speed Internet Available: Yes
- Windows:Low-E: Yes
- Special Features: None
Interior Features
- Flooring: Carpet, Tile
- Basement YN: No
- Spa Features: None
- Accessibility Features: Ktch Roll-Under Sink
- Possible Bedrooms: 5
- Total Bedrooms: 4
- Fireplace Features: 1 Fireplace, Family Room, Gas
- Fireplace: Yes
- Interior Amenities: Upstairs, Eat-in Kitchen, 9+ Flat Ceilings, Kitchen Island, Pantry, Double Vanity, Full Bth Master Bdrm, Separate Shwr & Tub, High Speed Internet
- Living Area: 2873.0
- Stories: 2
- Window Features: Dual Pane, Low-E, Tinted Windows
- Kitchen Features:RangeOven Elec: Yes
- Kitchen Features:Built-in Microwave: Yes
- Kitchen Features:Kitchen Island: Yes
- Master Bathroom:Double Sinks: Yes
- Community Features:BikingWalking Path: Yes
- Kitchen Features Pantry: Yes
- Other Rooms:Great Room: Yes
- Fireplace:Fireplace Family Rm: Yes
- Kitchen Features:Non-laminate Counter: Yes
- Other Rooms:Family Room: Yes
- Fireplace:Gas Fireplace: Yes
- Community Features:Children_squote_s Playgrnd: Yes
- Kitchen Features:Gas Stub for Range: Yes
Exterior Features
- Fencing: Block
- Exterior Features: Balcony, Covered Patio(s), Patio
- Lot Features: Sprinklers In Rear, Sprinklers In Front, Desert Back, Desert Front, Grass Back, Auto Timer H2O Front, Auto Timer H2O Back
- Pool Features: Private
- Pool Private: Yes
- View: Mountain(s)
- Disclosures: Agency Discl Req, Seller Discl Avail
- Construction Type: Painted, Stucco, Frame - Wood
- Roof: Tile
- Construction:Frame - Wood: Yes
- Exterior Features:Covered Patio(s): Yes
- Exterior Features:Patio: Yes
- Exterior Features:Balcony: Yes
Garage/Parking
- Total Covered Spaces: 3.0
- Parking Features: Attch'd Gar Cabinets, Dir Entry frm Garage, Electric Door Opener, Tandem
- Attached Garage: No
- Garage Spaces: 3.0
- Open Parking Spaces: 2.0
- Parking Features:Dir Entry frm Garage: Yes
- Parking Features:Electric Door Opener: Yes
- Parking Features:Attch_squote_d Gar Cabinets: Yes
- Parking Features:Tandem Garage: Yes
Utilities
- Cooling: Refrigeration, Programmable Thmstat, Ceiling Fan(s)
- Heating: Natural Gas
- Security: Security System Owned
- Water Source: City Water
- Heating:Natural Gas: Yes
Condo/Co-op/Association
- Community Features: Playground, Biking/Walking Path
- Association Fee: 60.0
- Association Fee Frequency: Monthly
- Association Name: Bell West Ranch
- Phone: +4 807-559-4945
- Association: Yes
Association/Amenities
- Association Fees:HOA YN2: Y
- Association Fees:HOA Transfer Fee2: 400.0
- Association Fees:HOA Paid Frequency: Monthly
- Association Fees:HOA Name4: Bell West Ranch
- Association Fees:HOA Telephone4: 48075594945
- Association Fees:PAD Fee YN2: N
- Association Fees:Cap ImprovementImpact Fee _percent_: $
- Association Fee Incl:Common Area Maint3: Yes
- Association Fees:Cap ImprovementImpact Fee 2 _percent_: $
Fee Information
- Association Fee Includes: Maintenance Grounds
Schools
- Elementary School: Cimarron Springs Elementary
- High School: Willow Canyon High School
- Junior High Dist: Dysart Unified District
- Middle Or Junior School: Cimarron Springs Elementary
Lot Info
- Land Lease: No
- Lot Size Sq Ft: 7069.0
- Parcel #: 232-39-922
- ResoLotSizeUnits: SquareFeet
Green Features
- Green Water Conservation: Low-Flow Fixtures
Building Info
- Builder Name: Standard Pacific Homes
Tax Info
- Tax Annual Amount: 1498.0
- Tax Book Number: 232.00
- Tax Lot: 183
- Tax Map Number: 39.00
Ownership History
Purchase Details
Purchase Details
Home Financials for this Owner
Home Financials are based on the most recent Mortgage that was taken out on this home.Purchase Details
Home Financials for this Owner
Home Financials are based on the most recent Mortgage that was taken out on this home.Purchase Details
Home Financials for this Owner
Home Financials are based on the most recent Mortgage that was taken out on this home.Purchase Details
Similar Homes in Surprise, AZ
Home Values in the Area
Average Home Value in this Area
Purchase History
| Date | Type | Sale Price | Title Company |
|---|---|---|---|
| Deed | -- | -- | |
| Interfamily Deed Transfer | -- | Pioneer Title Agency Inc | |
| Warranty Deed | $328,000 | Pioneer Title Agency Inc | |
| Warranty Deed | $298,900 | Empire West Title Agency | |
| Special Warranty Deed | $281,007 | First American Title Ins Co | |
| Cash Sale Deed | $1,385,734 | -- |
Mortgage History
| Date | Status | Loan Amount | Loan Type |
|---|---|---|---|
| Previous Owner | $50,000 | Credit Line Revolving | |
| Previous Owner | $296,250 | New Conventional | |
| Previous Owner | $320,336 | FHA | |
| Previous Owner | $233,900 | New Conventional | |
| Previous Owner | $154,579 | New Conventional | |
| Previous Owner | $153,050 | New Conventional | |
| Previous Owner | $35,000 | Credit Line Revolving | |
| Previous Owner | $150,000 | Unknown | |
| Previous Owner | $60,000 | Credit Line Revolving | |
| Previous Owner | $108,500 | New Conventional |
Property History
| Date | Event | Price | Change | Sq Ft Price |
|---|---|---|---|---|
| 11/14/2019 11/14/19 | Sold | $328,000 | 0.0% | $114 / Sq Ft |
| 09/12/2019 09/12/19 | For Sale | $328,000 | +9.7% | $114 / Sq Ft |
| 07/11/2017 07/11/17 | Sold | $298,900 | 0.0% | $104 / Sq Ft |
| 06/09/2017 06/09/17 | Pending | -- | -- | -- |
| 04/28/2017 04/28/17 | For Sale | $298,900 | -- | $104 / Sq Ft |
Tax History Compared to Growth
Tax History
| Year | Tax Paid | Tax Assessment Tax Assessment Total Assessment is a certain percentage of the fair market value that is determined by local assessors to be the total taxable value of land and additions on the property. | Land | Improvement |
|---|---|---|---|---|
| 2025 | $1,746 | $22,426 | -- | -- |
| 2024 | $1,838 | $21,358 | -- | -- |
| 2023 | $1,838 | $36,060 | $7,210 | $28,850 |
| 2022 | $1,731 | $28,560 | $5,710 | $22,850 |
| 2021 | $1,824 | $27,700 | $5,540 | $22,160 |
| 2020 | $1,808 | $25,030 | $5,000 | $20,030 |
| 2019 | $1,759 | $23,910 | $4,780 | $19,130 |
| 2018 | $1,727 | $17,860 | $3,570 | $14,290 |
| 2017 | $1,179 | $17,860 | $3,570 | $14,290 |
| 2016 | $1,187 | $18,220 | $3,640 | $14,580 |
| 2015 | $1,451 | $17,860 | $3,570 | $14,290 |
Agents Affiliated with this Home
-

Seller's Agent in 2019
Shauna Mackey
Mackey & Associates Realty
(909) 702-8360
1 in this area
177 Total Sales
-

Seller Co-Listing Agent in 2019
Ken Mackey
Mackey & Associates Realty
(623) 208-0796
1 in this area
164 Total Sales
-

Buyer's Agent in 2019
Brian Adamski
HomeSmart
(480) 529-3122
77 Total Sales
-

Seller's Agent in 2017
Marcela Neagu
eXp Realty
(623) 221-2982
42 Total Sales
-

Seller Co-Listing Agent in 2017
Jean Cutting
JC Realty
(602) 330-3208
2 in this area
41 Total Sales
-

Buyer's Agent in 2017
Blair Ballin
eXp Realty
(480) 233-6433
122 Total Sales
Map
Source: Arizona Regional Multiple Listing Service (ARMLS)
MLS Number: 5597797
APN: 232-39-922
- 16768 W Nottingham Way
- 16753 W Bristol Ln
- 16775 W Weymouth Rd
- 17065 W Aberdeen Dr
- 18000 N Estrella Vista Dr
- 16495 W Monteverde Ln
- 16514 W Sandia Park Dr
- 17059 W Northampton Rd
- 17025 W Young St
- 16781 W Northampton Rd
- 16837 W Northampton Rd
- 16916 W Northampton Rd
- 17200 W Bell Rd Unit 903
- 17200 W Bell Rd Unit 26
- 17200 W Bell Rd Unit 1498
- 17200 W Bell Rd Unit 212
- 17200 W Bell Rd Unit 452
- 17200 W Bell Rd Unit 570
- 17200 W Bell Rd Unit 1801
- 17200 W Bell Rd Unit 812

![DSCN0344[1]](https://images.homes.com/listings/214/458393995-08862124/16975-w-ipswitch-way-surprise-az-buildingphoto-2.jpg)
![DSCN0337[1]](https://images.homes.com/listings/214/558393995-08862124/16975-w-ipswitch-way-surprise-az-buildingphoto-3.jpg)
![DSCN0312[1]](https://images.homes.com/listings/214/658393995-08862124/16975-w-ipswitch-way-surprise-az-buildingphoto-4.jpg)
![DSCN0311[1]](https://images.homes.com/listings/214/758393995-08862124/16975-w-ipswitch-way-surprise-az-buildingphoto-5.jpg)

![DSCN0309[1]](https://images.homes.com/listings/214/958393995-08862124/16975-w-ipswitch-way-surprise-az-buildingphoto-7.jpg)