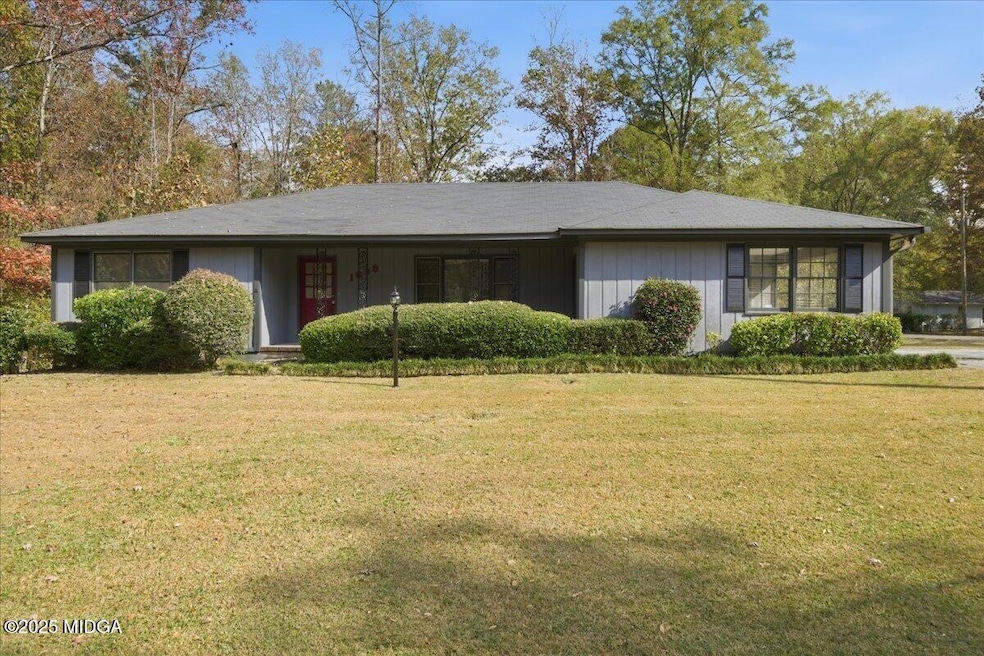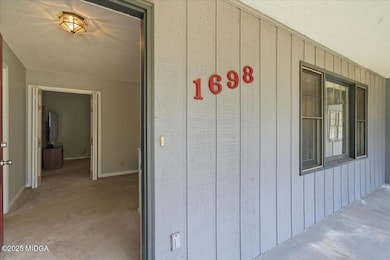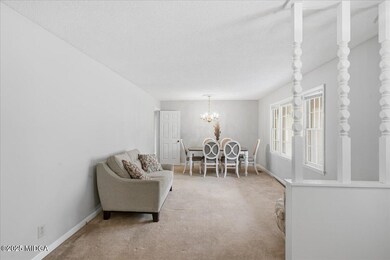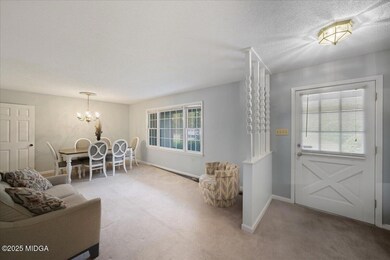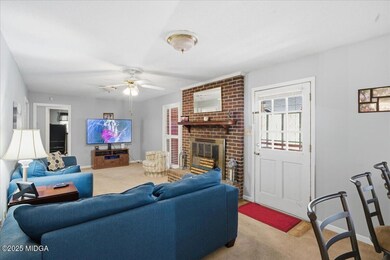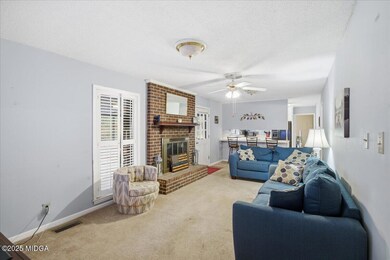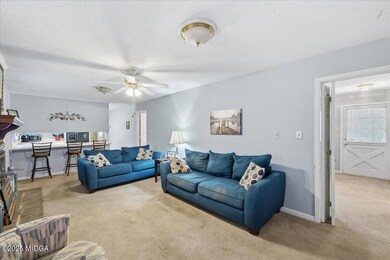1698 Greentree Pkwy Macon, GA 31220
Lake Wildwood NeighborhoodEstimated payment $1,127/month
Highlights
- Boat Dock
- 0.57 Acre Lot
- Clubhouse
- Gated Community
- Community Lake
- Deck
About This Home
Welcome home to this lovely 3-bedroom, 2-bath residence nestled on a desirable corner lot within the gated community of Lake Wildwood. Step into the inviting foyer that opens to a spacious den and dining area -- perfect for family gatherings or entertaining guests. The large family room features a beautiful masonry wood-burning fireplace as its centerpiece, creating a warm and cozy atmosphere.The kitchen is conveniently located just off the family room and connects to a mudroom that leads to the two-car carport for easy access. The primary suite includes a private bath and a walk-in closet, while two additional bedrooms and a full bath provide plenty of comfort and flexibility for family or guests.Relax or entertain outdoors on the screened-in back deck overlooking the fenced backyard. A storage shed provides ample room for tools and equipment.Note: The fishing boat is not included.Don't miss your chance to make this inviting Lake Wildwood home your next ''Home Sweet Home!''
Home Details
Home Type
- Single Family
Est. Annual Taxes
- $1,406
Year Built
- Built in 1976
Lot Details
- 0.57 Acre Lot
- Lot Dimensions are 162 x 162 x 144 x 144
- Wooded Lot
HOA Fees
- $60 Monthly HOA Fees
Home Design
- Traditional Architecture
- Block Foundation
- Shingle Roof
- Wood Siding
Interior Spaces
- 1,621 Sq Ft Home
- 1-Story Property
- Rear Stairs
- Ceiling Fan
- Self Contained Fireplace Unit Or Insert
- Fireplace Features Masonry
- Insulated Windows
- Mud Room
- Entrance Foyer
- Family Room with Fireplace
- Living Room
- Crawl Space
Kitchen
- Electric Range
- Range Hood
- Dishwasher
- Disposal
Flooring
- Wood
- Carpet
- Vinyl
Bedrooms and Bathrooms
- 3 Bedrooms
- Walk-In Closet
- 2 Full Bathrooms
Laundry
- Laundry in Mud Room
- Laundry Room
- Laundry on main level
- Washer and Dryer Hookup
Attic
- Storage In Attic
- Pull Down Stairs to Attic
Home Security
- Home Security System
- Fire and Smoke Detector
Parking
- 2 Carport Spaces
- Driveway
Outdoor Features
- Deck
- Screened Patio
- Shed
- Front Porch
Schools
- Heritage - Bibb Elementary School
- Weaver Middle School
- Westside - Bibb High School
Utilities
- Central Heating and Cooling System
- Baseboard Heating
- Electric Water Heater
- Phone Available
- Cable TV Available
Listing and Financial Details
- Assessor Parcel Number H006-0267
- Tax Block VI
Community Details
Overview
- $100 Initiation Fee
- Association fees include security
- Lake Wildwood Subdivision
- Community Lake
Amenities
- Clubhouse
- Meeting Room
- Laundry Facilities
Recreation
- Boat Dock
- Boating
- Fishing Pier
- Powered Boats Allowed
- Tennis Courts
- Community Playground
- Community Pool
- Park
Security
- Gated Community
Map
Home Values in the Area
Average Home Value in this Area
Tax History
| Year | Tax Paid | Tax Assessment Tax Assessment Total Assessment is a certain percentage of the fair market value that is determined by local assessors to be the total taxable value of land and additions on the property. | Land | Improvement |
|---|---|---|---|---|
| 2025 | $1,406 | $64,204 | $7,360 | $56,844 |
| 2024 | $1,453 | $64,204 | $7,360 | $56,844 |
| 2023 | $1,501 | $57,662 | $7,360 | $50,302 |
| 2022 | $1,681 | $55,557 | $6,000 | $49,557 |
| 2021 | $1,443 | $44,977 | $6,000 | $38,977 |
| 2020 | $1,307 | $40,664 | $6,000 | $34,664 |
| 2019 | $1,140 | $36,121 | $6,000 | $30,121 |
| 2018 | $1,739 | $33,303 | $6,000 | $27,303 |
| 2017 | $1,194 | $31,863 | $6,000 | $25,863 |
| 2016 | $513 | $29,284 | $6,000 | $23,285 |
| 2015 | $733 | $29,284 | $6,000 | $23,285 |
| 2014 | $269 | $30,837 | $6,000 | $24,837 |
Property History
| Date | Event | Price | List to Sale | Price per Sq Ft | Prior Sale |
|---|---|---|---|---|---|
| 11/21/2025 11/21/25 | Price Changed | $179,900 | -2.8% | $111 / Sq Ft | |
| 10/31/2025 10/31/25 | For Sale | $185,000 | +124.2% | $114 / Sq Ft | |
| 02/21/2017 02/21/17 | Sold | $82,500 | -3.5% | $51 / Sq Ft | View Prior Sale |
| 12/26/2016 12/26/16 | Pending | -- | -- | -- | |
| 06/21/2016 06/21/16 | For Sale | $85,500 | -- | $53 / Sq Ft |
Purchase History
| Date | Type | Sale Price | Title Company |
|---|---|---|---|
| Warranty Deed | $82,500 | -- | |
| Interfamily Deed Transfer | -- | None Available | |
| Limited Warranty Deed | -- | None Available | |
| Bargain Sale Deed | -- | -- | |
| Warranty Deed | $88,000 | -- |
Mortgage History
| Date | Status | Loan Amount | Loan Type |
|---|---|---|---|
| Open | $81,005 | FHA |
Source: Middle Georgia MLS
MLS Number: 181975
APN: H006-0267
- 1149 Runnymede Ln
- 1356 Happy Trail
- 6435 Zebulon Rd
- 600 Lamar Rd
- 6229 Thomaston Rd
- 199 Autumn Trace Ct
- 399 Plantation Way
- 5801 Zebulon Rd
- 6001 Thomaston Rd
- 5891 Thomaston Rd
- 301 Barrington Hall Dr
- 5744 Thomaston Rd
- 6300 Moseley Dixon Rd
- 110 Chaucers Cove
- 437 Kildare Way
- 328 Shady Ln
- 117 N Springs Ct
- 4715 Pine Valley Dr
- 4786 High Oak Dr
- 4274 W Oak Dr
