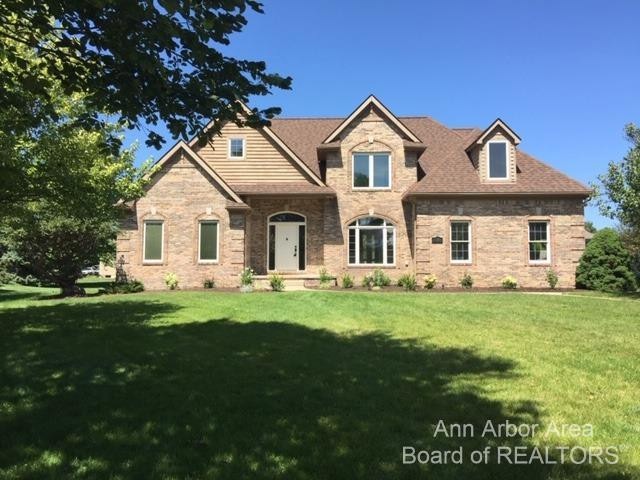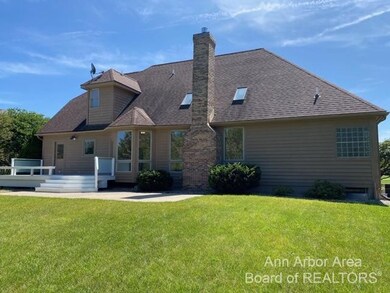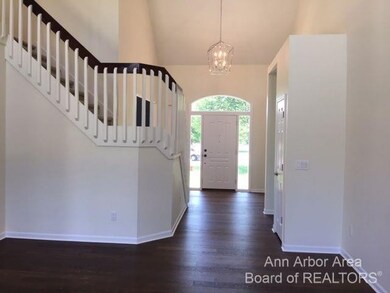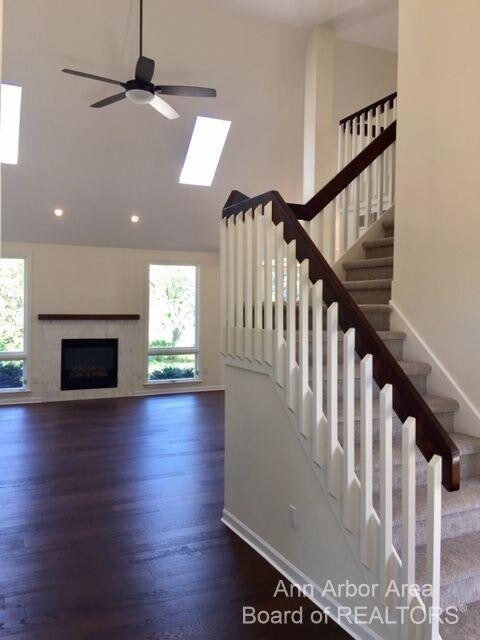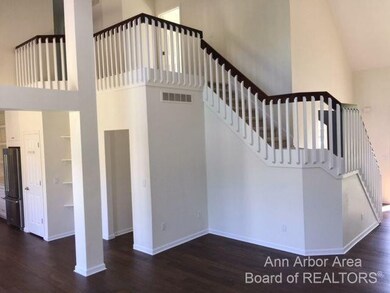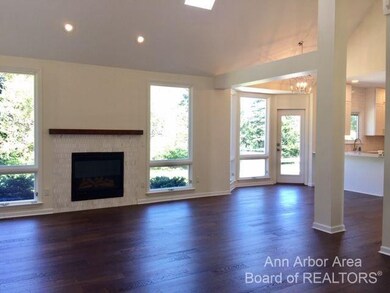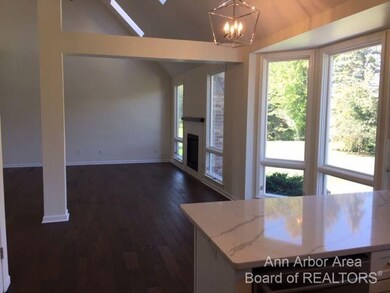
1698 Inverness Ct Ann Arbor, MI 48108
Stonebridge NeighborhoodHighlights
- Golf Course Community
- Deck
- Recreation Room
- Bryant Elementary School Rated A-
- Contemporary Architecture
- Vaulted Ceiling
About This Home
As of November 2021Location Location Location! Beautifully renovated 2 story home with first floor master suite located on a quiet cul de-sac in the desirable Stonebridge Estates. No need to do a thing but move in and enjoy this basically brand new home! The light and bright kitchen with quartz counters and marble backsplash opens to the great room with vaulted ceilings and a brand new gas fireplace for cozy Michigan evenings. First floor master with vaulted ceilings and gorgeous master bath with marble accents and stand alone soaker tub and walk-in closet. Formal dining and office with detailed wainscoting also located on the first floor. Three large bedrooms upstairs and updated bath with marble accents- extensive attention to detail in all the finishes! Too many beautiful details to mention- this is is a must see! It won't last long!! Showings begin Saturday August 14,2021, Rec Room: Space
Last Agent to Sell the Property
Century 21 Affiliated License #6501263438 Listed on: 08/09/2021

Home Details
Home Type
- Single Family
Est. Annual Taxes
- $11,102
Year Built
- Built in 1993
Lot Details
- Lot Dimensions are 98x106
- Sprinkler System
- Property is zoned RH, RH
Parking
- 2 Car Attached Garage
- Garage Door Opener
Home Design
- Contemporary Architecture
- Brick Exterior Construction
- Slab Foundation
- Wood Siding
Interior Spaces
- 2,597 Sq Ft Home
- 2-Story Property
- Vaulted Ceiling
- Ceiling Fan
- Gas Log Fireplace
- Recreation Room
Kitchen
- Eat-In Kitchen
- Oven
- Range
- Microwave
- Dishwasher
- Disposal
Flooring
- Carpet
- Ceramic Tile
- Vinyl
Bedrooms and Bathrooms
- 4 Bedrooms | 1 Main Level Bedroom
Laundry
- Laundry on main level
- Dryer
- Washer
Basement
- Basement Fills Entire Space Under The House
- Sump Pump
- Stubbed For A Bathroom
Outdoor Features
- Deck
Schools
- Pattengill Elementary School
- Tappan Middle School
- Pioneer High School
Utilities
- Forced Air Heating and Cooling System
- Heating System Uses Natural Gas
Community Details
Overview
- No Home Owners Association
- Stonebridge Estates Condo Subdivision
Recreation
- Golf Course Community
Ownership History
Purchase Details
Purchase Details
Home Financials for this Owner
Home Financials are based on the most recent Mortgage that was taken out on this home.Purchase Details
Home Financials for this Owner
Home Financials are based on the most recent Mortgage that was taken out on this home.Purchase Details
Home Financials for this Owner
Home Financials are based on the most recent Mortgage that was taken out on this home.Similar Homes in Ann Arbor, MI
Home Values in the Area
Average Home Value in this Area
Purchase History
| Date | Type | Sale Price | Title Company |
|---|---|---|---|
| Warranty Deed | -- | None Listed On Document | |
| Warranty Deed | $645,000 | Devon Title Agency | |
| Warranty Deed | $445,000 | Liberty Title | |
| Warranty Deed | $424,900 | Liberty Title |
Mortgage History
| Date | Status | Loan Amount | Loan Type |
|---|---|---|---|
| Previous Owner | $356,000 | New Conventional | |
| Previous Owner | $250,000 | New Conventional | |
| Previous Owner | $50,000 | Credit Line Revolving |
Property History
| Date | Event | Price | Change | Sq Ft Price |
|---|---|---|---|---|
| 11/15/2021 11/15/21 | Sold | $650,000 | -7.1% | $250 / Sq Ft |
| 11/03/2021 11/03/21 | Pending | -- | -- | -- |
| 08/09/2021 08/09/21 | For Sale | $699,999 | +57.3% | $270 / Sq Ft |
| 03/11/2021 03/11/21 | Sold | $445,000 | -10.8% | $170 / Sq Ft |
| 03/03/2021 03/03/21 | Pending | -- | -- | -- |
| 12/03/2020 12/03/20 | For Sale | $499,000 | 0.0% | $191 / Sq Ft |
| 02/01/2018 02/01/18 | Rented | $2,700 | -6.9% | -- |
| 01/28/2018 01/28/18 | Under Contract | -- | -- | -- |
| 01/12/2018 01/12/18 | For Rent | $2,900 | +7.4% | -- |
| 07/01/2016 07/01/16 | Rented | $2,700 | 0.0% | -- |
| 06/30/2016 06/30/16 | Under Contract | -- | -- | -- |
| 05/31/2016 05/31/16 | For Rent | $2,700 | -10.0% | -- |
| 03/27/2014 03/27/14 | Rented | $3,000 | +20.0% | -- |
| 02/14/2014 02/14/14 | Under Contract | -- | -- | -- |
| 01/28/2014 01/28/14 | For Rent | $2,500 | 0.0% | -- |
| 07/22/2013 07/22/13 | Sold | $424,900 | -1.2% | $164 / Sq Ft |
| 07/18/2013 07/18/13 | Pending | -- | -- | -- |
| 05/09/2013 05/09/13 | For Sale | $429,900 | -- | $166 / Sq Ft |
Tax History Compared to Growth
Tax History
| Year | Tax Paid | Tax Assessment Tax Assessment Total Assessment is a certain percentage of the fair market value that is determined by local assessors to be the total taxable value of land and additions on the property. | Land | Improvement |
|---|---|---|---|---|
| 2025 | $10,241 | $312,679 | $0 | $0 |
| 2024 | $6,850 | $296,888 | $0 | $0 |
| 2023 | $6,582 | $258,000 | $0 | $0 |
| 2022 | $9,883 | $242,200 | $0 | $0 |
| 2021 | $11,476 | $216,900 | $0 | $0 |
| 2020 | $11,101 | $214,500 | $0 | $0 |
| 2019 | $10,510 | $211,900 | $211,900 | $0 |
| 2018 | $10,290 | $212,800 | $0 | $0 |
| 2017 | $9,878 | $215,300 | $0 | $0 |
| 2016 | $6,013 | $186,485 | $0 | $0 |
| 2015 | -- | $185,928 | $0 | $0 |
| 2014 | -- | $171,827 | $0 | $0 |
| 2013 | -- | $171,827 | $0 | $0 |
Agents Affiliated with this Home
-
D
Seller's Agent in 2021
Donna Corker
Century 21 Affiliated
(734) 358-0131
2 in this area
22 Total Sales
-
H
Seller's Agent in 2021
Hao Zhang
BlueSky Realty
-

Buyer's Agent in 2021
Lisa Stelter
The Charles Reinhart Company
(734) 645-7909
5 in this area
236 Total Sales
-
B
Buyer's Agent in 2018
Brandee DeKraker
Norfolk Realty Limited
-
J
Buyer's Agent in 2016
Jade Zhang
BlueSky Realty
-

Buyer's Agent in 2014
Cheryl Clossick
Real Estate One Inc
(734) 709-1683
1 in this area
249 Total Sales
Map
Source: Southwestern Michigan Association of REALTORS®
MLS Number: 23089441
APN: 12-18-415-027
- 1718 Bent Pine Ct Unit 37
- 5060 Oak Tree Ct Unit 132
- 4364 Lake Forest Dr E
- 5179 Wimbledon Cir
- 1487 Saint James Blvd
- 1466 St James Blvd
- 4521 Links Ct Unit 35
- 5521 Lohr Lake Dr
- 3932 Bridle Pass Unit 24
- 5401 Pinnacle Ct Unit 32
- 5002 Quincy Ct
- 2477 Winged Foot Ct Unit 10
- 4641 Cottonwood Dr
- 2133 Evergreen Dr Unit 28
- 2724 Aspen Ct Unit 13
- 3787 Santa fe Trail
- 2736 Aspen Ct Unit 9
- 3592 Great Falls Cir Unit 43
- 3561 Meadow Grove Trail
- 3607 Bent Trail Dr
