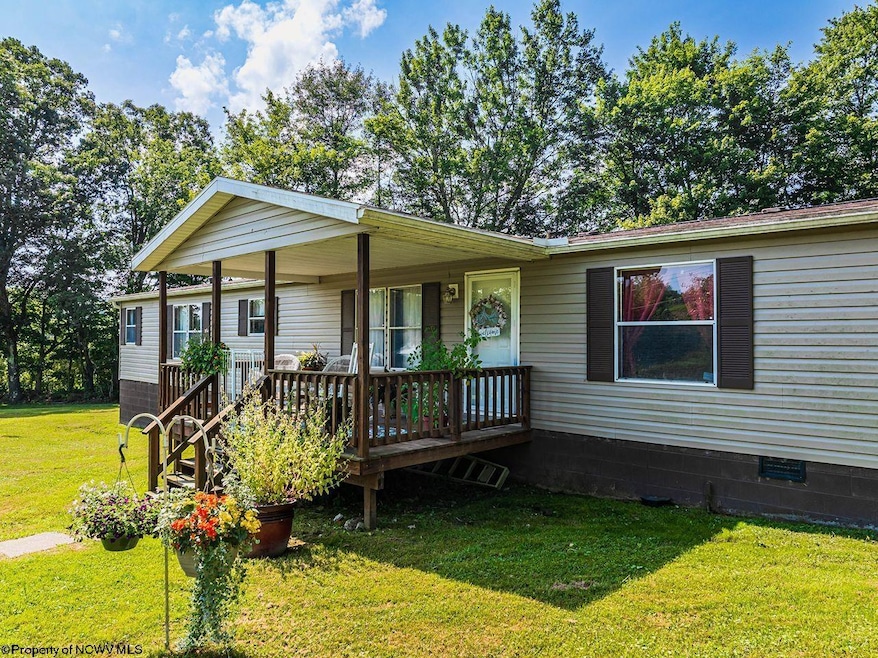1698 Little Sandy Rd Bruceton Mills, WV 26525
Estimated payment $1,286/month
Highlights
- Mountain View
- Cathedral Ceiling
- Private Yard
- Deck
- 1 Fireplace
- No HOA
About This Home
The country setting you have always dreamed of---Nestled in the mountains of West Virginia! Welcome home to this charming and well-maintained home featuring 3 bedrooms and 2 full baths. This adorable home offers a warm, inviting layout with an open-concept kitchen, dining and living area perfect for gatherings. Enjoy cozy evenings by the fireplace in the living room. Exit outside to an expansive 1.65+/-acre flat lot is a nature lover's paradise ideal for play, gardening or simply watching the wildlife roam. Relax or entertain in the private, tree-lined backyard. Or sip your morning coffee on the spacious front porch overlooking the yard and surrounding woods. Don't miss this perfect blend of comfort, privacy, and mountain charm--your slice of Almost Heaven awaits!
Home Details
Home Type
- Single Family
Est. Annual Taxes
- $1,041
Year Built
- Built in 1992
Lot Details
- 1.65 Acre Lot
- Wood Fence
- Landscaped
- Private Yard
Home Design
- Block Foundation
- Shingle Roof
- Vinyl Siding
Interior Spaces
- 1,728 Sq Ft Home
- 1-Story Property
- Cathedral Ceiling
- Ceiling Fan
- 1 Fireplace
- Window Treatments
- Formal Dining Room
- Mountain Views
- Crawl Space
- Fire and Smoke Detector
Kitchen
- Breakfast Area or Nook
- Range
- Dishwasher
Flooring
- Wall to Wall Carpet
- Vinyl
Bedrooms and Bathrooms
- 3 Bedrooms
- Linen Closet
- Walk-In Closet
- 2 Full Bathrooms
- Garden Bath
Laundry
- Laundry Room
- Laundry on main level
- Washer and Electric Dryer Hookup
Parking
- 3 Car Parking Spaces
- Off-Street Parking
Outdoor Features
- Deck
- Shed
- Porch
Schools
- Bruceton Elementary And Middle School
- Preston High School
Utilities
- Forced Air Heating and Cooling System
- Heat Pump System
- 200+ Amp Service
- Whole House Permanent Generator
- Electric Water Heater
- Septic System
- Cable TV Available
Community Details
- No Home Owners Association
Listing and Financial Details
- Assessor Parcel Number 17.1/17.4
Map
Home Values in the Area
Average Home Value in this Area
Tax History
| Year | Tax Paid | Tax Assessment Tax Assessment Total Assessment is a certain percentage of the fair market value that is determined by local assessors to be the total taxable value of land and additions on the property. | Land | Improvement |
|---|---|---|---|---|
| 2024 | $269 | $54,780 | $10,980 | $43,800 |
| 2023 | $353 | $53,280 | $10,740 | $42,540 |
| 2022 | $337 | $51,240 | $10,500 | $40,740 |
| 2021 | $339 | $51,240 | $10,500 | $40,740 |
| 2020 | $341 | $51,720 | $10,500 | $41,220 |
| 2019 | $350 | $52,260 | $10,500 | $41,760 |
| 2018 | $284 | $52,500 | $10,500 | $42,000 |
| 2017 | $278 | $52,740 | $10,500 | $42,240 |
| 2016 | $247 | $49,080 | $10,500 | $38,580 |
| 2015 | $231 | $46,860 | $9,780 | $37,080 |
| 2014 | $230 | $46,500 | $9,780 | $36,720 |
Property History
| Date | Event | Price | Change | Sq Ft Price |
|---|---|---|---|---|
| 07/25/2025 07/25/25 | For Sale | $225,000 | -- | $130 / Sq Ft |
Source: North Central West Virginia REIN
MLS Number: 10160682
APN: 08-8-00170001
- Lot 144 Spring Trail
- Lot 33 Watersound Trace
- Lot 25 Watersound Trace
- Lot 55 Watersound Trace
- 653 Watersound Trace
- Lot 130 Laurel Loop
- 120 Laurel Loop
- 116 Laurel Loop
- 3818 Little Sandy Rd
- Lot 82 Whitewater Pkwy
- 1845 Whitewater Pkwy
- TBD Whitewater Pkwy
- 0 Whitewater Pkwy Unit 76 18032486
- 0 Whitewater Pkwy Unit 10161300
- 0 Whitewater Pkwy Unit Lot WP001 20690951
- Lot 12 Trailwood Cir
- 21 Black Bear Ct
- Lot 93 Laurel Loop - Whitewater Preserve Loop
- Lot 130 Laurel Loop
- 0 Foxwood Dr
- 254 W Main St
- 3062 Moyers Rd
- 1451 Snake Hill Rd
- 59 Mont Chateau Rd
- 1 Lakeview Dr Unit ID1266978P
- 1 Lakeview Dr Unit ID1266976P
- 1 Lakeview Dr Unit ID1266942P
- 1 Lakeview Dr Unit ID1266943P
- 150 Lakeview Dr Unit ID1268087P
- 150 Lakeview Dr Unit ID1268098P
- 150 Lakeview Dr Unit ID1268083P
- 150 Lakeview Dr Unit ID1268082P
- 117 E Main St
- 26 Pineview Dr
- 607 Mariner Village
- 55 David Ln
- 160 Harner Run Rd
- 428 Shawnee Dr
- 291 Summer School Rd
- 1100 Eastgate Dr







