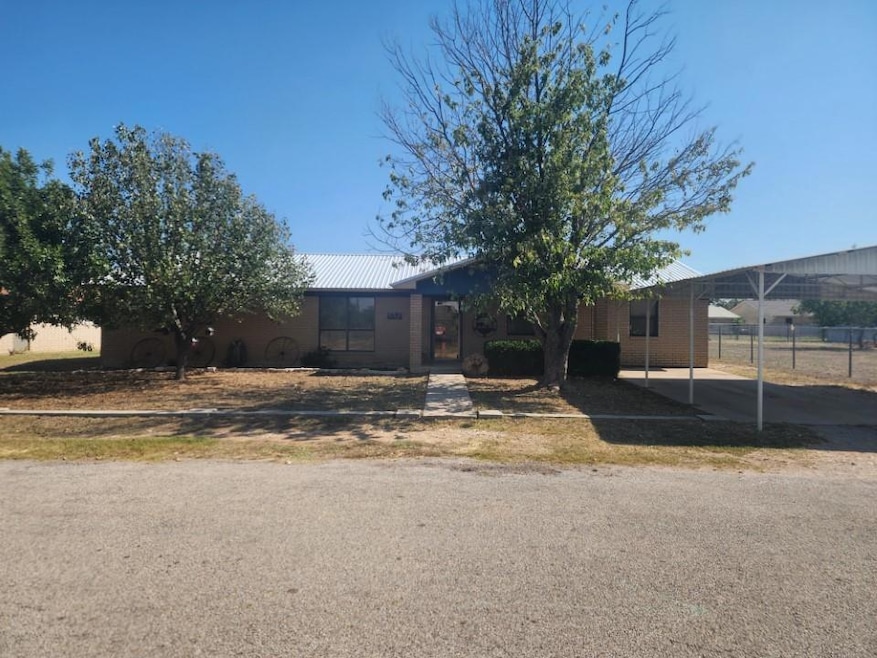1698 Trent St Goldthwaite, TX 76844
Estimated payment $1,558/month
Highlights
- Open Floorplan
- Covered Patio or Porch
- Laundry Room
- Goldthwaite Elementary School Rated A
- Walk-In Closet
- Tile Flooring
About This Home
Updated, well maintained home with metal roof, covered back porch, nice size shop, and carport. This home is approximately 1800 sq. feet (living space) and offers an open concept living, dining, and kitchen area with a small eat-in bar. Off of the kitchen-dining area is a spacious laundry room with pantry space. The master suite is spacious with updated bathroom that includes a tiled, walk-in shower. Updated amenities include tile flooring throughout, built in microwave, and ceiling fans. Outside is a covered back patio overlooking the spacious back yard enclosed with chain-link fence. The metal workshop is approximately 440 sq. feet; the perfect man-cave. This home is perfectly located between the elementary school and high school, offering walking options. This one won't last long, so call and schedule a showing today!
Listing Agent
Georgia Deeds Real Estate Brokerage Phone: 325-648-2700 Listed on: 11/15/2024
Home Details
Home Type
- Single Family
Est. Annual Taxes
- $2,747
Year Built
- Built in 1985
Lot Details
- 0.28 Acre Lot
- Chain Link Fence
Home Design
- Slab Foundation
- Metal Roof
Interior Spaces
- 1,800 Sq Ft Home
- 1-Story Property
- Open Floorplan
- Tile Flooring
Kitchen
- Electric Oven
- Electric Range
- Microwave
Bedrooms and Bathrooms
- 3 Bedrooms
- Walk-In Closet
- 2 Full Bathrooms
Laundry
- Laundry Room
- Washer and Electric Dryer Hookup
Parking
- 1 Carport Space
- Alley Access
- On-Street Parking
Outdoor Features
- Covered Patio or Porch
- Outdoor Storage
Schools
- Goldthwaite Elementary School
- Goldthwaite High School
Utilities
- Electric Water Heater
- High Speed Internet
Community Details
- Shool Addn Subdivision
Listing and Financial Details
- Assessor Parcel Number R000001062
Map
Home Values in the Area
Average Home Value in this Area
Tax History
| Year | Tax Paid | Tax Assessment Tax Assessment Total Assessment is a certain percentage of the fair market value that is determined by local assessors to be the total taxable value of land and additions on the property. | Land | Improvement |
|---|---|---|---|---|
| 2024 | $2,747 | $183,520 | $14,830 | $168,690 |
| 2023 | $2,696 | $179,810 | $11,120 | $168,690 |
| 2022 | $3,065 | $179,810 | $11,120 | $168,690 |
| 2021 | $2,605 | $131,190 | $9,390 | $121,800 |
| 2020 | $2,600 | $130,120 | $8,160 | $121,960 |
| 2019 | $2,479 | $118,490 | $8,160 | $110,330 |
| 2018 | $2,587 | $118,490 | $8,160 | $110,330 |
| 2017 | $2,106 | $106,080 | $8,160 | $97,920 |
| 2016 | $2,124 | $106,680 | $8,160 | $98,520 |
| 2015 | -- | $106,680 | $8,160 | $98,520 |
| 2014 | -- | $105,440 | $6,920 | $98,520 |
Property History
| Date | Event | Price | Change | Sq Ft Price |
|---|---|---|---|---|
| 06/01/2025 06/01/25 | Price Changed | $249,500 | -3.1% | $139 / Sq Ft |
| 03/29/2025 03/29/25 | Price Changed | $257,500 | -2.8% | $143 / Sq Ft |
| 01/21/2025 01/21/25 | Price Changed | $264,950 | -1.9% | $147 / Sq Ft |
| 11/15/2024 11/15/24 | For Sale | $269,950 | -- | $150 / Sq Ft |
Source: North Texas Real Estate Information Systems (NTREIS)
MLS Number: 20778842
APN: R000001062
- 1681 Farm To Market Road 574
- 1611 Live Oak St
- 1310 Hanna Valley Rd
- 144 Live Oak St
- 1407 S Maple St
- 1902 Cline St
- 1409 Parker St
- 1508 Freedom St
- 2002 America St
- 2000 America St
- 1500 Freedom
- 144 S Live Oak Mott
- 1811 Saylor St
- 1310 7th St
- 506 W 2nd St
- 708 Barrow St
- 891 U S 183
- 121 Fm 574 W
- TBD U S Highway 84 W
- 901 W Front St
- 2301 Fisher St
- 2400 Mustang Dr
- 2131 Indian Creek Rd
- 1806 Sierra Dr
- 2801 4th St
- 2703 Southside Dr
- 2703 4th St
- 2001 Slayden St
- 1200 Early Blvd
- 601 Avenue G
- 1812 Avenue I
- 4235 Highway 377 S
- 1307 Durham Ave
- 1301 Avenue C Unit 3
- 1206 Avenue B Unit 1
- 1709 Avenue C Unit A
- 202 Oak St
- 909 4th St
- 2001 Brady Ave
- 401 Main St







