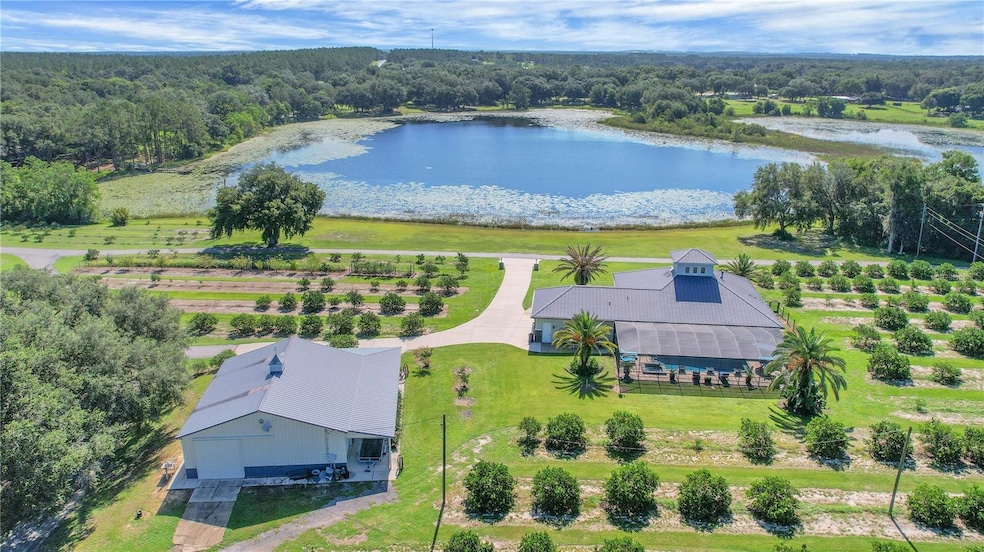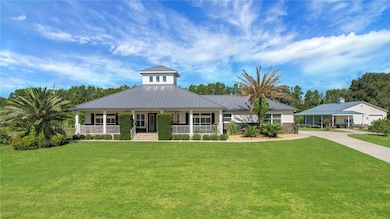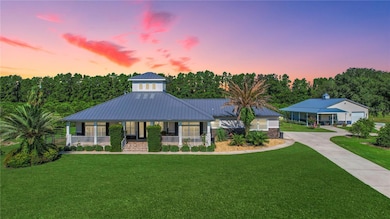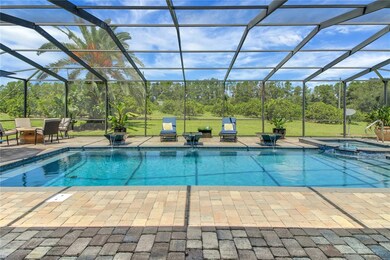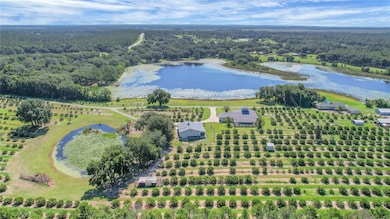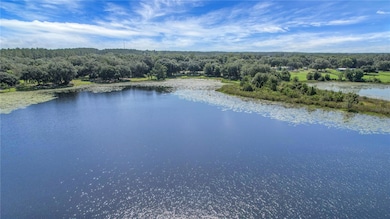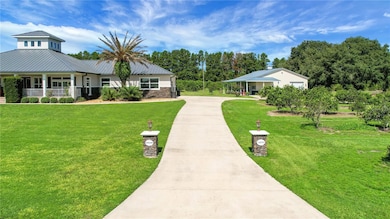
16982 SE Highway 42 Weirsdale, FL
Weirsdale NeighborhoodEstimated payment $7,909/month
Highlights
- 98 Feet of Lake Waterfront
- Barn
- Custom Home
- Guest House
- Screened Pool
- 5-minute walk to Weirsdale Park
About This Home
Step into luxury and tranquility with this stunning lakeview pool home nestled on 13.74 acres, built in 2015 and exterior freshly painted in 2024. The main house offers 3 spacious bedrooms and 2 bathrooms plus there is an additional 1 bed 1 bath guest quarters with kitchen plus living room! Southern Living at its finest when you are greeted by this expansive (55 x 14) Veranda with pavers overlooking your almost 100 feet of lake waterfront! From the moment you enter, you’ll notice the rich hardwood floors flowing through the living and dining areas, complemented by crown molding and plantation shutters that add elegance throughout much of the home. The chef’s kitchen is a showstopper, featuring beautiful hickory cabinets, granite countertops, stainless steel appliances, a center island, breakfast bar, and a walk-in pantry—perfect for everyday living and entertaining. The primary suite is a serene retreat with double-door entry, diagonally laid tile flooring, and abundant natural light. The ensuite bath includes a double vanity with granite, a soaking tub, and a walk-in shower with a built-in seat. Enjoy convenience with an inside laundry room offering ample storage, counter space, and a utility sink. Step outside to your private oasis—a 7.6 foot deep saltwater pool with a hot tub, all surrounded by pavers that extend into a covered lanai. Surround sound is installed throughout most of the home and continues into the pool area for the perfect entertaining experience. A durable commercial-grade metal roof and gutters offer long-term peace of mind. Guests will love the separate, tiled guest house which includes a bedroom, bathroom with walk in shower, living room, kitchen and 54 X 13 covered porch—— ideal for extended stays or potential rental income. The Living Room Fireplace, the pool heater, the fire pit and the grill are all supported by a 250 gal GAS propane tank. Attached is a spacious Morton Barn with an RV-height door 12’6 plus 2 electric 10 ft doors providing incredible storage or workshop potential. A peaceful koi pond adds to the serene atmosphere, making this property feel like a private retreat—yet it's just 15 minutes from shopping, restaurants, medical facilities, and The Villages. Copy and Paste this link to view the video:
Listing Agent
CENTURY 21 ALTON CLARK Brokerage Phone: 352-728-2121 License #3125022 Listed on: 07/24/2025

Home Details
Home Type
- Single Family
Est. Annual Taxes
- $5,847
Year Built
- Built in 2014
Lot Details
- 13.74 Acre Lot
- 98 Feet of Lake Waterfront
- Lake Front
- East Facing Home
- Mature Landscaping
- Oversized Lot
- Well Sprinkler System
- Fruit Trees
- Property is zoned A1
Parking
- 2 Car Attached Garage
- Parking Pad
- Oversized Parking
- Driveway
- Guest Parking
- Open Parking
Property Views
- Lake
- Pool
Home Design
- Custom Home
- Slab Foundation
- Shingle Roof
- Block Exterior
- Stucco
Interior Spaces
- 2,897 Sq Ft Home
- 1-Story Property
- Open Floorplan
- Crown Molding
- High Ceiling
- Ceiling Fan
- Gas Fireplace
- Plantation Shutters
- Blinds
- Sliding Doors
- Great Room
- Family Room Off Kitchen
- Living Room with Fireplace
- Dining Room
- Inside Utility
- Utility Room
- Fire and Smoke Detector
Kitchen
- Eat-In Kitchen
- Walk-In Pantry
- Range
- Microwave
- Dishwasher
- Stone Countertops
- Solid Wood Cabinet
Flooring
- Wood
- Carpet
- Ceramic Tile
Bedrooms and Bathrooms
- 4 Bedrooms
- Split Bedroom Floorplan
- Walk-In Closet
- 3 Full Bathrooms
- Soaking Tub
Laundry
- Laundry Room
- Dryer
- Washer
Pool
- Screened Pool
- Heated In Ground Pool
- Heated Spa
- In Ground Spa
- Saltwater Pool
- Fence Around Pool
Outdoor Features
- Access To Lake
- Covered Patio or Porch
- Exterior Lighting
- Separate Outdoor Workshop
- Outdoor Storage
- Rain Gutters
- Rain Barrels or Cisterns
Additional Homes
- Guest House
- 435 SF Accessory Dwelling Unit
Farming
- Barn
- Farm
Horse Facilities and Amenities
- Zoned For Horses
Utilities
- Central Heating and Cooling System
- Propane
- 2 Water Wells
- 2 Septic Tanks
Community Details
- No Home Owners Association
Listing and Financial Details
- Visit Down Payment Resource Website
- Assessor Parcel Number 49585-002-01
Map
Home Values in the Area
Average Home Value in this Area
Property History
| Date | Event | Price | Change | Sq Ft Price |
|---|---|---|---|---|
| 07/24/2025 07/24/25 | For Sale | $1,399,999 | -- | $483 / Sq Ft |
About the Listing Agent

Regina Rodriguez is a Realtor® specializing in The Villages, Florida, and surrounding communities. Regina started her Real Estate career in 2005. In the year of 2018, she sold eighty homes. Along with being a Broker Associate, Regina's areas of expertise ranges from luxury homes to distressed properties. Regina has a background in banking and customer service. In addition to her extensive knowledge of the real estate market, she brings 14 years of expertise, lots of energy and a fresh
Regina's Other Listings
Source: Stellar MLS
MLS Number: G5099886
- 16230 SE 135 Ct
- 00 SE 134th Ct
- 0 SE 134th Ct
- 14040 SE Highway 42
- 0 SE Sunset Harbor Rd Unit MFROM690336
- 12644 SE 170th St
- TBD SE 170th St
- 14135 SE 162nd Place
- 14169 SE 162nd Place
- 13039 SE Highway 42
- 17128 SE 140th Ave
- 0 SE 170th St Unit 17303744
- 13033 SE 158th Ln
- 13061 SE 158th Ln
- 13041 SE 158th Ln
- 13945 SE 156th Ln
- 17120 SE 130th Ave
- 12751 SE Highway 42
- 12701 SE Sunset Harbor Rd Unit 16
- 12701 SE Sunset Harbor Rd Unit 58
- 1614 Myrtle Beach Dr
- 1640 Magnolia Ave
- 14393 SE 144th Ave
- 1705 W Schwartz Blvd
- 13765 NE 136th Loop
- 759 Heathrow Ave
- 13695 Lead Ln
- 11396 SE 178th Place
- 1214 Dustin Dr
- 957 Tarrson Blvd
- 617 Webb Way
- 13904 County Road 109d
- 254 Malauka Run
- 814 Roseapple Ave
- 1314 Corona Ave
- 10520 SE 159th St
- 18 Maple Ln
- 9997 SE 161st Lane Rd
- 6 Maple Course
- 9 Malauka Loop Ln
