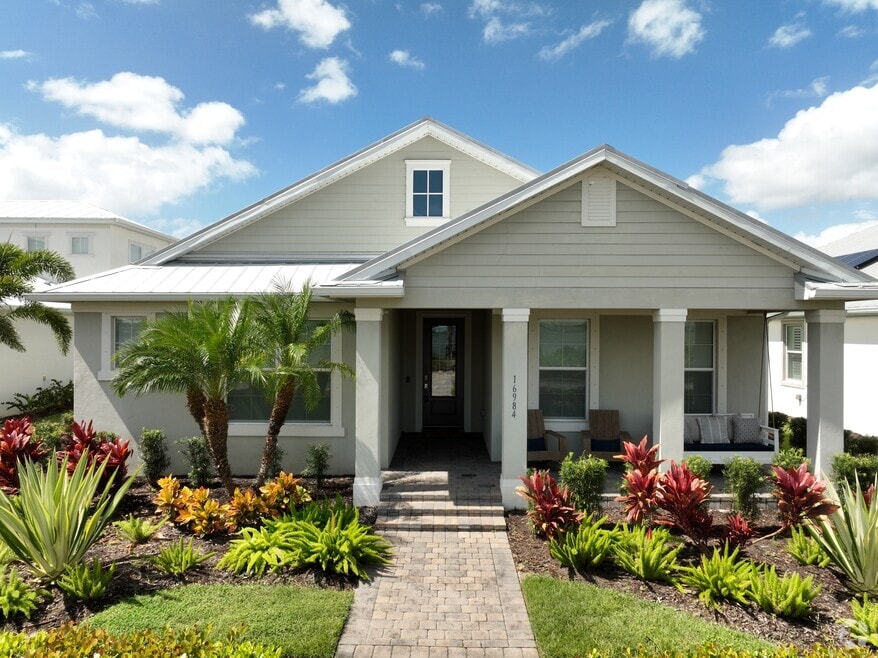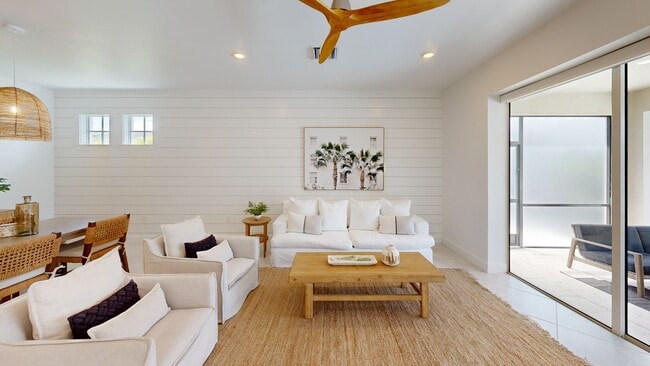
16984 Curry Preserve Dr Punta Gorda, FL 33982
Babcock Ranch NeighborhoodEstimated payment $3,796/month
Highlights
- Popular Property
- Golf Course Community
- Lake View
- Boat Ramp
- In Ground Spa
- 3-minute walk to Jack Peeples Community Park
About This Home
Experience the ultimate blend of New York sophistication and Los Angeles designer flair in this TURN-KEY, fully furnished pool and spa home in the heart of Babcock Ranch. Steps from Founders Square, this residence screams style, luxury, and convenience—every inch thoughtfully curated so all you need to bring is your toothbrush.
From the charming front porch swing overlooking Lake Babcock to the sleek rear-entry garage that maximizes curb appeal, this home feels like an urban-chic oasis wrapped in small-town charm. Inside, walls of glass flood the open-concept floor plan with natural light, highlighting bold designer finishes, premium flooring, and a seamless flow from great room to outdoor living.
The chef’s kitchen is straight out of a magazine—gas cooktop, custom cabinetry, walk-in pantry with built-ins, and a chic coffee-to-cocktail bar complete with beverage center. The primary suite is next-level luxury: blackout electronic shades, a California Closet system fit for a Manhattan penthouse, and a bonus flex space that can double as a private office or second wardrobe. The spa-inspired bath boasts dual vanities, granite counters, and a walk-in shower designed for five-star living.
Guests will feel pampered in a designer bathroom with soaking tub, shiplap walls, and high-style fixtures. Custom closets throughout ensure every corner of this home is as functional as it is fabulous. Even laundry and storage have their moment—an elevated laundry room with sink, folding counter, and cabinetry, plus a mudroom to keep your beach gear or city shoes perfectly stashed.
Step outside to your private saltwater pool and spa on a west-facing lanai, capturing brilliant sunsets and resort vibes. Walk or bike to Founders Square for live music, farmers markets, dining, and events—it’s lifestyle at your doorstep.
With epoxy garage floors, built-in storage, energy-efficient shades, and designer lighting throughout, this home raises the bar on Florida luxury. Sleek, stylish, and move-in ready, it’s the perfect mix of big-city energy and coastal relaxation.
Calling all buyers from up north—this is the ONE! Low HOA fees, state-of-the-art upgrades, designer finishes, and a prime location all wrapped into one stunning package. Seller is motivated and wants an offer. Don’t wait—homes like this don’t last. Bring your toothbrush, bring your suitcase, and claim your Florida dream today.
Listing Agent
Jodi Kaplan
Royal Shell Real Estate, Inc. License #413506732 Listed on: 10/02/2025

Home Details
Home Type
- Single Family
Est. Annual Taxes
- $7,455
Year Built
- Built in 2018
Lot Details
- 7,841 Sq Ft Lot
- Lot Dimensions are 130 x 60 x 130 x 60
- East Facing Home
- Rectangular Lot
- Sprinkler System
HOA Fees
- $136 Monthly HOA Fees
Parking
- 2 Car Attached Garage
- Electric Vehicle Home Charger
- Garage Door Opener
- Driveway
Home Design
- Entry on the 1st floor
- Metal Roof
- Stucco
Interior Spaces
- 1,984 Sq Ft Home
- 1-Story Property
- Furnished
- Built-In Features
- Double Hung Windows
- Mud Room
- Entrance Foyer
- Open Floorplan
- Home Office
- Screened Porch
- Tile Flooring
- Lake Views
- Fire and Smoke Detector
Kitchen
- Walk-In Pantry
- Gas Cooktop
- Dishwasher
- Kitchen Island
- Disposal
Bedrooms and Bathrooms
- 3 Bedrooms
- Split Bedroom Floorplan
- Closet Cabinetry
- 2 Full Bathrooms
- Dual Sinks
- Soaking Tub
- Shower Only
- Separate Shower
Laundry
- Laundry Room
- Dryer
- Washer
- Laundry Tub
Pool
- In Ground Spa
- Gas Heated Pool
- Saltwater Pool
Outdoor Features
- Screened Patio
Utilities
- Central Heating and Cooling System
- Underground Utilities
- High Speed Internet
- Cable TV Available
Listing and Financial Details
- Tax Lot 32
- Assessor Parcel Number 422630305009
Community Details
Overview
- Association fees include internet, reserve fund, street lights, security, trash
- Association Phone (941) 235-6901
- Lake Timber Subdivision
Amenities
- Restaurant
- Clubhouse
- Billiard Room
Recreation
- Boat Ramp
- Pier or Dock
- Golf Course Community
- Tennis Courts
- Community Basketball Court
- Pickleball Courts
- Bocce Ball Court
- Community Playground
- Community Pool
- Park
- Dog Park
- Trails
Security
- Security Guard
Map
Home Values in the Area
Average Home Value in this Area
Tax History
| Year | Tax Paid | Tax Assessment Tax Assessment Total Assessment is a certain percentage of the fair market value that is determined by local assessors to be the total taxable value of land and additions on the property. | Land | Improvement |
|---|---|---|---|---|
| 2024 | $6,957 | $358,145 | -- | -- |
| 2023 | $6,957 | $319,519 | $0 | $0 |
| 2022 | $6,658 | $310,213 | $52,701 | $257,512 |
| 2021 | $7,029 | $284,767 | $46,750 | $238,017 |
| 2020 | $6,823 | $272,879 | $46,750 | $226,129 |
| 2019 | $7,296 | $299,461 | $46,750 | $252,711 |
| 2018 | $2,692 | $46,750 | $46,750 | $0 |
| 2017 | $2,702 | $46,750 | $46,750 | $0 |
| 2016 | -- | $0 | $0 | $0 |
Property History
| Date | Event | Price | List to Sale | Price per Sq Ft |
|---|---|---|---|---|
| 10/02/2025 10/02/25 | For Sale | $575,000 | -- | $290 / Sq Ft |
Purchase History
| Date | Type | Sale Price | Title Company |
|---|---|---|---|
| Warranty Deed | $357,700 | Pgp Title | |
| Warranty Deed | $357,700 | Pgp Title | |
| Special Warranty Deed | $180,000 | Attorney |
Mortgage History
| Date | Status | Loan Amount | Loan Type |
|---|---|---|---|
| Open | $321,580 | New Conventional | |
| Closed | $321,580 | New Conventional |
About the Listing Agent

Meet Real Estate Jodi
Jodi Kaplan brings Midwest hospitality to the Florida coast, delivering a seamless and stress-free real estate experience for every client she serves. With more than 30 years of full-time experience, Jodi has built her career on trust, results, and relationships. Now focused exclusively on Southwest Florida, she combines her deep knowledge of the local market with the genuine, relationship-driven service she’s known for.
Whether you are buying your first
Jodi's Other Listings
Source: Florida Gulf Coast Multiple Listing Service
MLS Number: 225071249
APN: 422630305009
- 17024 Bridle Trail
- 42288 Saddleback Trail
- Salerno Plan at Creekside Run at Babcock Ranch - 40' Homesites
- Florence Plan at Creekside Run at Babcock Ranch - 40' Homesites
- Turin Plan at Creekside Run at Babcock Ranch - 40' Homesites
- 42202 Lake Timber Dr
- 42239 Lake Timber Dr
- 42242 Lake Timber Dr
- 42231 Lake Timber Dr
- 16602 Ridgeview Cir Unit 4422
- 16602 Ridgeview Cir
- 17204 Bullhorn Cir
- 42186 Lake Timber Dr
- 42170 Lake Timber Dr
- 42138 Lake Timber Dr
- Arrowhead Plan at Willowgreen at Babcock Ranch - Front Load Coach Homes
- Corsica Plan at Willowgreen at Babcock Ranch - Side Load Coach Homes
- Bay Creek Plan at Willowgreen at Babcock Ranch - Front Load Coach Homes
- Monaco Plan at Willowgreen at Babcock Ranch - Side Load Coach Homes
- 17769 Silverspur Dr
- 16572 Kingwood Ln Unit 3621
- 16572 Kingwood Ln Unit 3622
- 16572 Kingwood Ln Unit 3611
- 42090 Lake Timber Dr
- 16524 Kingwood Ln Unit 3112
- 16524 Kingwood Ln Unit 3111
- 16529 Kingwood Ln Unit 2511
- 14911 Anchorage Rd
- 17390 Alderwood Ln
- 17174 Curry Preserve Dr
- 43153 Wild Indigo Rd Unit Dogwood
- 43153 Wild Indigo Rd Unit Buttonwood
- 43153 Wild Indigo Rd Unit Alderwood
- 17796 Corkwood Bend Trail
- 17805 Corkwood Bend Trail
- 17845 Corkwood Bend Trail
- 43020 Greenway Blvd Unit 325
- 43020 Greenway Blvd Unit 333
- 43020 Greenway Blvd Unit 314
- 43020 Greenway Blvd Unit 324





