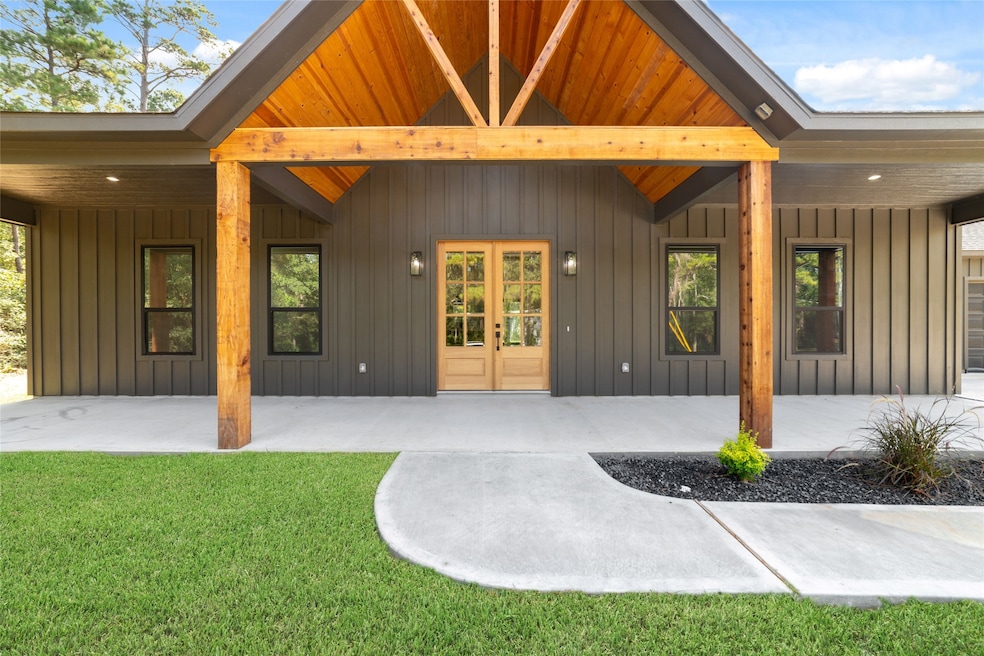
16985 E Holly Hill Dr Plantersville, TX 77363
Estimated payment $3,110/month
Total Views
45
3
Beds
2.5
Baths
2,150
Sq Ft
$223
Price per Sq Ft
Highlights
- New Construction
- High Ceiling
- Private Yard
- Traditional Architecture
- Quartz Countertops
- Walk-In Pantry
About This Home
Newly constructed home with tons of upgrades including spray foam insulated walls, high end appliances, led mirrors in bathrooms, oversized 28x30 garage (enough room for a workshop). Come take a look for yourself.
Home Details
Home Type
- Single Family
Year Built
- Built in 2025 | New Construction
Lot Details
- 0.36 Acre Lot
- West Facing Home
- Private Yard
- Additional Parcels
HOA Fees
- $8 Monthly HOA Fees
Parking
- 2 Car Attached Garage
- Oversized Parking
- Garage Door Opener
- Driveway
Home Design
- Traditional Architecture
- Slab Foundation
- Composition Roof
- Cement Siding
Interior Spaces
- 2,150 Sq Ft Home
- 1-Story Property
- High Ceiling
- Ceiling Fan
- Family Room Off Kitchen
- Living Room
- Combination Kitchen and Dining Room
- Fire and Smoke Detector
- Washer and Electric Dryer Hookup
Kitchen
- Walk-In Pantry
- Gas Oven
- Gas Range
- Free-Standing Range
- Microwave
- Dishwasher
- Kitchen Island
- Quartz Countertops
- Self-Closing Drawers and Cabinet Doors
- Pot Filler
Flooring
- Tile
- Vinyl Plank
- Vinyl
Bedrooms and Bathrooms
- 3 Bedrooms
- En-Suite Primary Bedroom
- Double Vanity
- Soaking Tub
- Bathtub with Shower
- Separate Shower
Eco-Friendly Details
- Energy-Efficient Insulation
- Energy-Efficient Thermostat
Schools
- High Point Elementary School
- Navasota Junior High
- Navasota High School
Utilities
- Central Heating and Cooling System
- Programmable Thermostat
- Aerobic Septic System
- Septic Tank
Community Details
- Lake Hollyhill Association
- Built by Marielle Homes
- Lake Hollyhill Subdivision
Map
Create a Home Valuation Report for This Property
The Home Valuation Report is an in-depth analysis detailing your home's value as well as a comparison with similar homes in the area
Home Values in the Area
Average Home Value in this Area
Property History
| Date | Event | Price | Change | Sq Ft Price |
|---|---|---|---|---|
| 08/07/2025 08/07/25 | For Sale | $479,000 | -- | $223 / Sq Ft |
Source: Houston Association of REALTORS®
Similar Homes in the area
Source: Houston Association of REALTORS®
MLS Number: 80778026
Nearby Homes
- TBD E Holly Hill Dr
- 11941 W Hollyhill Dr
- 00 Red Oak Dr
- 12123 Overhill Rd
- 0 Red Oak Dr Unit 45824314
- 15486 W Loop Dr
- 13167 Mill Creek Dr N
- 15215 Butterfly Ln
- 15311 Alchester Ln
- 15315 Alchester Ln
- 16823 Dogwood Ct
- 11535 Chestnut Ct
- 0000 Riley Rd
- 11166 Magnolia Dr
- 24564-24568 Riley Rd
- 11492 Inwood Dr
- 17306 Brittany Ln
- 11253 Greenway Dr
- 11029 Tammy Cir
- 10542 Greenbriar Dr
- 11131 Woodside Dr
- 42536 Rustico Rd
- 33 Hall Dr N Unit A
- 519 Broken Boulder St
- 530 Broken Boulder St
- 25628 Microstar Way
- 41519 Stampede Stream
- 5815 Jade Crest Ct
- 19293 Hazel Firs Ct
- 25131 Calvary Charge
- 24433 Fm 1488 Rd
- 5872 Strawflower Ln
- 24069 Wilde Dr
- 24975 Aconite Ln
- 25076 Authors Dr
- 24099 Wilde Dr
- 5628 Poinsettia Place
- 5612 Poinsettia Place
- 506 Satterwhite Ln
- 24907 Aconite Ln






