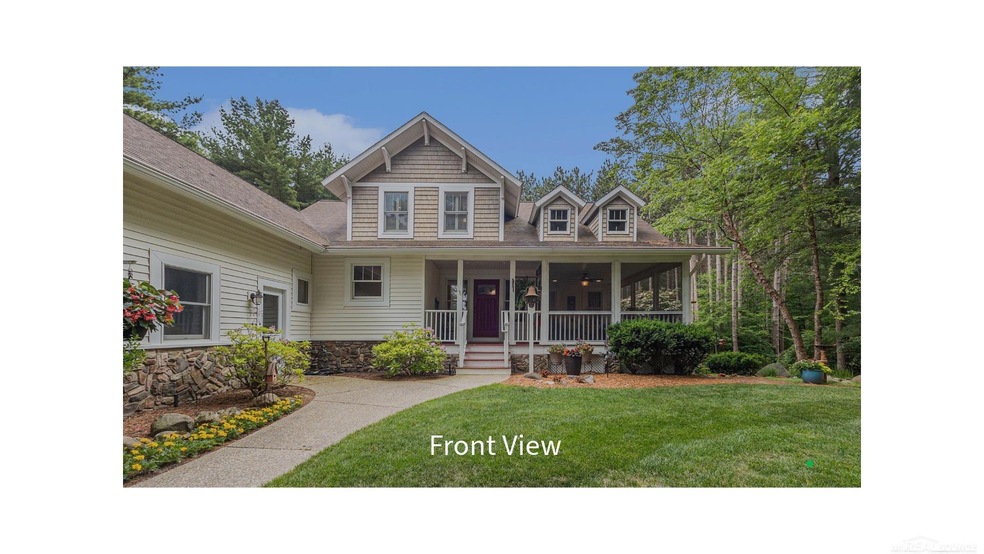
16985 Eagle Lake Dr Unit 7 Holland, MI 49424
Highlights
- 2 Acre Lot
- Farmhouse Style Home
- Forced Air Heating System
- Lakewood Elementary School Rated A
- 3 Car Attached Garage
About This Home
As of November 20244,300 sq ft of finished living area - Charming custom farmhouse style home on 2 acres near State Park and beaches. Home has 4 bedrooms and 4 baths and is nestled in a professionally landscaped park like setting with a stunning waterfall enjoyed from the screened porch or newer spacious deck. Home boasts a cook?s dream kitchen including a commercial grade range top, double ovens, new dishwasher, and a lift-up mixer cabinet, beverage bar with beverage fridge and a spacious walk-in pantry. Soapstone center island has a prep sink with disposal. Kitchen opens to the hearth and dining rooms with Michigan barn beamed ceilings and beautiful reclaimed wood floors creating a warm and inviting space. This large open space gives flexibility for those large gatherings and holiday entertaining. Main floor primary bedroom has an en-suite bathroom, walk-in shower, over sized soaking tub, generous walk-in closet, and private sitting room. There are 3 spacious additional bedrooms, one being a suite with its own bath and walk-in closet. Space for possible 5th bedroom. Property includes charming out building as well as a 3 stall garage. 3rd stall is heated with steps leading to home?s lower level. This is a well cared for and loved home just waiting for someone new to enjoy.
Last Agent to Sell the Property
Joseph Walter Realty LLC License #MISPE-6502431011 Listed on: 07/15/2024
Last Buyer's Agent
Rebecca Perkins
HomeRealty Holland License #WMLAR-6501313899
Home Details
Home Type
- Single Family
Est. Annual Taxes
Year Built
- Built in 2007
Lot Details
- 2 Acre Lot
- 481 Ft Wide Lot
HOA Fees
- $21 Monthly HOA Fees
Parking
- 3 Car Attached Garage
Home Design
- Farmhouse Style Home
- Stone Siding
- Vinyl Siding
Interior Spaces
- 1.5-Story Property
- Basement
Bedrooms and Bathrooms
- 4 Bedrooms
- 4 Full Bathrooms
Utilities
- Forced Air Heating System
- Heating System Uses Natural Gas
- Septic Tank
Community Details
- Gretta Sowders HOA
- Condominium Sub Subdivision
Listing and Financial Details
- Assessor Parcel Number 70-15-16-440-007
Ownership History
Purchase Details
Home Financials for this Owner
Home Financials are based on the most recent Mortgage that was taken out on this home.Purchase Details
Home Financials for this Owner
Home Financials are based on the most recent Mortgage that was taken out on this home.Purchase Details
Home Financials for this Owner
Home Financials are based on the most recent Mortgage that was taken out on this home.Purchase Details
Similar Homes in Holland, MI
Home Values in the Area
Average Home Value in this Area
Purchase History
| Date | Type | Sale Price | Title Company |
|---|---|---|---|
| Warranty Deed | $960,000 | Lighthouse Title | |
| Interfamily Deed Transfer | -- | None Available | |
| Interfamily Deed Transfer | -- | Lighthouse Title Inc | |
| Warranty Deed | $126,500 | -- |
Mortgage History
| Date | Status | Loan Amount | Loan Type |
|---|---|---|---|
| Previous Owner | $70,000 | Credit Line Revolving | |
| Previous Owner | $102,500 | New Conventional | |
| Previous Owner | $111,500 | New Conventional | |
| Previous Owner | $112,600 | Purchase Money Mortgage | |
| Previous Owner | $350,000 | Construction |
Property History
| Date | Event | Price | Change | Sq Ft Price |
|---|---|---|---|---|
| 11/04/2024 11/04/24 | Sold | $960,000 | -1.0% | $270 / Sq Ft |
| 07/28/2024 07/28/24 | Pending | -- | -- | -- |
| 07/15/2024 07/15/24 | For Sale | $970,000 | -- | $273 / Sq Ft |
Tax History Compared to Growth
Tax History
| Year | Tax Paid | Tax Assessment Tax Assessment Total Assessment is a certain percentage of the fair market value that is determined by local assessors to be the total taxable value of land and additions on the property. | Land | Improvement |
|---|---|---|---|---|
| 2025 | $8,961 | $396,900 | $0 | $0 |
| 2024 | $7,082 | $359,800 | $0 | $0 |
| 2023 | $6,834 | $317,000 | $0 | $0 |
| 2022 | $8,050 | $298,800 | $0 | $0 |
| 2021 | $7,829 | $285,600 | $0 | $0 |
| 2020 | $7,751 | $291,000 | $0 | $0 |
| 2019 | $7,664 | $288,800 | $0 | $0 |
| 2018 | $7,145 | $246,600 | $0 | $0 |
| 2017 | $7,074 | $246,600 | $0 | $0 |
| 2016 | $7,034 | $242,300 | $0 | $0 |
| 2015 | -- | $241,100 | $0 | $0 |
| 2014 | -- | $253,900 | $0 | $0 |
Agents Affiliated with this Home
-
Scott Fader

Seller's Agent in 2024
Scott Fader
Joseph Walter Realty LLC
(248) 390-8242
1 in this area
2,444 Total Sales
-
R
Buyer's Agent in 2024
Rebecca Perkins
HomeRealty Holland
Map
Source: Michigan Multiple Listing Service
MLS Number: 50148513
APN: 70-15-16-440-007
- 16941 Shore Oaks Ln E
- 329 N Lakeshore Dr
- 2060 Leisure Blvd
- 327 N Lakeshore Dr
- 295 N Lakeshore Dr
- 16721 Riley St
- 401 Erin Isle Ct
- 17226 South St
- 3439 Hollywood Dr
- 186 Tiffany Ridge Dr
- Unit 6 N Lakeshore Dr
- 16033 Riley St
- 1632 Red Stem Dr
- 3760 Lakeshore Dr N
- 94 Cheyenne Ave
- 98 Algonquin Ave
- 1579 Red Stem Dr
- 1855 Columbus St
- 1550 Red Stem Dr
- 149 S 168th Ave
