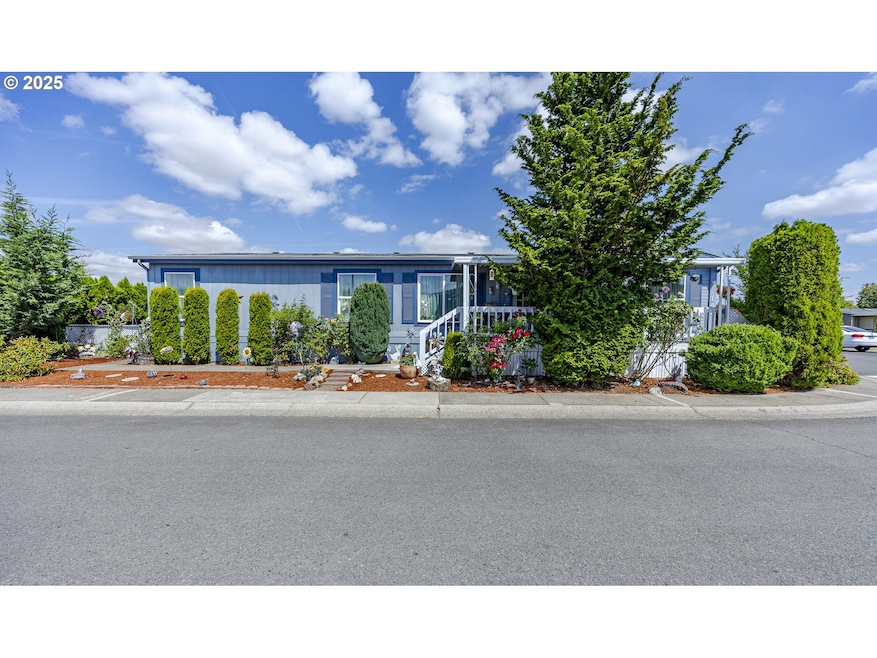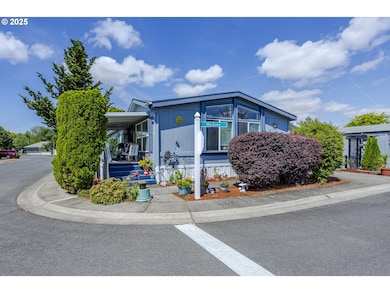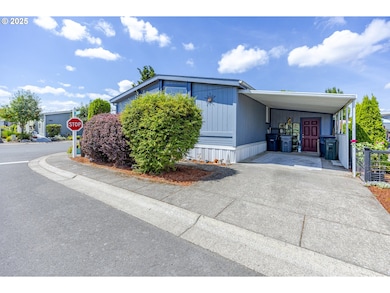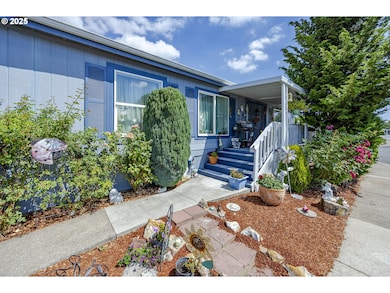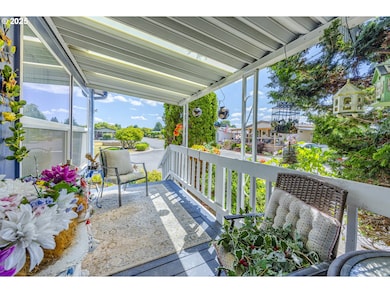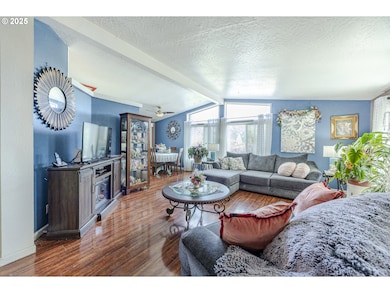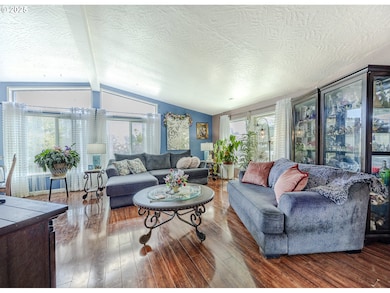1699 N Terry St Unit 142 Eugene, OR 97402
Bethel NeighborhoodEstimated payment $695/month
Highlights
- Fitness Center
- Vaulted Ceiling
- Quartz Countertops
- Gated Community
- Corner Lot
- Private Yard
About This Home
Woodland Park, a family-friendly park! This delightful manufactured home enjoys a prime corner lot with a convenient short stroll from the clubhouse — where you can relax in the indoor pool or hot tub, play a game of billiards, curl up with a book in the library, work out in the weight room, and so much more! Inside, you’ll find 1,482 sq ft of comfortable living space featuring 3 bedrooms (or 2 bd & a family room), 2 full bathrooms, a bright living room, a formal dining room, and a kitchen with beautiful quartz countertops and a cheerful breakfast nook. Vaulted ceilings add to the airy feel, while large windows bathe the rooms in natural light and offer lovely views of the grassy common area and fountain just outside. There is also a large utility room for everyday convenience! You will love the oversized storage area for holiday decor, plus a fully insulated shed with electric — perfect for projects and hobbies. And enjoy your own backyard with a private fence for your pet and your own relaxation. Roof replaced in 2019 and furnace in 2020 — priced to sell!
Listing Agent
United Real Estate Properties Brokerage Email: simon@urepro.com License #201248996 Listed on: 08/08/2025

Property Details
Home Type
- Manufactured Home
Est. Annual Taxes
- $1,063
Year Built
- Built in 1991
Lot Details
- Fenced
- Corner Lot
- Private Yard
- Land Lease expires 12/31/25
Parking
- 1 Car Garage
- Carport
Home Design
- Pillar, Post or Pier Foundation
- Block Foundation
- Composition Roof
- Plywood Siding Panel T1-11
Interior Spaces
- 1,482 Sq Ft Home
- 1-Story Property
- Vaulted Ceiling
- Ceiling Fan
- Skylights
- Double Pane Windows
- Vinyl Clad Windows
- Family Room
- Living Room
- Dining Room
- Crawl Space
- Washer and Dryer
Kitchen
- Free-Standing Range
- Dishwasher
- Stainless Steel Appliances
- Quartz Countertops
- Disposal
Bedrooms and Bathrooms
- 3 Bedrooms
- 2 Full Bathrooms
- Walk-in Shower
Outdoor Features
- Covered Deck
- Shed
Schools
- Prairie Mtn Elementary And Middle School
- Willamette High School
Utilities
- Forced Air Heating and Cooling System
- Heat Pump System
- Electric Water Heater
Additional Features
- Accessibility Features
- Manufactured Home
Listing and Financial Details
- Assessor Parcel Number 4191720
Community Details
Overview
- No Home Owners Association
- Woodland Park Estate
Amenities
- Common Area
- Meeting Room
- Party Room
- Community Library
Recreation
- Recreation Facilities
- Fitness Center
- Community Pool
- Community Spa
Security
- Gated Community
Map
Home Values in the Area
Average Home Value in this Area
Property History
| Date | Event | Price | List to Sale | Price per Sq Ft |
|---|---|---|---|---|
| 09/27/2025 09/27/25 | Price Changed | $115,000 | -4.2% | $78 / Sq Ft |
| 08/08/2025 08/08/25 | For Sale | $120,000 | -- | $81 / Sq Ft |
Source: Regional Multiple Listing Service (RMLS)
MLS Number: 297834445
- 1699 N Terry St Unit 225
- 1699 N Terry St Unit 100
- 1699 N Terry St Unit 272
- 1699 N Terry St Unit 223
- 1699 N Terry St Unit 244
- 1400 Candlelight Dr
- 4800 Barger Dr Unit 80
- 5276 Olympic Cir
- 5330 Elk Ridge Dr
- 5365 Cobblestone Ln
- 5264 Glenn Ellen Dr
- 5253 Glenn Ellen Dr
- 2008 Lemuria St
- 1649 Riley Ln
- 2017 Amirante St
- 1199 N Terry St Unit 366
- 1199 N Terry St Unit 169
- 1199 N Terry St Unit 264
- 1199 N Terry St Unit 287
- 1199 N Terry St Unit 302
- 721 Throne Dr
- 4175 Quest Dr
- 4075 Aerial Way
- 1220 Jacobs Dr
- 910 Westsprings Dr
- 29774 Willow Creek Rd
- 3655 W 13th Ave
- 1602 Oak Patch Rd
- 655 Goodpasture Island Rd
- 470 Alexander Loop
- 1150 Darlene Ln
- 2050 Goodpasture Loop
- 435 Alexander Loop
- 2800 Sunnyview Ln
- 2685 Woodstone Place
- 3610 Goodpasture Loop
- 3950 Goodpasture Loop
- 4300 Goodpasture Loop
- 1990 W 17th Ave
- 1884 Happy Ln
