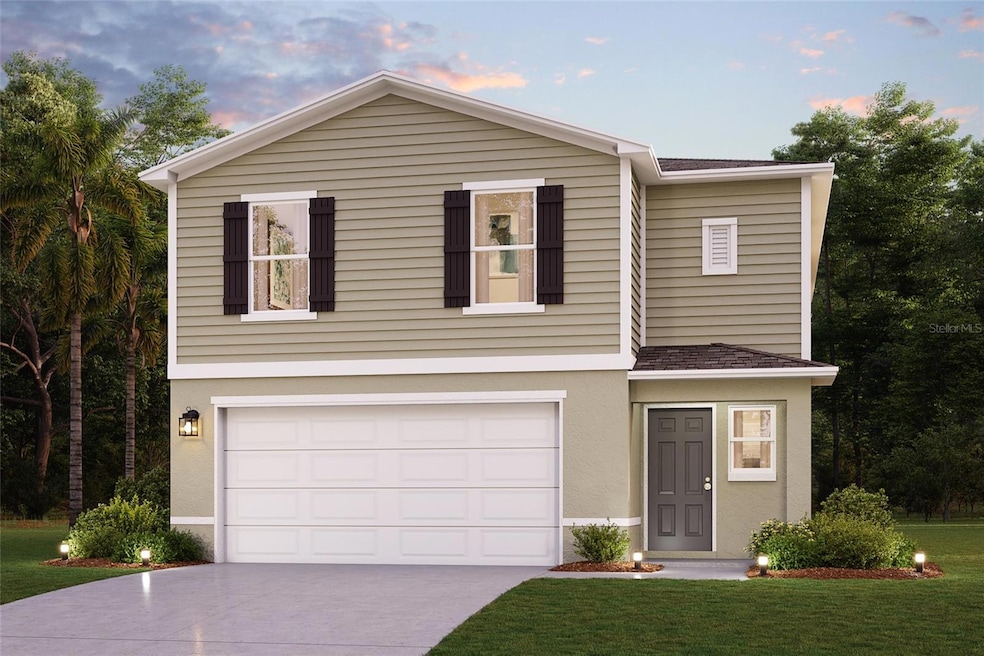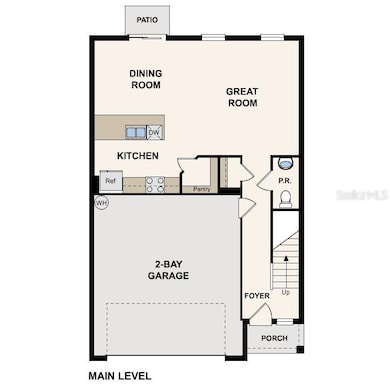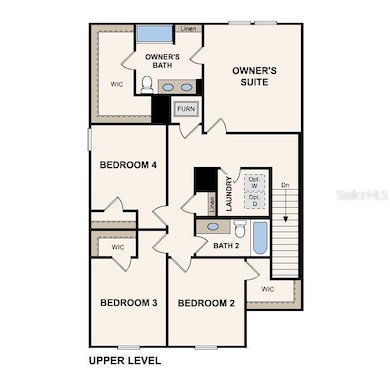1699 Nebraska Loop Sumterville, FL 33585
Sumterville NeighborhoodEstimated payment $1,474/month
Highlights
- New Construction
- Traditional Architecture
- Stone Countertops
- Open Floorplan
- Great Room
- Thermal Windows
About This Home
Come check out this BEAUTIFUL NEW 2-Story Home in the Sumter Villas Community! The desirable Mayfield Plan boasts an open design throughout the Living, Dining, and Kitchen. The Kitchen features gorgeous cabinets, granite countertops, and Stainless-Steel Appliances (Including Range with a Microwave hood and Dishwasher). On the 1st floor, there is a half bathroom. All bedrooms, including the primary suite, are on the 2nd floor. The primary suite has a private bath, dual vanity sinks, and a walk-in closet. The other three bedrooms contain a walk-in closet and share a secondary full-sized bath. This desirable plan also includes a 2 car-garage.
Listing Agent
WJH BROKERAGE FL LLC Brokerage Phone: 321-238-8595 License #3288949 Listed on: 10/16/2024
Home Details
Home Type
- Single Family
Est. Annual Taxes
- $108
Year Built
- Built in 2024 | New Construction
Lot Details
- 4,399 Sq Ft Lot
- West Facing Home
- Property is zoned MUNC
HOA Fees
- $45 Monthly HOA Fees
Parking
- 2 Car Attached Garage
- Garage Door Opener
- Driveway
Home Design
- Traditional Architecture
- Bi-Level Home
- Slab Foundation
- Shingle Roof
- Block Exterior
- Stucco
Interior Spaces
- 1,964 Sq Ft Home
- Open Floorplan
- Thermal Windows
- Double Pane Windows
- Low Emissivity Windows
- Insulated Windows
- Great Room
- Fire and Smoke Detector
Kitchen
- Range
- Microwave
- Dishwasher
- Stone Countertops
Flooring
- Carpet
- Vinyl
Bedrooms and Bathrooms
- 4 Bedrooms
- Primary Bedroom Upstairs
- Walk-In Closet
Laundry
- Laundry Room
- Laundry on upper level
Outdoor Features
- Patio
- Exterior Lighting
Schools
- Lake Panasoffkee Elementary School
- South Sumter Middle School
- South Sumter High School
Utilities
- Central Heating and Cooling System
- Heat Pump System
- Thermostat
- Electric Water Heater
Community Details
- Association fees include pool
- Sumter Villas Hoa/Mark Graff Association, Phone Number (352) 242-2888
- Built by Century Complete
- Sumter Villas Subdivision, Mayfield A6 Floorplan
Listing and Financial Details
- Visit Down Payment Resource Website
- Tax Lot 182
- Assessor Parcel Number J23D182
Map
Home Values in the Area
Average Home Value in this Area
Tax History
| Year | Tax Paid | Tax Assessment Tax Assessment Total Assessment is a certain percentage of the fair market value that is determined by local assessors to be the total taxable value of land and additions on the property. | Land | Improvement |
|---|---|---|---|---|
| 2024 | -- | $8,860 | $8,860 | -- |
Property History
| Date | Event | Price | List to Sale | Price per Sq Ft |
|---|---|---|---|---|
| 10/25/2025 10/25/25 | Pending | -- | -- | -- |
| 10/24/2025 10/24/25 | Price Changed | $269,990 | -1.8% | $137 / Sq Ft |
| 09/25/2025 09/25/25 | Price Changed | $274,990 | -4.5% | $140 / Sq Ft |
| 08/19/2025 08/19/25 | Price Changed | $287,990 | -4.0% | $147 / Sq Ft |
| 07/24/2025 07/24/25 | Price Changed | $299,990 | -2.6% | $153 / Sq Ft |
| 07/21/2025 07/21/25 | For Sale | $307,990 | 0.0% | $157 / Sq Ft |
| 07/18/2025 07/18/25 | Pending | -- | -- | -- |
| 06/17/2025 06/17/25 | Price Changed | $307,990 | 0.0% | $157 / Sq Ft |
| 06/17/2025 06/17/25 | For Sale | $307,990 | -2.9% | $157 / Sq Ft |
| 05/27/2025 05/27/25 | Pending | -- | -- | -- |
| 05/22/2025 05/22/25 | For Sale | $317,190 | 0.0% | $162 / Sq Ft |
| 05/10/2025 05/10/25 | Pending | -- | -- | -- |
| 05/02/2025 05/02/25 | Price Changed | $317,190 | +4.0% | $162 / Sq Ft |
| 02/18/2025 02/18/25 | Price Changed | $304,990 | -6.2% | $155 / Sq Ft |
| 10/16/2024 10/16/24 | For Sale | $324,990 | -- | $165 / Sq Ft |
Purchase History
| Date | Type | Sale Price | Title Company |
|---|---|---|---|
| Special Warranty Deed | $219,000 | First American Title |
Source: Stellar MLS
MLS Number: C7499051
APN: J23D182
- BRASELTON Plan at Sumter Villas
- MAYFIELD Plan at Sumter Villas
- QUAIL RIDGE Plan at Sumter Villas
- LYNFORD Plan at Sumter Villas
- ALTON Plan at Sumter Villas
- PRESCOTT Plan at Sumter Villas
- CAMBRIA Plan at Sumter Villas
- 1891 S Us 301
- 1953 Iowa Dr
- 2377 Oklahoma Dr
- 1607 Texas Ave
- 1573 Texas Ave
- 2371 Oklahoma Dr
- 2359 Oklahoma Dr
- 2383 Oklahoma Dr
- 2347 Oklahoma Dr
- 2329 Oklahoma Dr
- 1862 S Us 301
- 2162 Oklahoma Dr
- 1569 Texas Ave



