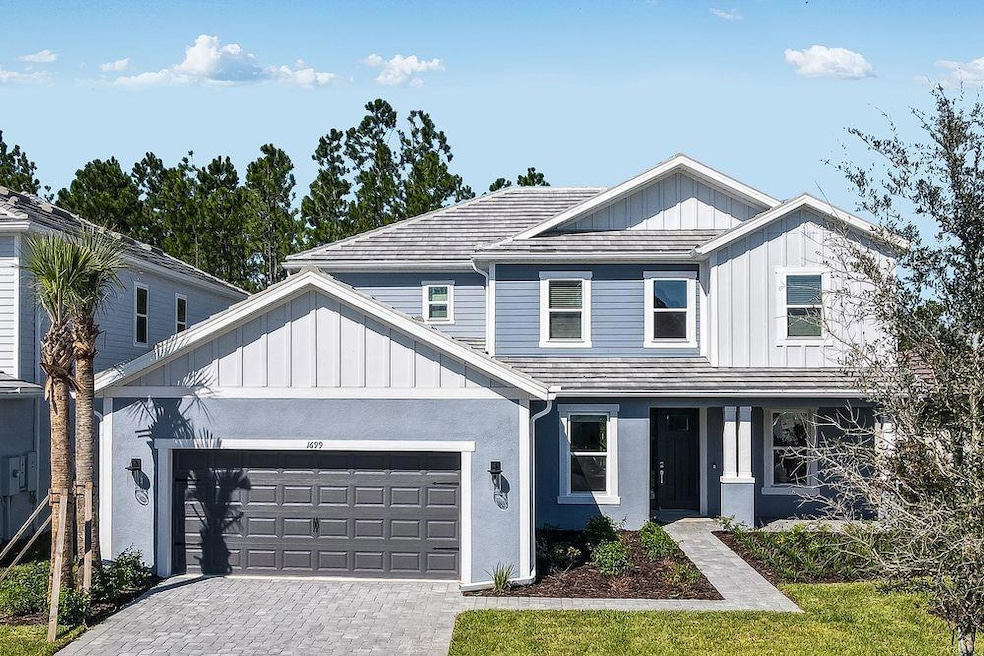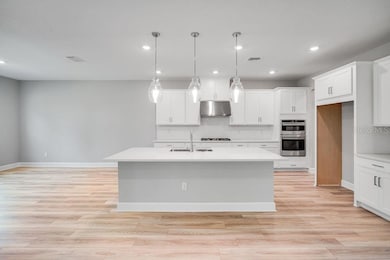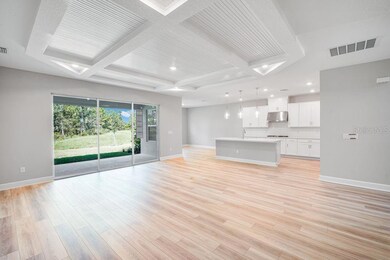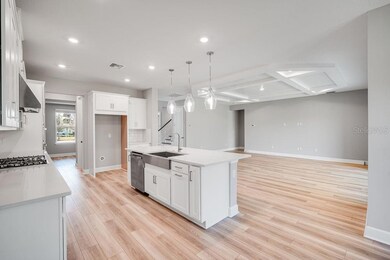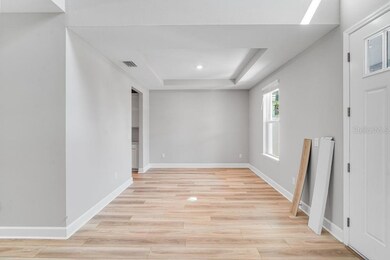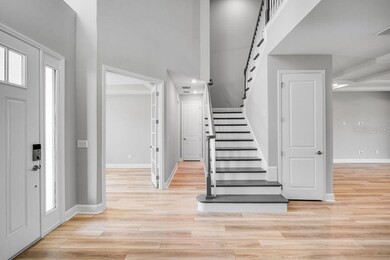1699 Trailhead Ln Zephyrhills, FL 33541
Two Rivers NeighborhoodEstimated payment $4,999/month
Highlights
- Golf Course Community
- New Construction
- Open Floorplan
- Fitness Center
- Gated Community
- Craftsman Architecture
About This Home
What's Special: 1st Floor Primary Suite | Extended Patio | Dedicated Study. New Construction – Ready Now! Built by Taylor Morrison, America’s Most Trusted Homebuilder. Welcome to the Sand Key at 1699 Trailhead Lane in Hammock at Two Rivers! Welcome home to a charming covered porch and a warm, light-filled foyer. A formal dining room, private study, and nearby half bath create a thoughtful layout near the garage entry. The kitchen connects seamlessly to the great room and casual dining area, with a walk-in pantry to keep essentials tucked away. Sliding glass doors lead to a covered lanai—perfect for relaxed outdoor gatherings. The downstairs primary suite offers a peaceful retreat with a spa-inspired bath and spacious walk-in closet. Upstairs, four bedrooms surround a large game room. Two feature private baths and walk-in closets, while the others share a dual-sink bath for easy mornings. Step into the Hammock at Two Rivers, a private resort-style club offering elevated everyday living. Enjoy a premier health club, racquet sports, and a spectacular pool. Dine with neighbors at the planned fine dining restaurant or unwind at the poolside bar. Future amenities include a playground, lap pool, event lawn, and slide tower. Located in Zephyrhills, this vibrant area blends small-town charm with big-city access—close to shopping, dining, top schools, and major attractions in Tampa and Orlando. Beaches like Sunset and Clearwater are just a short drive away. Additional Highlights Include: Tray ceiling at great room, primary suite/dining room/study/game room, pocket sliding glass door at primary suite, gourmet kitchen, 8' interior doors, covered extended lanai, study in place of flex, and outdoor kitchen rough-in. MLS#TB8430598
Listing Agent
TAYLOR MORRISON REALTY OF FL Brokerage Phone: 941-504-6056 License #3601813 Listed on: 09/23/2025
Open House Schedule
-
Saturday, November 01, 202510:00 am to 5:00 pm11/1/2025 10:00:00 AM +00:0011/1/2025 5:00:00 PM +00:00Clients/agents must visit model home located at 1797 Trailhead Lane, Zephyrhills, FL 33541 prior to visit.Add to Calendar
-
Sunday, November 02, 202512:00 to 5:00 pm11/2/2025 12:00:00 PM +00:0011/2/2025 5:00:00 PM +00:00Clients/agents must visit model home located at 1797 Trailhead Lane, Zephyrhills, FL 33541 prior to visit.Add to Calendar
Home Details
Home Type
- Single Family
Year Built
- Built in 2025 | New Construction
Lot Details
- 7,800 Sq Ft Lot
- East Facing Home
HOA Fees
- $386 Monthly HOA Fees
Parking
- 2 Car Attached Garage
- Ground Level Parking
- Garage Door Opener
Home Design
- Craftsman Architecture
- Bi-Level Home
- Slab Foundation
- Tile Roof
- Concrete Siding
- Cement Siding
- Block Exterior
- Stucco
Interior Spaces
- 3,835 Sq Ft Home
- Open Floorplan
- Tray Ceiling
- Window Treatments
- Sliding Doors
- Great Room
- Breakfast Room
- Formal Dining Room
- Den
- Game Room
- Inside Utility
- Laundry Room
Kitchen
- Walk-In Pantry
- Built-In Oven
- Cooktop
- Recirculated Exhaust Fan
- Microwave
- Dishwasher
- Disposal
Flooring
- Carpet
- Tile
- Vinyl
Bedrooms and Bathrooms
- 5 Bedrooms
- Primary Bedroom on Main
- Split Bedroom Floorplan
- Walk-In Closet
Schools
- Chester W Taylor Elemen Elementary School
- Raymond B Stewart Middle School
- Zephryhills High School
Utilities
- Central Air
- Heating System Uses Natural Gas
- Natural Gas Connected
- Tankless Water Heater
- Gas Water Heater
Additional Features
- Reclaimed Water Irrigation System
- Rain Gutters
Listing and Financial Details
- Home warranty included in the sale of the property
- Visit Down Payment Resource Website
- Legal Lot and Block 72010 / 72
- Assessor Parcel Number NALOT72010
- $3,806 per year additional tax assessments
Community Details
Overview
- Association fees include common area taxes, pool, escrow reserves fund, internet, ground maintenance, management
- Firstservice Residential Association
- Castle Group Association
- Built by Taylor Morrison
- Hammock At Two Rivers Subdivision, Sand Key Floorplan
- The community has rules related to building or community restrictions, deed restrictions, fencing, allowable golf cart usage in the community
Amenities
- Restaurant
- Clubhouse
- Community Mailbox
Recreation
- Golf Course Community
- Tennis Courts
- Pickleball Courts
- Community Playground
- Fitness Center
- Community Pool
- Park
Security
- Card or Code Access
- Gated Community
Map
Home Values in the Area
Average Home Value in this Area
Property History
| Date | Event | Price | List to Sale | Price per Sq Ft |
|---|---|---|---|---|
| 09/22/2025 09/22/25 | For Sale | $739,999 | -- | $193 / Sq Ft |
Source: Stellar MLS
MLS Number: TB8430598
- 1685 Trailhead Ln
- 1711 Trailhead Ln
- 1678 Trailhead Ln
- 1690 Trailhead Ln
- 1725 Trailhead Ln
- 1702 Trailhead Ln
- 1633 Trailhead Ln
- 1726 Trailhead Ln
- 1740 Trailhead Ln
- 1785 Trailhead Ln
- 35154 Emberview Dr
- Coral Plan at Delyle - Legacy
- Aventura Grand Plan at Delyle - Platinum
- Berkley Plan at Delyle - Platinum
- Merlot Plan at Delyle - Elite
- Madeira Grand Plan at Delyle - Platinum
- Regalia Grand Plan at Delyle - Platinum
- Bermuda Plan at Hammock at Two Rivers
- Monroe Plan at Delyle - Elite
- Mahogany Grand Plan at Delyle - Elite
- 35482 Big Hawk Dr
- 35436 Big Hawk Dr
- 35335 Big Hawk Dr
- 35311 Big Hawk Dr
- 35461 Ackley Trace
- 35980 Sunflower Hill Dr
- 2505 Leonia Ln
- 2060 Stillview Pass
- 2887 Widewater Way
- 37106 Sagemoor Dr
- 36933 Sagemoor Dr
- 3142 Diana Dr
- 34142 Polacca Ln
- 34109 Tributary Ct
- 2198 Hallier Cove
- 34328 Redwood Dawn Ln
- 34395 Sorrel Mint Dr
- 2894 Peony Prairie Ln
- 2894 Peony Pr Ln
- 37489 Mackenzie Dr
