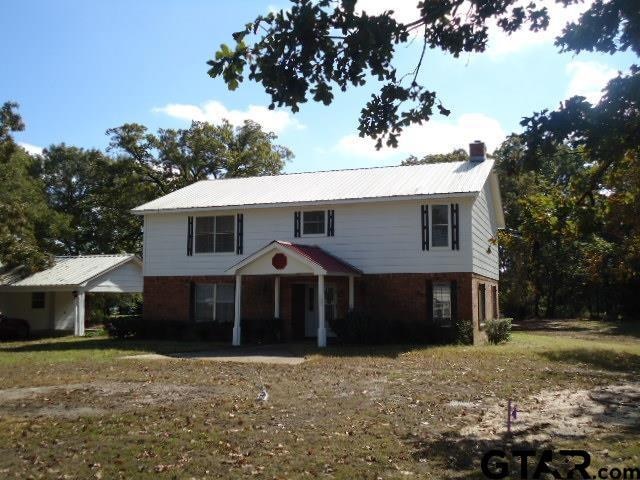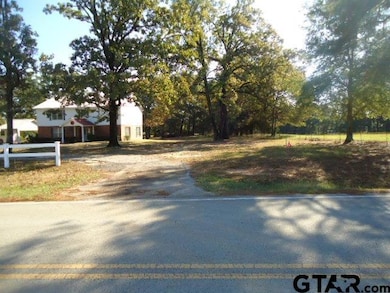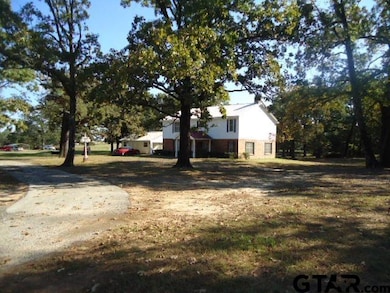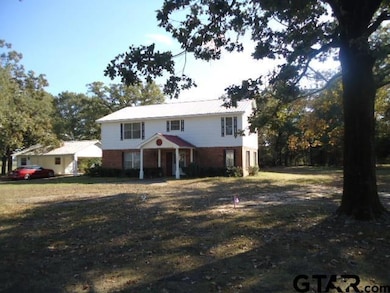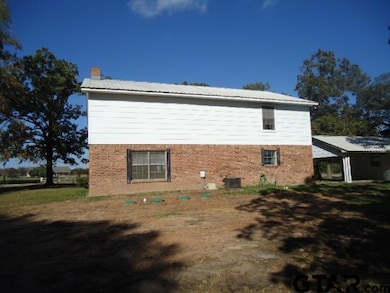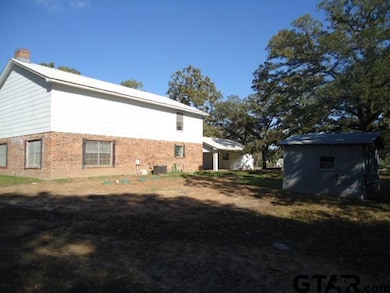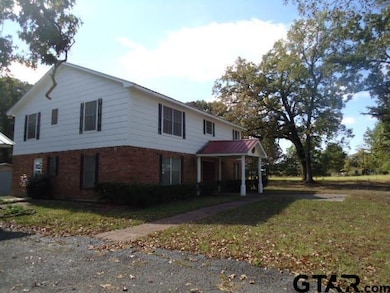Estimated payment $1,778/month
Highlights
- Wooded Lot
- Main Floor Primary Bedroom
- Home Office
- Traditional Architecture
- Two Living Areas
- Walk-In Pantry
About This Home
Escape to the country and enjoy the peace and quiet. This 3/2/1 on almost a full acre is just waiting to be called home. Downstairs is a HUGE family room with WBFP, Dining area, Large kitchen with walk-in pantry and recent appliances, 1 bedroom, 1 bath, and a laundry room. Upstairs is a fabulous loft area, 2 bedrooms, a Jack & Jill bathroom, and bonus room for an office or craft/hobby room. You'll fall in love with the openness of both upstairs and downstairs. Closets are large walk-ins plus tons of other storage. Off of the carport is a shop with electricity and large double door to store a small tractor or lawn equipment if need be. There is also an additional outbuilding for storage. This one is priced to sell so don't wait around very long.
Listing Agent
Ben Fitzgerald Real Estate Svcs, LLC License #0465659 Listed on: 11/07/2025
Home Details
Home Type
- Single Family
Est. Annual Taxes
- $415
Year Built
- Built in 1977
Lot Details
- 1 Acre Lot
- Partially Fenced Property
- Wooded Lot
Home Design
- Traditional Architecture
- Brick Exterior Construction
- Slab Foundation
- Aluminum Roof
Interior Spaces
- 2,244 Sq Ft Home
- 2-Story Property
- Paneling
- Ceiling Fan
- Wood Burning Fireplace
- Fireplace Features Blower Fan
- Brick Fireplace
- Blinds
- Family Room
- Two Living Areas
- Combination Kitchen and Dining Room
- Home Office
- Pull Down Stairs to Attic
- Fire and Smoke Detector
- Laundry Room
Kitchen
- Walk-In Pantry
- Gas Oven or Range
- Free-Standing Range
- Microwave
- Dishwasher
Flooring
- Carpet
- Laminate
Bedrooms and Bathrooms
- 3 Bedrooms
- Primary Bedroom on Main
- Split Bedroom Floorplan
- Walk-In Closet
- Jack-and-Jill Bathroom
- 2 Full Bathrooms
- Bathtub with Shower
- Shower Only
Parking
- Detached Garage
- Workshop in Garage
- Front Facing Garage
Outdoor Features
- Separate Outdoor Workshop
- Outdoor Storage
- Porch
Schools
- Chapel Hill-Tyler Elementary And Middle School
- Chapel Hill-Tyler High School
Utilities
- Central Air
- Heating Available
- Electric Water Heater
- Aerobic Septic System
Community Details
- Tract 6B, Grafton H Bayne Subdivision
Map
Home Values in the Area
Average Home Value in this Area
Property History
| Date | Event | Price | List to Sale | Price per Sq Ft |
|---|---|---|---|---|
| 11/07/2025 11/07/25 | For Sale | $330,000 | -- | $147 / Sq Ft |
Source: Greater Tyler Association of REALTORS®
MLS Number: 25016327
- TBD Cr 224 (Lot 2a)
- TBD Cr 224 (Lot 2b)
- Lot 1 County Road 223
- Lot 2 County Road 223
- Lot 3 County Road 223
- Lot 5 County Road 223
- Lot 4 County Road 223
- 14546 Cr 247
- 0 Farm To Market Road 850
- 20527 Wild Arrow Ct
- 20543 Wild Arrow Ct
- 20526 Wild Arrow Ct
- 20538 Wild Arrow Ct
- 22233 County Road 223
- 14662 County Road 294
- 13529 County Road 2290
- 13488 County Road 2290
- 18198 County Road 223
- 13418 County Road 2290
- 15807 County Road 294
- 23538 Kate Ln
- 104 Holland St Unit 104-4
- 23601 State Highway 64 E
- 11059 C R 219
- 19598 County Road 2343
- 13833 State Highway 64
- 2825 Primera Rd
- 1709 Waterway Cove
- 108 Lakeway Dr
- 1104 Pk Mdws Dr
- 1104 Park Meadows Dr
- 114 S Rainbow Dr
- 707 Kelli
- 4344 Macnab Dr
- 4350 Old Omen Rd
- 214 Rosebrook Cir
- 401 Rosebrook Cir
- 505 S Georgia St
- 818 Texas 110
- 813 Keble Ln
