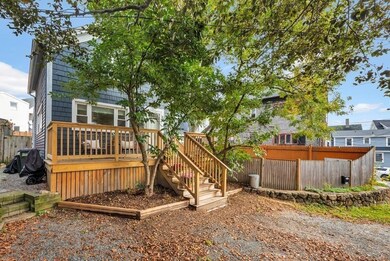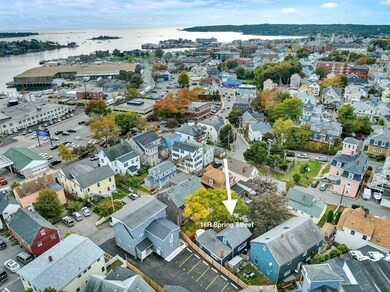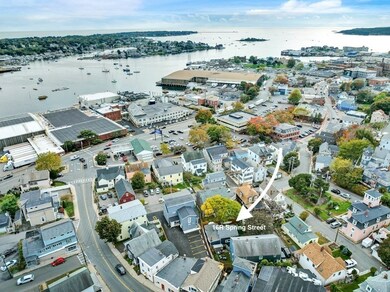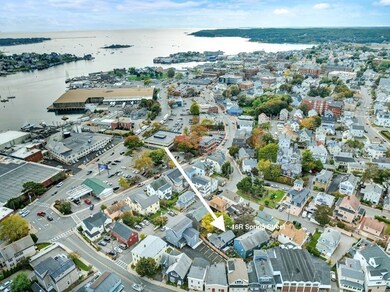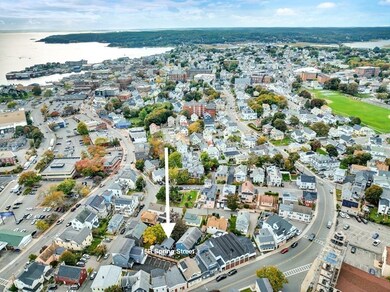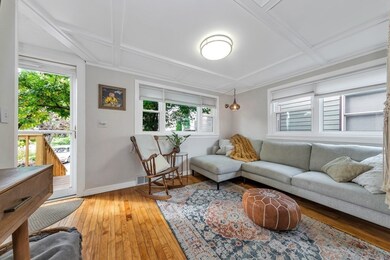
16R Spring St Gloucester, MA 01930
Central Gloucester NeighborhoodHighlights
- Granite Flooring
- Deck
- Solid Surface Countertops
- Open Floorplan
- Property is near public transit
- No HOA
About This Home
As of December 2023Tucked away off a side street in a spot that has restaurants, Gloucester Harbor, summer concerts at Harbor Loop, the Library and lots more nearby. The MBTA station is only a little more than half a mile away. This year round home has three bedrooms, but the one on the first floor would make a great office if you work from home and currently works as a guest room. The newer wrap around porch overlooks the fenced yard and there's a patio perfect for enjoying the outside. The full bath has beautiful tile and was renovated in 2023. This home is bright and cheery the minute you come in the front door. Many updates. The first floor circles around to offer another access to the porch and yard. You'll be glad to come home to this property after a long day, put your feet up and be glad you live where you live.
Home Details
Home Type
- Single Family
Est. Annual Taxes
- $3,934
Year Built
- Built in 1900
Lot Details
- 2,030 Sq Ft Lot
- Property fronts an easement
- Fenced Yard
- Fenced
- Property is zoned NB
Home Design
- Bungalow
- Block Foundation
- Frame Construction
- Blown Fiberglass Insulation
- Shingle Roof
Interior Spaces
- 848 Sq Ft Home
- Open Floorplan
- Insulated Windows
- Picture Window
- Insulated Doors
- Dining Area
- Storm Doors
- Washer and Electric Dryer Hookup
Kitchen
- Country Kitchen
- Range
- Dishwasher
- Solid Surface Countertops
- Disposal
Flooring
- Wood
- Granite
- Ceramic Tile
Bedrooms and Bathrooms
- 3 Bedrooms
- Primary bedroom located on second floor
- 1 Full Bathroom
- Bathtub with Shower
Basement
- Partial Basement
- Interior and Exterior Basement Entry
Parking
- 2 Car Parking Spaces
- Driveway
- Open Parking
- Off-Street Parking
Outdoor Features
- Bulkhead
- Deck
- Rain Gutters
Location
- Property is near public transit
- Property is near schools
Schools
- Egsvets Elementary School
- O'maley Middle School
- GHS High School
Utilities
- No Cooling
- Forced Air Heating System
- Heating System Uses Natural Gas
- 100 Amp Service
Community Details
- No Home Owners Association
Listing and Financial Details
- Tax Lot 52
- Assessor Parcel Number 1893900
Ownership History
Purchase Details
Home Financials for this Owner
Home Financials are based on the most recent Mortgage that was taken out on this home.Purchase Details
Home Financials for this Owner
Home Financials are based on the most recent Mortgage that was taken out on this home.Similar Homes in the area
Home Values in the Area
Average Home Value in this Area
Purchase History
| Date | Type | Sale Price | Title Company |
|---|---|---|---|
| Land Court Massachusetts | $295,000 | -- | |
| Land Court Massachusetts | $179,000 | -- |
Mortgage History
| Date | Status | Loan Amount | Loan Type |
|---|---|---|---|
| Open | $425,000 | Purchase Money Mortgage | |
| Closed | $406,600 | Purchase Money Mortgage | |
| Closed | $317,700 | Stand Alone Refi Refinance Of Original Loan | |
| Closed | $319,000 | New Conventional | |
| Closed | $242,755 | No Value Available | |
| Closed | $59,000 | Purchase Money Mortgage | |
| Previous Owner | $143,200 | Purchase Money Mortgage | |
| Previous Owner | $100,000 | No Value Available |
Property History
| Date | Event | Price | Change | Sq Ft Price |
|---|---|---|---|---|
| 12/28/2023 12/28/23 | Sold | $495,000 | -0.6% | $584 / Sq Ft |
| 12/09/2023 12/09/23 | Pending | -- | -- | -- |
| 11/11/2023 11/11/23 | For Sale | $498,000 | 0.0% | $587 / Sq Ft |
| 10/31/2023 10/31/23 | Pending | -- | -- | -- |
| 10/25/2023 10/25/23 | For Sale | $498,000 | +13.2% | $587 / Sq Ft |
| 04/30/2021 04/30/21 | Sold | $440,000 | +10.0% | $463 / Sq Ft |
| 03/09/2021 03/09/21 | Pending | -- | -- | -- |
| 03/04/2021 03/04/21 | For Sale | $399,900 | +21.2% | $421 / Sq Ft |
| 05/11/2018 05/11/18 | Sold | $330,000 | +1.5% | $357 / Sq Ft |
| 03/21/2018 03/21/18 | Pending | -- | -- | -- |
| 03/12/2018 03/12/18 | For Sale | $325,000 | -- | $351 / Sq Ft |
Tax History Compared to Growth
Tax History
| Year | Tax Paid | Tax Assessment Tax Assessment Total Assessment is a certain percentage of the fair market value that is determined by local assessors to be the total taxable value of land and additions on the property. | Land | Improvement |
|---|---|---|---|---|
| 2025 | $4,303 | $442,200 | $113,100 | $329,100 |
| 2024 | $4,303 | $442,200 | $113,100 | $329,100 |
| 2023 | $3,933 | $371,400 | $101,000 | $270,400 |
| 2022 | $3,594 | $306,400 | $87,800 | $218,600 |
| 2021 | $3,557 | $285,900 | $79,800 | $206,100 |
| 2020 | $3,450 | $279,800 | $79,800 | $200,000 |
| 2019 | $3,153 | $248,500 | $79,800 | $168,700 |
| 2018 | $2,759 | $213,400 | $79,800 | $133,600 |
| 2017 | $2,618 | $198,500 | $71,900 | $126,600 |
| 2016 | $2,463 | $181,000 | $71,900 | $109,100 |
| 2015 | $2,355 | $172,500 | $71,900 | $100,600 |
Agents Affiliated with this Home
-

Seller's Agent in 2023
Ruth Pino
RE/MAX
35 in this area
120 Total Sales
-
D
Buyer's Agent in 2023
Diantha Phothisan
Engel & Volkers By the Sea
1 in this area
33 Total Sales
-

Seller's Agent in 2021
Jan Pellegrini
Keller Williams Realty Evolution
(978) 810-0916
6 in this area
70 Total Sales
-

Seller Co-Listing Agent in 2021
Eileen Duff
Keller Williams Realty Evolution
(978) 273-7627
1 in this area
10 Total Sales
-
N
Buyer's Agent in 2021
Natalie Luca Fiore
Keller Williams Realty Evolution
-

Seller's Agent in 2018
Peter and Pam Lane
North Shore's Gold Coast Realty
(978) 689-5431
29 in this area
84 Total Sales
Map
Source: MLS Property Information Network (MLS PIN)
MLS Number: 73174031
APN: GLOU-000012-000052
- 300 Main St
- 150 Prospect St Unit 3
- 10 Prospect Ct
- 52 Taylor St
- 47 Pleasant St Unit 2
- 23 Dale Ave
- 191 Main St Unit 2B
- 191 Main St Unit 2A
- 191 Main St Unit 3
- 40 Sargent St
- 69 E Main St Unit 1
- 74 E Main St Unit 3
- 100 E Main St
- 15 Addison St Unit B
- 88 Rocky Neck Ave
- 2 Stanwood Terrace
- 16 Pine St
- 5 Pirates Ln Unit B
- 2 Harrison Ave
- 27 Washington St

