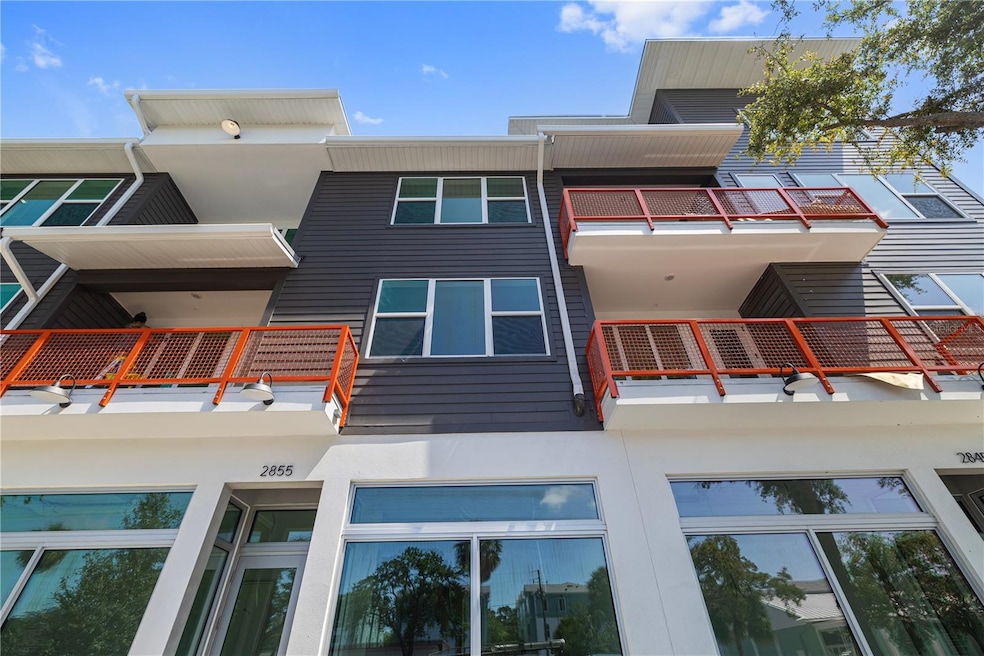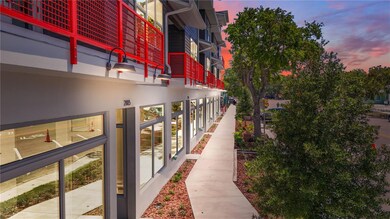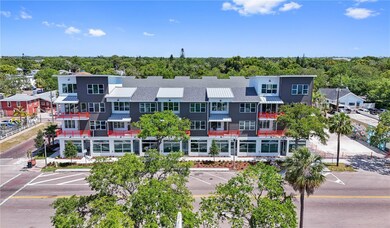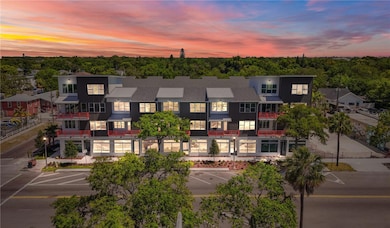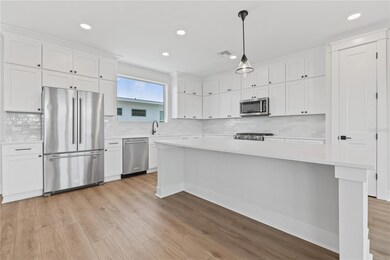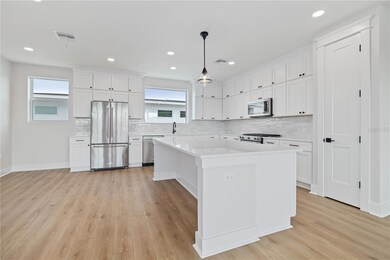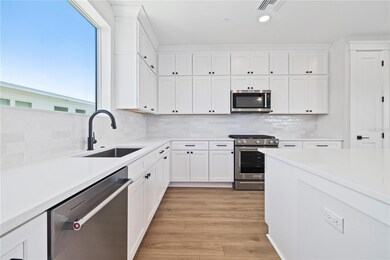17 29th St N St. Petersburg, FL 33713
Grand Central District NeighborhoodEstimated payment $5,391/month
Highlights
- New Construction
- City View
- High Ceiling
- St. Petersburg High School Rated A
- Wood Flooring
- 4-minute walk to Seminole Park
About This Home
Introducing a first-of-its-kind, fee-simple mixed-use town home on Central Avenue, an extraordinary opportunity that cannot be replicated. Completed in late 2024, this 2,833-square-foot (2,457 heated) modern build offers luxury residential living above a premier commercial space with an excellent tenant in place, providing immediate income and long-term upside. The upper floors feature two bedrooms, 2.5 baths, tall ceilings, all-impact windows and no carpet anywhere, showcasing upgraded finishes and quartz surfaces throughout. A dedicated laundry room, attached one-car garage, and X-elevation (no flood zone) make this residence effortless and exceptionally desirable. The commercial space offers aluminum-reinforced storefront glass, its own private bath and strong visibility, an ideal configuration for boutique retail, creative office or service-based use. Fee-simple ownership means no HOA and full control of the residential and commercial components. Positioned in a sought-after, rapidly emerging area, Kenwood, this property sits near St. Pete’s best dining, coffee shops, breweries, and the Grand Central and Edge District amenities. Surrounded by continuing development and commercial growth, this location offers significant future potential. This is a rare mixed-use asset blending luxury living, prime commercial positioning, modern construction and income-producing stability, all in one exceptional offering.
Listing Agent
PREMIER SOTHEBYS INTL REALTY Brokerage Phone: 727-898-6800 License #3324411 Listed on: 11/17/2025

Townhouse Details
Home Type
- Townhome
Est. Annual Taxes
- $1,438
Year Built
- Built in 2022 | New Construction
Lot Details
- Lot Dimensions are 100x145
- South Facing Home
- Landscaped with Trees
Parking
- 1 Car Attached Garage
- Basement Garage
- On-Street Parking
Home Design
- Slab Foundation
- Shingle Roof
- Block Exterior
Interior Spaces
- 2,457 Sq Ft Home
- 3-Story Property
- High Ceiling
- Living Room
- City Views
- Walk-Up Access
- Laundry Room
Kitchen
- Range
- Microwave
- Dishwasher
- Stone Countertops
Flooring
- Wood
- Tile
Bedrooms and Bathrooms
- 2 Bedrooms
- Walk-In Closet
Home Security
Outdoor Features
- Balcony
Utilities
- Central Heating and Cooling System
- High Speed Internet
Listing and Financial Details
- Visit Down Payment Resource Website
- Tax Lot 4
- Assessor Parcel Number 23-31-16-22560-000-0080
Community Details
Overview
- No Home Owners Association
- Built by Canopy
- Driftwood On Central Subdivision
Pet Policy
- Pets Allowed
Security
- Storm Windows
Map
Home Values in the Area
Average Home Value in this Area
Property History
| Date | Event | Price | List to Sale | Price per Sq Ft |
|---|---|---|---|---|
| 11/17/2025 11/17/25 | For Sale | $1,000,000 | -- | $407 / Sq Ft |
Source: Stellar MLS
MLS Number: TB8448852
- 29 29th St N
- 2873 1st Ave S
- 2945 Central Ave
- 2819 1st Ave S
- 3005 1st Ave N
- 3001 1st Ave N
- Prism Plan at Blanc
- Fresco Plan at Blanc
- Chroma Plan at Blanc
- 3011 1st Ave N
- 3015 1st Ave S
- 3035 1st Ave S
- 2709 1st Ave S
- 2950 2nd Ave S
- 45 27th St S Unit 1
- 2745 2nd Ave S
- 216 29th St S
- 2823 Burlington Ave N
- 2645 1st Ave N
- 2649 1st Ave N
- 2926 2nd Ave N Unit C
- 2710 2nd Ave N
- 3100 Central Ave
- 3053 2nd Ave N
- 2649 1st Ave N
- 350 28th St S
- 104 26th St N
- 2835 3rd Ave N Unit 1/2
- 2933 5th Ave S
- 55 25th St N
- 2800 Dartmouth Ave N
- 2851 Emerson Ave S
- 3259 Carlisle Ave S
- 2445 2nd Ave N Unit 4
- 327 25th St S
- 2500 4th Ave S
- 3161 Emerson Ave S
- 2350 1st Ave N Unit cottage/apartment
- 2344 1st Ave N
- 2344 1st Ave N
