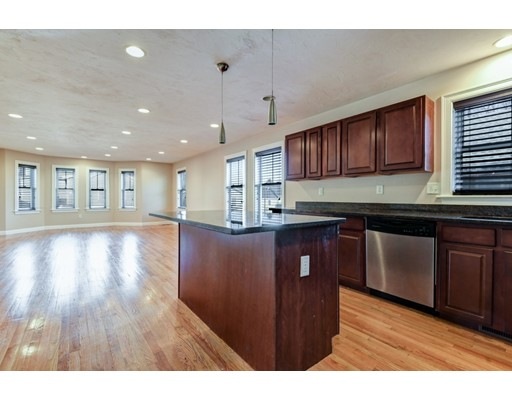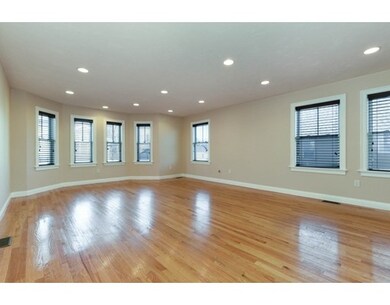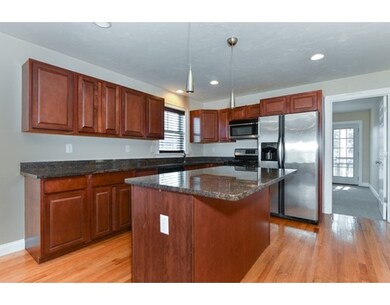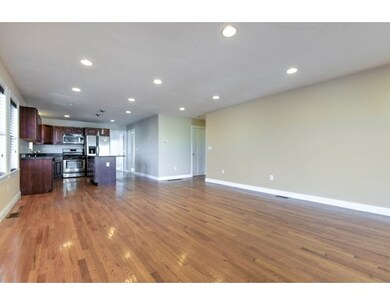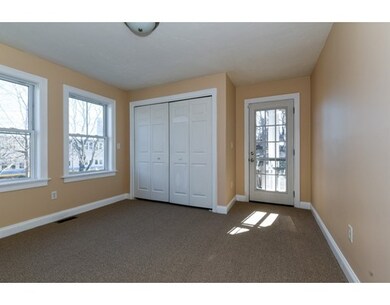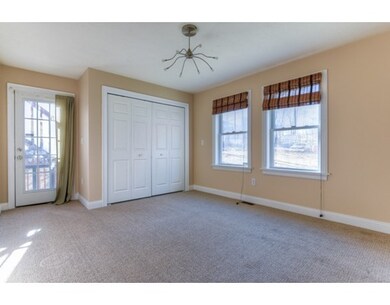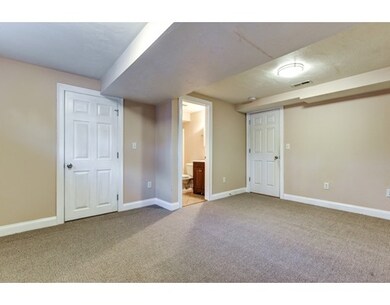
17 Adams St Unit A Hyde Park, MA 02136
Hyde Park NeighborhoodAbout This Home
As of June 2021BACK ON MARKET DUE TO BUYER FAILURE TO GET FINANCING!!! Spacious 10 year young duplex style condo on 1st floor & finished lower level. Huge open layout Kitchen-Dining-Living Room with room for all! Fabulous kitchen with abundant cherry cabinetry, stainless steel appliances, granite counters and granite island for informal dining. Oak hardwood floors in common areas and new berber style carpet in all 3 bedrooms. Master Bedroom suite on lower level includes walk-in-closet and master bath. 100% fresh paint throughout. Laundry hook-ups are located in the private utility/laundry room. Great location - dead end street off River Street just 4/10 mile from Hyde Park Commuter Rail Stop / Cleary Square. With owner occupant buyer, association will be 100% owner occupied. Owner prefers closing ASAP. NO SHOWINGS UNTIL OPEN HOUSES SAT, 4/16 & SUN 4/17 from 12-1:30pm. OFFERS DUE MONDAY, 4/18 by noon. SELLER PREFERS QUICK CLOSING.
Last Agent to Sell the Property
Michaela Hellman
Redfin Corp. Listed on: 03/02/2016

Property Details
Home Type
Condominium
Est. Annual Taxes
$6,075
Year Built
2007
Lot Details
0
Listing Details
- Unit Level: 1
- Property Type: Condominium/Co-Op
- Special Features: None
- Property Sub Type: Condos
- Year Built: 2007
Interior Features
- Appliances: Range, Dishwasher, Disposal, Microwave, Refrigerator
- Has Basement: Yes
- Primary Bathroom: Yes
- Number of Rooms: 5
- Electric: Circuit Breakers, 100 Amps
- Flooring: Tile, Wall to Wall Carpet, Hardwood
- Bedroom 2: First Floor
- Bedroom 3: First Floor
- Bathroom #1: First Floor
- Bathroom #2: Basement
- Kitchen: First Floor
- Laundry Room: Basement
- Living Room: First Floor
- Master Bedroom: Basement
- Dining Room: First Floor
- No Living Levels: 2
Garage/Parking
- Garage Parking: Attached, Under
- Garage Spaces: 1
- Parking Spaces: 3
Utilities
- Cooling: Central Air
- Heating: Forced Air, Gas
- Cooling Zones: 1
- Heat Zones: 1
- Hot Water: Natural Gas, Tank
- Utility Connections: for Gas Range, for Electric Dryer, Washer Hookup
- Sewer: City/Town Sewer
- Water: City/Town Water
Condo/Co-op/Association
- Association Fee Includes: Master Insurance
- Management: Owner Association
- No Units: 2
- Unit Building: A
Fee Information
- Fee Interval: Monthly
Lot Info
- Assessor Parcel Number: W:18 P:11884 S:012
- Zoning: res
Ownership History
Purchase Details
Home Financials for this Owner
Home Financials are based on the most recent Mortgage that was taken out on this home.Purchase Details
Home Financials for this Owner
Home Financials are based on the most recent Mortgage that was taken out on this home.Similar Homes in the area
Home Values in the Area
Average Home Value in this Area
Purchase History
| Date | Type | Sale Price | Title Company |
|---|---|---|---|
| Condominium Deed | $499,000 | None Available | |
| Not Resolvable | $305,000 | -- |
Mortgage History
| Date | Status | Loan Amount | Loan Type |
|---|---|---|---|
| Open | $484,030 | Purchase Money Mortgage | |
| Closed | $484,030 | Stand Alone Refi Refinance Of Original Loan | |
| Previous Owner | $320,000 | Stand Alone Refi Refinance Of Original Loan | |
| Previous Owner | $295,850 | New Conventional |
Property History
| Date | Event | Price | Change | Sq Ft Price |
|---|---|---|---|---|
| 06/29/2021 06/29/21 | Sold | $499,000 | 0.0% | $371 / Sq Ft |
| 05/19/2021 05/19/21 | Pending | -- | -- | -- |
| 05/12/2021 05/12/21 | For Sale | $499,000 | +63.6% | $371 / Sq Ft |
| 05/20/2016 05/20/16 | Sold | $305,000 | +3.4% | $227 / Sq Ft |
| 04/17/2016 04/17/16 | Pending | -- | -- | -- |
| 04/11/2016 04/11/16 | For Sale | $294,900 | 0.0% | $219 / Sq Ft |
| 03/09/2016 03/09/16 | Pending | -- | -- | -- |
| 03/02/2016 03/02/16 | For Sale | $294,900 | -- | $219 / Sq Ft |
Tax History Compared to Growth
Tax History
| Year | Tax Paid | Tax Assessment Tax Assessment Total Assessment is a certain percentage of the fair market value that is determined by local assessors to be the total taxable value of land and additions on the property. | Land | Improvement |
|---|---|---|---|---|
| 2025 | $6,075 | $524,600 | $0 | $524,600 |
| 2024 | $4,954 | $454,500 | $0 | $454,500 |
| 2023 | $4,645 | $432,500 | $0 | $432,500 |
| 2022 | $4,397 | $404,100 | $0 | $404,100 |
| 2021 | $3,732 | $349,800 | $0 | $349,800 |
| 2020 | $3,379 | $320,000 | $0 | $320,000 |
| 2019 | $3,151 | $299,000 | $0 | $299,000 |
| 2018 | $3,134 | $299,000 | $0 | $299,000 |
| 2017 | $3,105 | $293,200 | $0 | $293,200 |
| 2016 | $3,071 | $279,200 | $0 | $279,200 |
| 2015 | $3,170 | $261,800 | $0 | $261,800 |
| 2014 | $2,892 | $229,900 | $0 | $229,900 |
Agents Affiliated with this Home
-

Seller's Agent in 2021
Bryan Szela
Insight Realty Group, Inc
(617) 733-4318
1 in this area
39 Total Sales
-

Buyer's Agent in 2021
Delores Facey
NextHome Unlimited Realty Solutions
(617) 833-4421
2 in this area
32 Total Sales
-
M
Seller's Agent in 2016
Michaela Hellman
Redfin Corp.
Map
Source: MLS Property Information Network (MLS PIN)
MLS Number: 71966285
APN: HYDE-000000-000018-011884-000012
- 1455 River St Unit 2R
- 1491 River St
- 1 Dedham St
- 9 Church St
- 52 Dana Ave
- 1505 Hyde Park Ave
- 87 Sunnyside St Unit 87
- 1524 Hyde Park Ave
- 79 Maple St Unit 3
- 79 Maple St Unit 2
- 23 Garfield Ave
- 138 Dana Ave Unit 2
- 0 Truman Pkwy
- 37 Neponset Ave
- 13 Pierce St
- 61 Neponset Ave
- 12 Waterloo St
- 1135-1137 Hyde Park Ave
- 1135-1137 Hyde Park Ave Unit 1
- 1135-1137 Hyde Park Ave Unit 2
