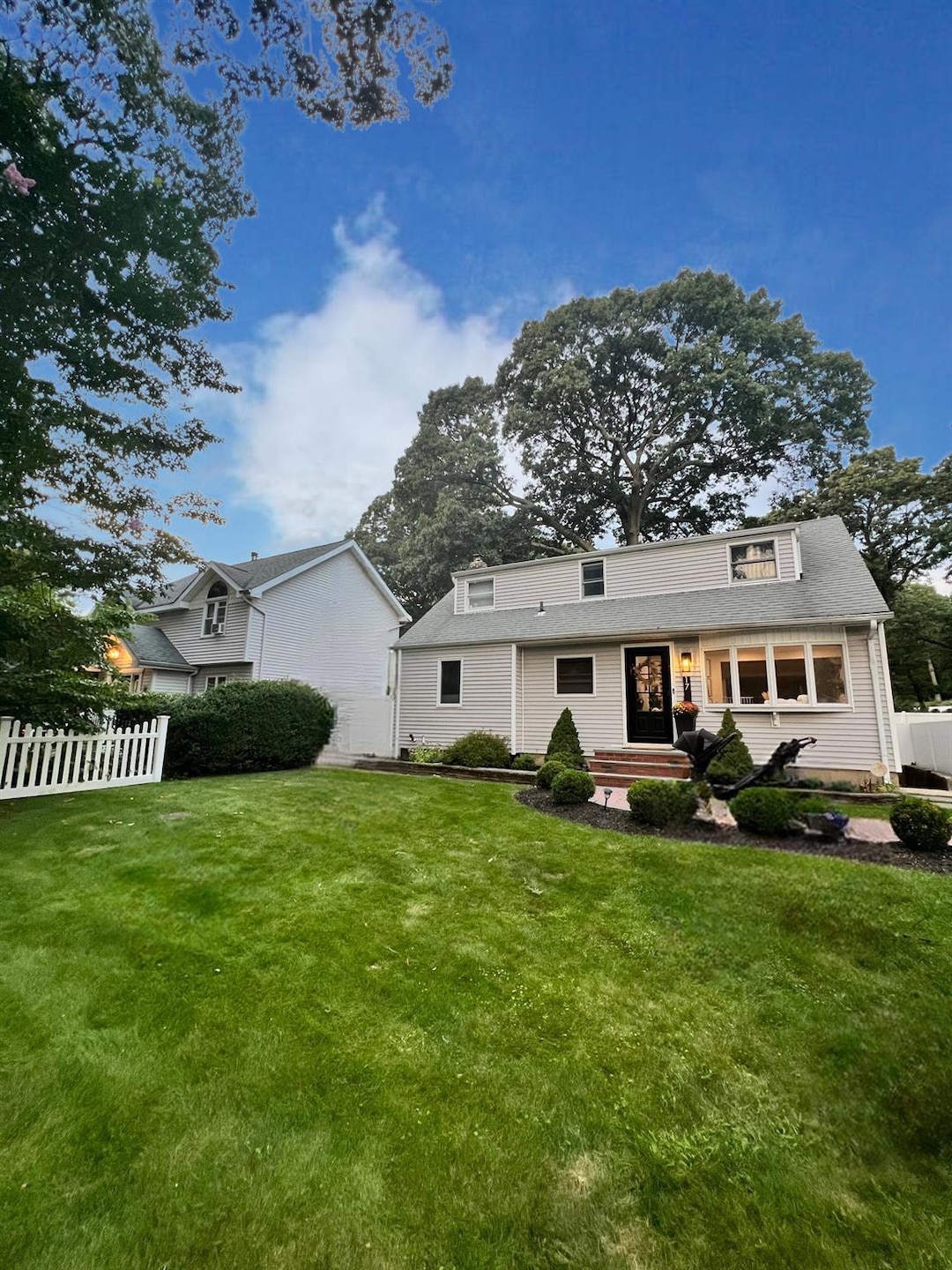
17 Aldrich St Huntington Station, NY 11746
Huntington Station NeighborhoodHighlights
- Cape Cod Architecture
- Wood Flooring
- Formal Dining Room
- Silas Wood Sixth Grade Center Rated A-
- Main Floor Primary Bedroom
- Stainless Steel Appliances
About This Home
As of April 2025Do not miss the opportunity to reside in this turnkey treasure located in the heart of Huntington Station. This 6-Bedroom, 3-Full Bathroom Expanded Cape has been fully renovated into a pristine example of Luxury Living. This home boasts brand new flooring & walls bringing a fresh, crisp, & inviting look throughout. The completely redesigned Kitchen includes Custom Cabinetry, Bright Quartz Countertops, Brand New Appliances & Sleek Finishes. The Fully Finished Basement was transformed into a functionally stylish space with private entrance, perfect for mom. The exterior space was recently finished with Luxury Pavers & Turf, perfect for entertaining & relaxation. This enviable location is moments from life in the Village as well as convenience for everyday necessities, shopping, & dining. Come see for yourself. Will not last!
Last Agent to Sell the Property
Shore Line Realty Group Corp Brokerage Phone: 516-650-5394 License #10401345625 Listed on: 01/29/2025
Home Details
Home Type
- Single Family
Est. Annual Taxes
- $10,764
Year Built
- Built in 1955
Lot Details
- 7,841 Sq Ft Lot
- South Facing Home
- Fenced
Parking
- 1 Car Garage
- Driveway
Home Design
- Cape Cod Architecture
Interior Spaces
- 2,200 Sq Ft Home
- Crown Molding
- Chandelier
- Wood Burning Fireplace
- New Windows
- Formal Dining Room
- Storage
- Home Security System
Kitchen
- Eat-In Galley Kitchen
- Cooktop
- Microwave
- Dishwasher
- Stainless Steel Appliances
- Kitchen Island
Flooring
- Wood
- Ceramic Tile
Bedrooms and Bathrooms
- 6 Bedrooms
- Primary Bedroom on Main
- Walk-In Closet
- 3 Full Bathrooms
Laundry
- Laundry Room
- Dryer
Finished Basement
- Basement Fills Entire Space Under The House
- Basement Storage
Outdoor Features
- Patio
Schools
- Maplewood Intermediate School
- Contact Agent Middle School
- Walt Whitman High School
Utilities
- Baseboard Heating
- Oil Water Heater
- Cesspool
- High Speed Internet
- Cable TV Available
Listing and Financial Details
- Assessor Parcel Number 0400-153-00-01-00-047-000
Ownership History
Purchase Details
Home Financials for this Owner
Home Financials are based on the most recent Mortgage that was taken out on this home.Purchase Details
Home Financials for this Owner
Home Financials are based on the most recent Mortgage that was taken out on this home.Purchase Details
Home Financials for this Owner
Home Financials are based on the most recent Mortgage that was taken out on this home.Similar Homes in Huntington Station, NY
Home Values in the Area
Average Home Value in this Area
Purchase History
| Date | Type | Sale Price | Title Company |
|---|---|---|---|
| Deed | $820,000 | -- | |
| Deed | $480,000 | None Available | |
| Bargain Sale Deed | $340,000 | Fidelity National Title | |
| Bargain Sale Deed | $340,000 | Fidelity National Title |
Mortgage History
| Date | Status | Loan Amount | Loan Type |
|---|---|---|---|
| Previous Owner | $384,000 | New Conventional | |
| Previous Owner | $300,000 | New Conventional |
Property History
| Date | Event | Price | Change | Sq Ft Price |
|---|---|---|---|---|
| 04/24/2025 04/24/25 | Sold | $820,000 | +1.2% | $373 / Sq Ft |
| 03/03/2025 03/03/25 | Pending | -- | -- | -- |
| 02/21/2025 02/21/25 | Price Changed | $809,999 | -3.6% | $368 / Sq Ft |
| 02/04/2025 02/04/25 | For Sale | $839,999 | +75.0% | $382 / Sq Ft |
| 10/23/2019 10/23/19 | Sold | $480,000 | +6.9% | -- |
| 08/22/2019 08/22/19 | Pending | -- | -- | -- |
| 08/01/2019 08/01/19 | For Sale | $449,000 | -- | -- |
Tax History Compared to Growth
Tax History
| Year | Tax Paid | Tax Assessment Tax Assessment Total Assessment is a certain percentage of the fair market value that is determined by local assessors to be the total taxable value of land and additions on the property. | Land | Improvement |
|---|---|---|---|---|
| 2024 | $10,764 | $2,500 | $200 | $2,300 |
| 2023 | $5,382 | $2,500 | $200 | $2,300 |
| 2022 | $10,434 | $2,500 | $200 | $2,300 |
| 2021 | $11,267 | $2,500 | $200 | $2,300 |
| 2020 | $9,155 | $2,500 | $200 | $2,300 |
| 2019 | $18,309 | $0 | $0 | $0 |
| 2018 | $9,593 | $2,500 | $200 | $2,300 |
| 2017 | $9,593 | $2,500 | $200 | $2,300 |
| 2016 | $9,421 | $2,500 | $200 | $2,300 |
| 2015 | -- | $2,750 | $200 | $2,550 |
| 2014 | -- | $2,750 | $200 | $2,550 |
Agents Affiliated with this Home
-
Emily Altomare
E
Seller's Agent in 2025
Emily Altomare
Shore Line Realty Group Corp
(516) 874-6565
1 in this area
10 Total Sales
-
Christopher Hubbard

Buyer's Agent in 2025
Christopher Hubbard
RE/MAX
3 in this area
158 Total Sales
-
J
Seller's Agent in 2019
Jeanne Heinz
Howard Hanna Coach
-
R
Buyer's Agent in 2019
Raymond Rivera
RE/MAX
Map
Source: OneKey® MLS
MLS Number: 818551
APN: 0400-153-00-01-00-047-000
