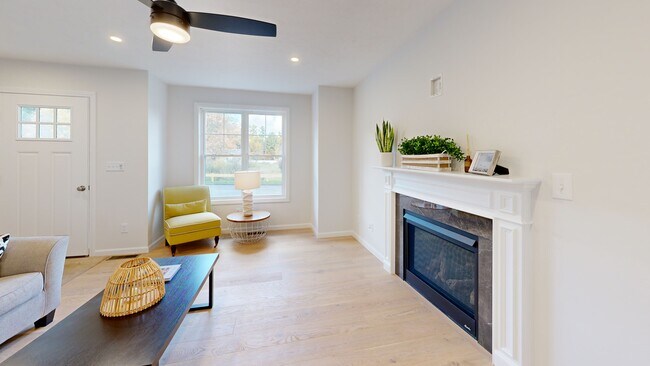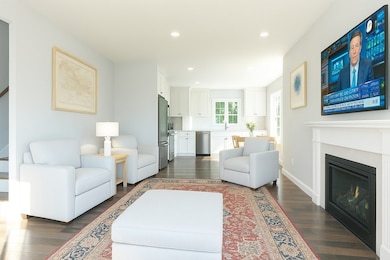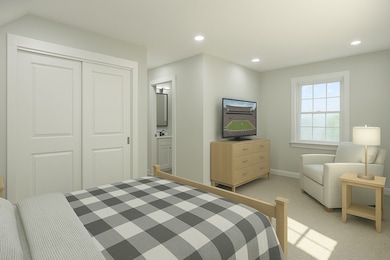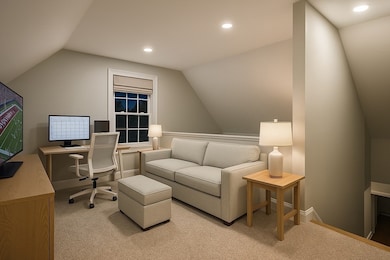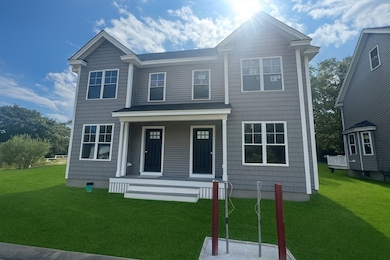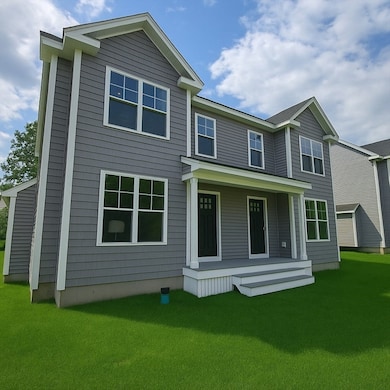
17 Ambrose Way Unit 17 Shirley, MA 01464
Estimated payment $2,988/month
Highlights
- 9 Acre Lot
- Landscaped Professionally
- Property is near public transit
- Open Floorplan
- Deck
- Engineered Wood Flooring
About This Home
Welcome to The Village at Shirley Station—Shirley's premier new construction community offering 48 two and three-bedroom thoughtfully designed townhomes, each with a full basement, energy-efficient construction, and much more! You’ll love the tranquil neighborhood setting of this new community, which is just seconds from the MBTA commuter rail with service to Boston and Benjamin Hill Park, which offers seasonal swimming and outdoor recreation. These new homes feature many upscale premium finishes and options to customize your new home. Experience the perfect balance of suburban tranquility and urban accessibility at The Village at Shirley Station. Whether you are a first-time homebuyer, downsizing, or seeking a modern lifestyle, this community offers an exceptional opportunity to own a brand-new townhome in a desirable location at prices you won’t find anywhere! Qualifying firest time homebuyers can take advantage of $25k in down payment assistance! Use 42 Benjamin Rd in GPS.
Townhouse Details
Home Type
- Townhome
Year Built
- Built in 2025
Lot Details
- Stone Wall
- Landscaped Professionally
HOA Fees
- $225 Monthly HOA Fees
Home Design
- Entry on the 1st floor
- Frame Construction
- Blown Fiberglass Insulation
- Cellulose Insulation
- Blown-In Insulation
- Shingle Roof
Interior Spaces
- 1,255 Sq Ft Home
- 3-Story Property
- Open Floorplan
- Ceiling Fan
- Decorative Lighting
- Light Fixtures
- 1 Fireplace
- Insulated Windows
- Window Screens
- Insulated Doors
- Dining Area
- Loft
- Basement
Kitchen
- Range
- Microwave
- Dishwasher
- Stainless Steel Appliances
- Solid Surface Countertops
Flooring
- Engineered Wood
- Wall to Wall Carpet
- Ceramic Tile
Bedrooms and Bathrooms
- 2 Bedrooms
- Primary bedroom located on second floor
- Pedestal Sink
Laundry
- Laundry in unit
- Gas Dryer Hookup
Parking
- 2 Car Parking Spaces
- Off-Street Parking
- Assigned Parking
Outdoor Features
- Deck
- Porch
Location
- Property is near public transit
- Property is near schools
Utilities
- Forced Air Heating and Cooling System
- Heating System Uses Natural Gas
- 100 Amp Service
- Internet Available
Listing and Financial Details
- Assessor Parcel Number 5259575
Community Details
Overview
- Association fees include insurance, maintenance structure, road maintenance, ground maintenance, snow removal
- 48 Units
- The Village At Shirley Station Community
- Near Conservation Area
Amenities
- Common Area
- Shops
Recreation
- Park
- Jogging Path
- Bike Trail
Pet Policy
- Call for details about the types of pets allowed
Matterport 3D Tour
Map
Home Values in the Area
Average Home Value in this Area
Property History
| Date | Event | Price | List to Sale | Price per Sq Ft |
|---|---|---|---|---|
| 10/06/2025 10/06/25 | Pending | -- | -- | -- |
| 10/06/2025 10/06/25 | For Sale | $439,900 | -- | $351 / Sq Ft |
About the Listing Agent

"As a seasoned Real Estate Agent with LAER Realty Partners in Tyngsboro, MA, and the surrounding areas, I’ve been a driving force in the Massachusetts real estate market since 2012. With over a decade of experience, I bring a unique perspective to the table, having honed my skills in construction and property management before specializing in residential realty. As a property owner myself, I understand the market from both an investor’s and a homeowner’s viewpoint. I’m proud to be a member of
Michael's Other Listings
Source: MLS Property Information Network (MLS PIN)
MLS Number: 73440075
- 3 Ambrose Way Unit 3
- 6 Ambrose Way Unit 3
- 9 Ambrose Way Unit 9
- 1 Ambrose Way Unit 1
- 7 Ambrose Way Unit 5
- 4 Ambrose Way Unit 4
- 5 Ambrose Way Unit 5
- 13 Ambrose Way Unit 13
- 30 Ayer Rd
- 40 Ayer Rd
- 3 Mill St
- 45 Clark Rd
- 83 Clark Rd Unit 41
- 0 Windsor Rd
- 124 Hazen Rd
- 601 Flat Hill Rd
- 659 Reservoir Rd
- 49 Parker Rd
- 45 Spring St
- 184 W Main St Unit B2

