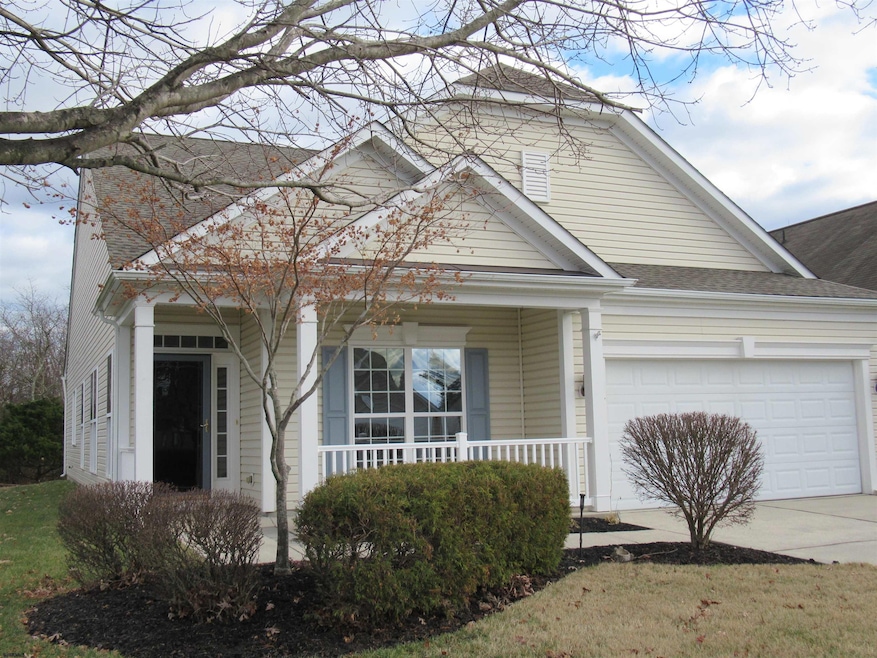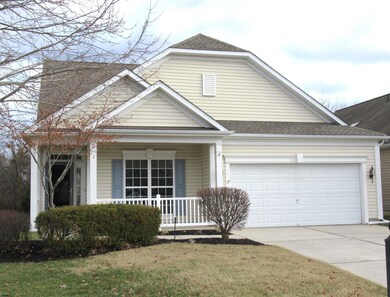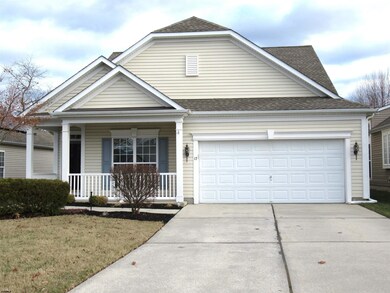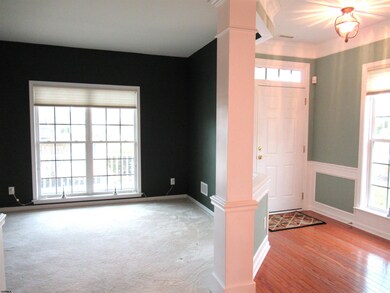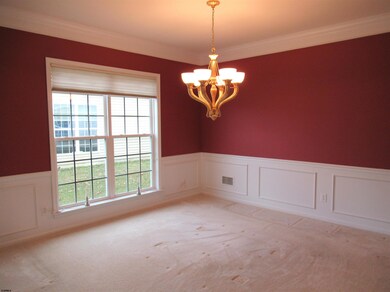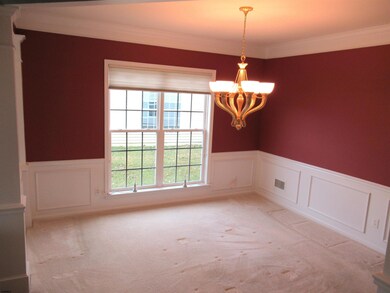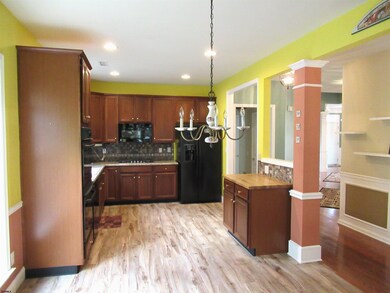
17 Anne Dr Hammonton, NJ 08037
Highlights
- Recreation Room
- Cathedral Ceiling
- Main Floor Primary Bedroom
- Hammonton Early Childhood Education Center Rated A-
- Wood Flooring
- Porch
About This Home
As of February 2025Welcome Home to Blueberry Ridge premier 55+ community. This spacious 1 1/2 story home sits on a premium wooded lot. Formal Living Room and Dining Room, Large Kitchen with Breakfast Nook opens to Family Room with Gas Fireplace. Well appointed Master Suite plus 2nd Bedroom and laundry room on Main Floor. 2nd story Loft would be ideal for office, home gym, den, etc. 2 walk in storage rooms and easy closet access to heating system & hot water tank complete the Loft area. Enjoy the beautifully landscaped private patio or covered front porch on warm breezy afternoons. Roof, Heating and A/C have all been updated in 2021. Ready for immediate occupancy!
Last Agent to Sell the Property
BETTER HOMES and GARDENS REAL ESTATE MATURO REALTY-Mays Landing License #0455304 Listed on: 01/02/2025

Home Details
Home Type
- Single Family
Est. Annual Taxes
- $6,916
Year Built
- Built in 2005
Lot Details
- Lot Dimensions are 53x142
- Sprinkler System
Parking
- 2 Car Attached Garage
Home Design
- Slab Foundation
- Vinyl Siding
Interior Spaces
- 1.5-Story Property
- Cathedral Ceiling
- Gas Log Fireplace
- Blinds
- Family Room with Fireplace
- Dining Room
- Recreation Room
- Loft
- Storage
- Storage In Attic
- Burglar Security System
Kitchen
- Eat-In Kitchen
- Self-Cleaning Oven
- Stove
- Microwave
- Dishwasher
- Disposal
Flooring
- Wood
- Carpet
Bedrooms and Bathrooms
- 2 Bedrooms
- Primary Bedroom on Main
- Walk-In Closet
- Bathroom on Main Level
- 2 Full Bathrooms
Laundry
- Laundry Room
- Dryer
- Washer
Outdoor Features
- Patio
- Porch
Utilities
- Forced Air Heating and Cooling System
- Heating System Uses Natural Gas
- Gas Water Heater
Community Details
- Blueberry Ridge Subdivision
Ownership History
Purchase Details
Home Financials for this Owner
Home Financials are based on the most recent Mortgage that was taken out on this home.Purchase Details
Home Financials for this Owner
Home Financials are based on the most recent Mortgage that was taken out on this home.Purchase Details
Home Financials for this Owner
Home Financials are based on the most recent Mortgage that was taken out on this home.Purchase Details
Similar Homes in Hammonton, NJ
Home Values in the Area
Average Home Value in this Area
Purchase History
| Date | Type | Sale Price | Title Company |
|---|---|---|---|
| Deed | $439,900 | Foundation Title | |
| Deed | $432,500 | Surety Title | |
| Deed | $259,490 | -- | |
| Deed | $259,490 | -- | |
| Deed | $2,080,000 | Surety Title Corp |
Mortgage History
| Date | Status | Loan Amount | Loan Type |
|---|---|---|---|
| Previous Owner | $391,500 | New Conventional | |
| Previous Owner | $30,030 | Unknown | |
| Previous Owner | $50,000 | No Value Available | |
| Previous Owner | $233,490 | Purchase Money Mortgage |
Property History
| Date | Event | Price | Change | Sq Ft Price |
|---|---|---|---|---|
| 02/13/2025 02/13/25 | Sold | $439,900 | 0.0% | -- |
| 01/13/2025 01/13/25 | Pending | -- | -- | -- |
| 01/02/2025 01/02/25 | For Sale | $439,900 | +1.7% | -- |
| 11/20/2024 11/20/24 | Sold | $432,500 | -1.7% | $186 / Sq Ft |
| 10/18/2024 10/18/24 | Pending | -- | -- | -- |
| 09/23/2024 09/23/24 | For Sale | $439,900 | -- | $189 / Sq Ft |
Tax History Compared to Growth
Tax History
| Year | Tax Paid | Tax Assessment Tax Assessment Total Assessment is a certain percentage of the fair market value that is determined by local assessors to be the total taxable value of land and additions on the property. | Land | Improvement |
|---|---|---|---|---|
| 2024 | $6,916 | $251,300 | $45,400 | $205,900 |
| 2023 | $6,843 | $251,300 | $45,400 | $205,900 |
| 2022 | $6,843 | $251,300 | $45,400 | $205,900 |
| 2021 | $6,868 | $251,300 | $45,400 | $205,900 |
| 2020 | $6,833 | $251,300 | $45,400 | $205,900 |
| 2019 | $6,808 | $251,300 | $45,400 | $205,900 |
| 2018 | $6,775 | $251,300 | $45,400 | $205,900 |
| 2017 | $6,680 | $251,300 | $45,400 | $205,900 |
| 2016 | $6,436 | $251,300 | $45,400 | $205,900 |
| 2015 | $6,247 | $251,300 | $45,400 | $205,900 |
| 2014 | $6,454 | $174,000 | $35,200 | $138,800 |
Agents Affiliated with this Home
-
W
Seller's Agent in 2025
Wendy Lee
BETTER HOMES and GARDENS REAL ESTATE MATURO REALTY-Mays Landing
-
R
Buyer's Agent in 2025
Ricky Mauriello
RE/MAX
-
H
Seller's Agent in 2024
Henry Amendolia
Century 21 Reilly Realtors
Map
Source: South Jersey Shore Regional MLS
MLS Number: 591765
APN: 13-01803-0000-00011-09
