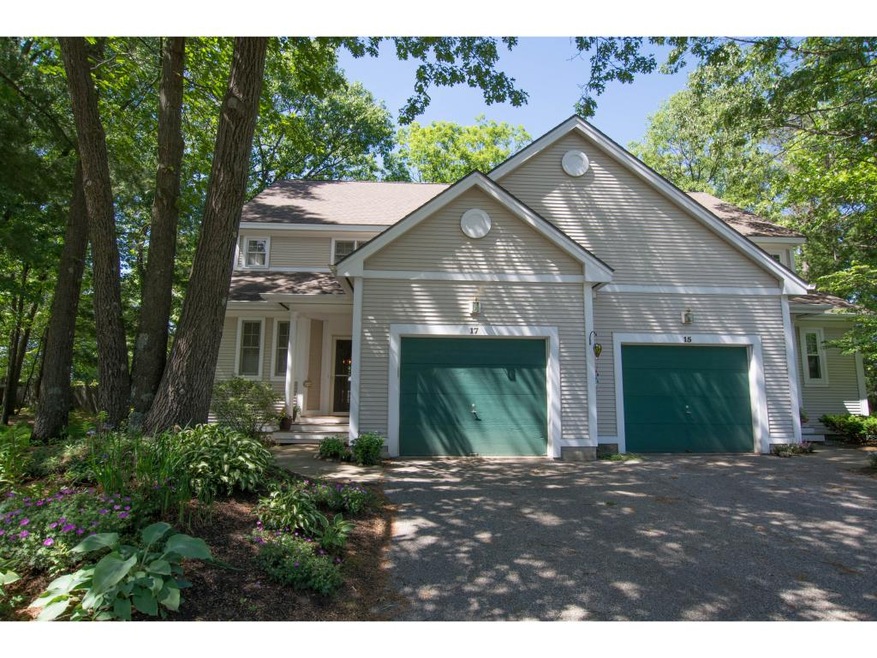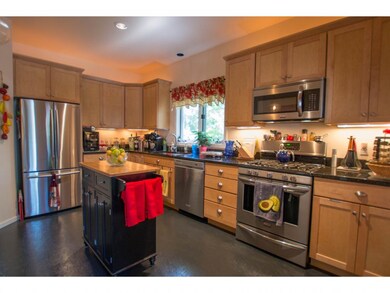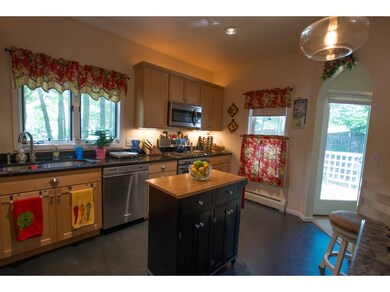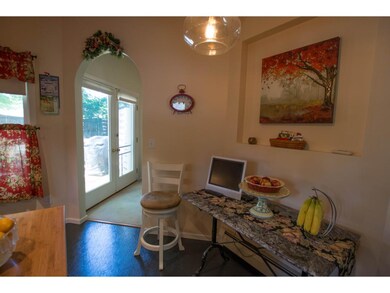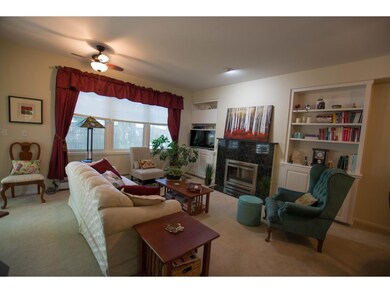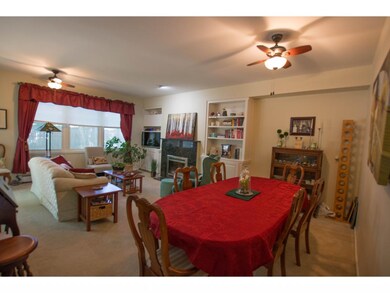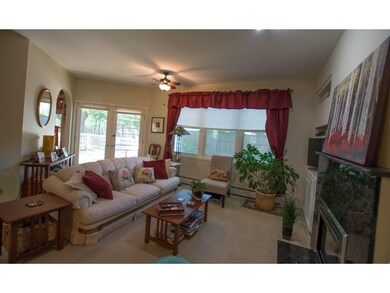
17 Arbor Rd South Burlington, VT 05403
Highlights
- Deck
- Furnished
- 1 Car Attached Garage
- Frederick H. Tuttle Middle School Rated A-
- Covered Patio or Porch
- 3-minute walk to City Of South Burlington
About This Home
As of March 2019Beautiful Summer Woods Condo with updated kitchen and spacious new deck to relax with privacy on. Living room features new gas fireplace with granite surround, built-ins and ample natural light. Finished basement with egress window. Perfect location just minutes to Winooski, Burlington and UVM Medical Center.
Last Agent to Sell the Property
Vermont Real Estate Company License #082.0066435 Listed on: 06/16/2016
Last Buyer's Agent
Michelle Gray
Coldwell Banker Hickok and Boardman License #082.0006956
Property Details
Home Type
- Condominium
Est. Annual Taxes
- $7,411
Year Built
- 1995
Lot Details
- Garden
Parking
- 1 Car Attached Garage
- Parking Storage or Cabinetry
- Dry Walled Garage
Home Design
- Concrete Foundation
- Shingle Roof
- Vinyl Siding
Interior Spaces
- 2-Story Property
- Furnished
- Gas Fireplace
- Blinds
- Window Screens
- Washer and Dryer Hookup
Kitchen
- Gas Range
- Microwave
- Dishwasher
- Disposal
Flooring
- Carpet
- Vinyl
Bedrooms and Bathrooms
- 2 Bedrooms
- Walk-In Closet
- Bathroom on Main Level
Finished Basement
- Heated Basement
- Connecting Stairway
- Interior Basement Entry
- Basement Storage
- Natural lighting in basement
Outdoor Features
- Deck
- Covered Patio or Porch
Utilities
- Zoned Heating and Cooling
- Baseboard Heating
- Hot Water Heating System
- Heating System Uses Natural Gas
- Water Heater Leased
- Natural Gas Water Heater
Community Details
- Summer Woods Condos
Listing and Financial Details
- Exclusions: W/D and 2 living room fans.
Ownership History
Purchase Details
Similar Homes in South Burlington, VT
Home Values in the Area
Average Home Value in this Area
Purchase History
| Date | Type | Sale Price | Title Company |
|---|---|---|---|
| Interfamily Deed Transfer | -- | -- |
Property History
| Date | Event | Price | Change | Sq Ft Price |
|---|---|---|---|---|
| 03/26/2019 03/26/19 | Sold | $309,900 | 0.0% | $248 / Sq Ft |
| 02/08/2019 02/08/19 | Pending | -- | -- | -- |
| 01/31/2019 01/31/19 | For Sale | $309,900 | +6.5% | $248 / Sq Ft |
| 08/05/2016 08/05/16 | Sold | $291,000 | +2.1% | $233 / Sq Ft |
| 06/18/2016 06/18/16 | Pending | -- | -- | -- |
| 06/16/2016 06/16/16 | For Sale | $284,900 | -- | $228 / Sq Ft |
Tax History Compared to Growth
Tax History
| Year | Tax Paid | Tax Assessment Tax Assessment Total Assessment is a certain percentage of the fair market value that is determined by local assessors to be the total taxable value of land and additions on the property. | Land | Improvement |
|---|---|---|---|---|
| 2024 | $7,411 | $336,400 | $0 | $336,400 |
| 2023 | $6,452 | $336,400 | $0 | $336,400 |
| 2022 | $5,925 | $336,400 | $0 | $336,400 |
| 2021 | $5,920 | $336,400 | $0 | $336,400 |
| 2020 | $3,755 | $214,700 | $0 | $214,700 |
| 2019 | $4,607 | $214,700 | $0 | $214,700 |
| 2018 | $4,421 | $214,700 | $0 | $214,700 |
| 2017 | $3,800 | $214,700 | $0 | $214,700 |
| 2016 | $4,425 | $214,700 | $0 | $214,700 |
Agents Affiliated with this Home
-
Flex Realty Group

Seller's Agent in 2019
Flex Realty Group
Flex Realty
(802) 399-2860
143 in this area
1,760 Total Sales
-
Michael Wurth
M
Buyer's Agent in 2019
Michael Wurth
Pursuit Real Estate
(802) 343-3051
4 in this area
15 Total Sales
-
Erin Dupuis

Seller's Agent in 2016
Erin Dupuis
Vermont Real Estate Company
(802) 310-3669
28 in this area
230 Total Sales
-
M
Buyer's Agent in 2016
Michelle Gray
Coldwell Banker Hickok and Boardman
Map
Source: PrimeMLS
MLS Number: 4498263
APN: (188) 0065-00017
- 311 Juniper Dr
- 190 Juniper Dr
- 51 Fielding Ln
- 291 Juniper Dr
- 215 Juniper Dr
- 18 Maplewood Dr
- 49 Berkley St
- 133 White St
- 33 Valley Ridge Rd
- 73 Hayden Pkwy
- 9 Birch St
- 98 Logwood St
- 9 East Terrace
- 9 Hopkins St
- 60 Bilodeau Ct
- 37 Bilodeau Ct
- 53 East Terrace
- 82 Oakwood Dr
- 311 Colchester Ave
- 64 Hawthorne Cir
