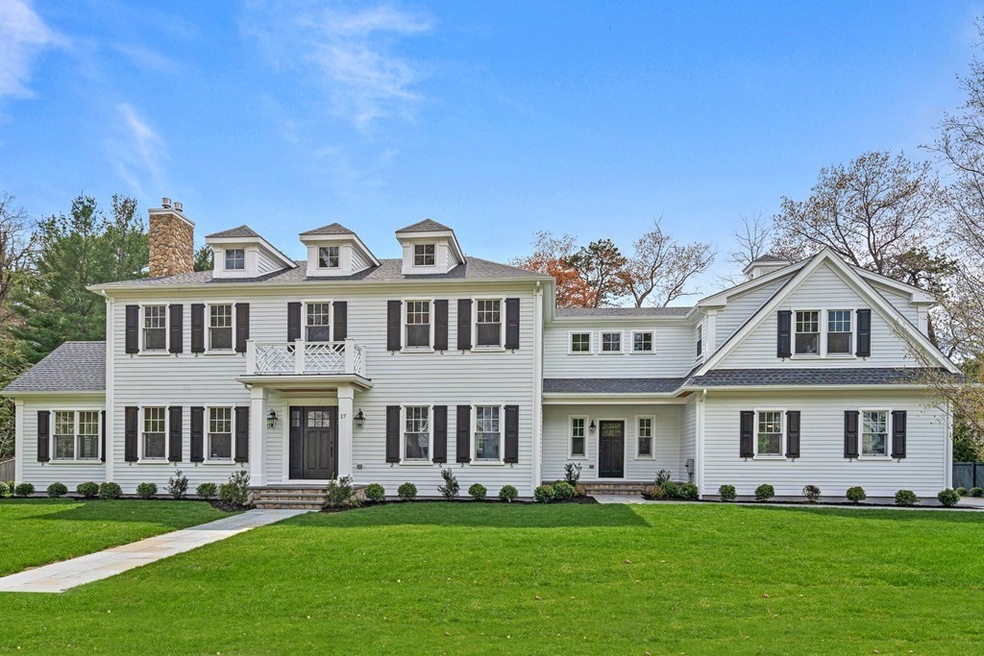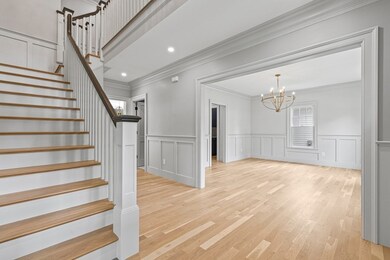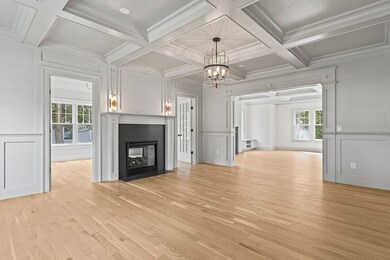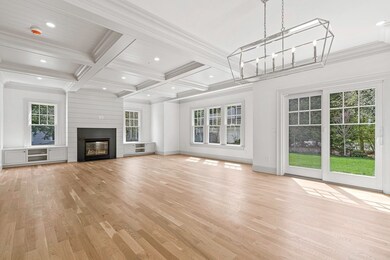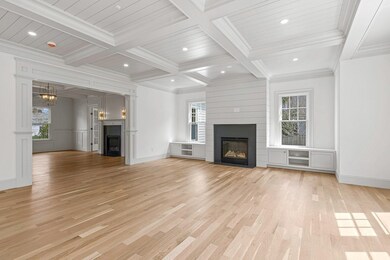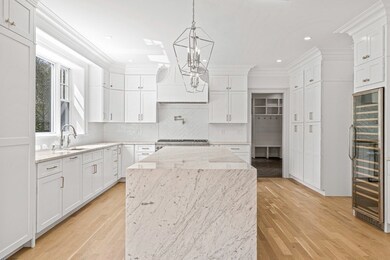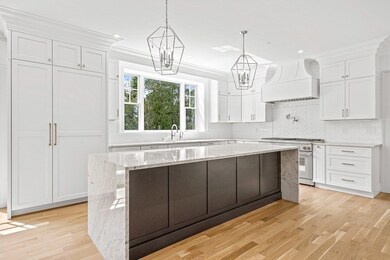
17 Arden Rd Wellesley, MA 02482
Estimated Value: $5,232,495 - $5,653,000
Highlights
- Home Theater
- Open Floorplan
- Landscaped Professionally
- Hunnewell Elementary School Rated A+
- Colonial Architecture
- Property is near public transit
About This Home
As of April 2023Dana Hall New Construction. One of Wellesley's most esteemed builders has produced a showcase brimming with the finest materials and finishes throughout. Large windows and high ceilings allow waves of natural light stream in. Gorgeous chef’s kitchen that features endless storage, luxury appliances and marble countertops, Spacious family room with coffered ceiling, entertainment sized living room and dining room with butler's pantry ,three car garage, mudroom with radiant heat and a private office. Five bedrooms on the 2nd level all with en suite baths and a spectacular master suite with 2 walk in closets and luxe spa bath with radiant heat. Lower level outfitted with a kitchen, gym, media, recreation and 6th bedroom. All of this sited on a perfectly landscaped outdoor oasis. Hard to find cul-de-sac street close to Wellesley shops, Train, and Trails. Expected Delivery March 2023. Interior Photos are from another property.
Home Details
Home Type
- Single Family
Est. Annual Taxes
- $15,826
Year Built
- Built in 2023
Lot Details
- 0.46 Acre Lot
- Landscaped Professionally
- Level Lot
- Property is zoned SR20
Parking
- 3 Car Attached Garage
- Driveway
- Open Parking
- Off-Street Parking
Home Design
- Colonial Architecture
- Frame Construction
- Shingle Roof
- Concrete Perimeter Foundation
Interior Spaces
- 7,424 Sq Ft Home
- Open Floorplan
- Insulated Windows
- Insulated Doors
- Living Room with Fireplace
- 2 Fireplaces
- Home Theater
- Play Room
- Home Gym
- Basement Fills Entire Space Under The House
- Laundry on upper level
Kitchen
- Oven
- Kitchen Island
Flooring
- Wood
- Ceramic Tile
Bedrooms and Bathrooms
- 6 Bedrooms
- Primary bedroom located on second floor
- Walk-In Closet
Outdoor Features
- Patio
- Rain Gutters
Location
- Property is near public transit
Schools
- Wps Elementary School
- WMS Middle School
- WHS High School
Utilities
- Central Air
- 4 Cooling Zones
- 4 Heating Zones
- Heating System Uses Natural Gas
- Hydro-Air Heating System
- Radiant Heating System
- Natural Gas Connected
- Gas Water Heater
Listing and Financial Details
- Assessor Parcel Number M:102 R:043 S:,260875
Community Details
Recreation
- Jogging Path
Additional Features
- Dana Hall Subdivision
- Shops
Ownership History
Purchase Details
Home Financials for this Owner
Home Financials are based on the most recent Mortgage that was taken out on this home.Purchase Details
Similar Homes in the area
Home Values in the Area
Average Home Value in this Area
Purchase History
| Date | Buyer | Sale Price | Title Company |
|---|---|---|---|
| Stgermain Robin L | $1,140,000 | -- | |
| Verplanck David M | $550,000 | -- | |
| Verplanck David M | $550,000 | -- |
Mortgage History
| Date | Status | Borrower | Loan Amount |
|---|---|---|---|
| Open | Tayebati Susan | $2,895,000 | |
| Closed | 17 Arden Road Llc | $0 | |
| Closed | Stgermain Robin L | $720,000 | |
| Closed | Verplanck David M | $799,500 | |
| Closed | Verplanck David M | $135,000 | |
| Closed | Stgermain Robin L | $417,000 | |
| Previous Owner | Verplanck David M | $181,000 |
Property History
| Date | Event | Price | Change | Sq Ft Price |
|---|---|---|---|---|
| 04/27/2023 04/27/23 | Sold | $4,895,000 | 0.0% | $659 / Sq Ft |
| 01/15/2023 01/15/23 | Pending | -- | -- | -- |
| 01/11/2023 01/11/23 | For Sale | $4,895,000 | -- | $659 / Sq Ft |
Tax History Compared to Growth
Tax History
| Year | Tax Paid | Tax Assessment Tax Assessment Total Assessment is a certain percentage of the fair market value that is determined by local assessors to be the total taxable value of land and additions on the property. | Land | Improvement |
|---|---|---|---|---|
| 2025 | $48,234 | $4,692,000 | $1,239,000 | $3,453,000 |
| 2024 | $47,761 | $4,588,000 | $1,239,000 | $3,349,000 |
| 2023 | $16,751 | $1,463,000 | $1,082,000 | $381,000 |
| 2022 | $15,826 | $1,355,000 | $969,000 | $386,000 |
| 2021 | $15,487 | $1,318,000 | $932,000 | $386,000 |
| 2020 | $15,236 | $1,318,000 | $932,000 | $386,000 |
| 2019 | $15,249 | $1,318,000 | $932,000 | $386,000 |
| 2018 | $15,069 | $1,261,000 | $911,000 | $350,000 |
| 2017 | $14,867 | $1,261,000 | $911,000 | $350,000 |
| 2016 | $14,598 | $1,234,000 | $895,000 | $339,000 |
| 2015 | $14,300 | $1,237,000 | $896,000 | $341,000 |
Agents Affiliated with this Home
-
Donahue Maley & Burns Team

Seller's Agent in 2023
Donahue Maley & Burns Team
Compass
(508) 254-9288
307 Total Sales
-
The Shulkin Wilk Group

Buyer's Agent in 2023
The Shulkin Wilk Group
Compass
(781) 365-9954
295 Total Sales
Map
Source: MLS Property Information Network (MLS PIN)
MLS Number: 73069870
APN: WELL-000102-000043
