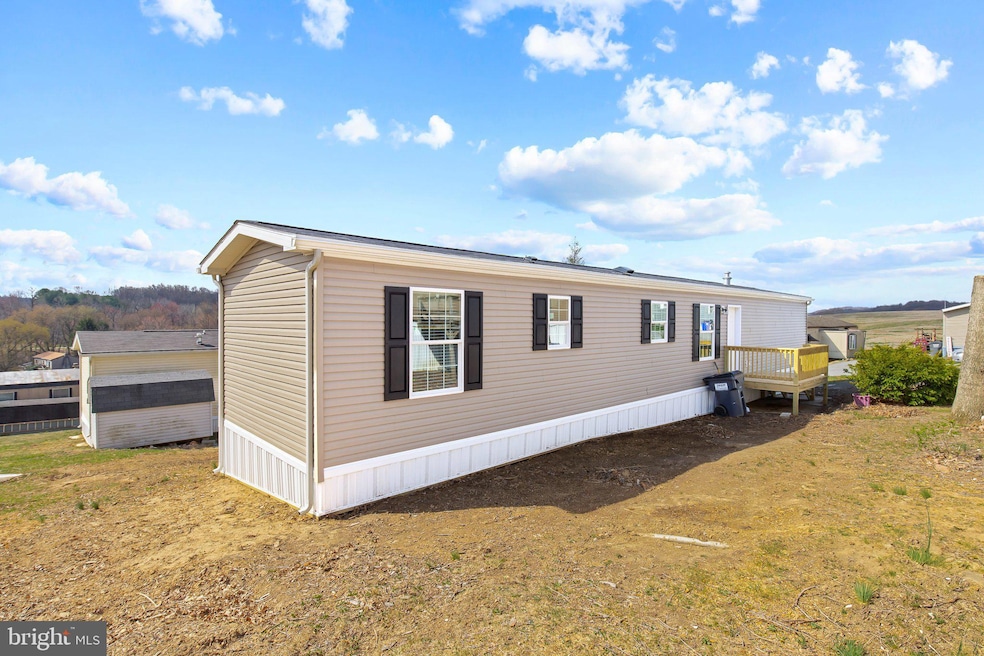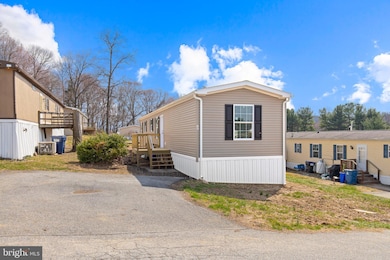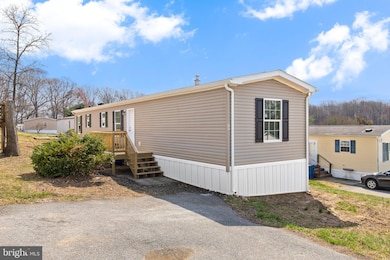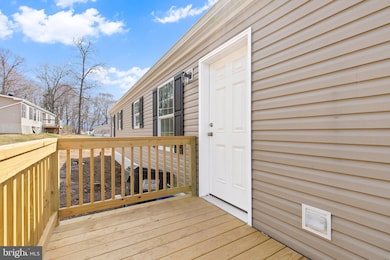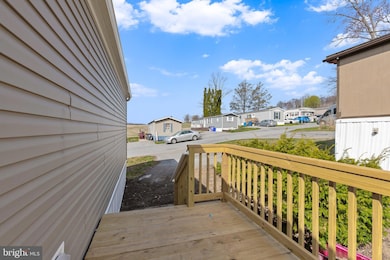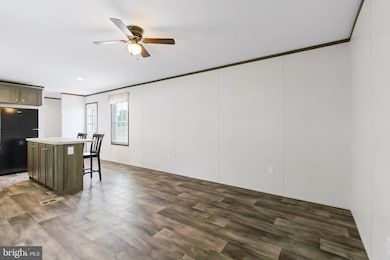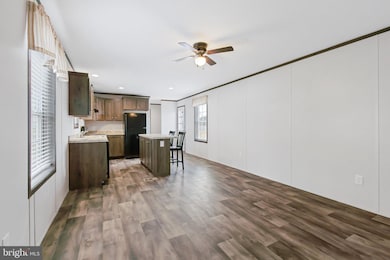17 Ashton Dr New Providence, PA 17560
Estimated payment $483/month
Highlights
- New Construction
- No HOA
- Bathtub with Shower
- Open Floorplan
- Breakfast Area or Nook
- Energy-Efficient Appliances
About This Home
Newly Constructed 3-Bedroom Commodore Home in Southland Hills MHP – One of Lancaster County’s Most Affordable Communities!
Welcome to 17 Ashton Dr, a brand-new, thoughtfully designed home nestled in the peaceful and scenic Southland Hills Mobile Home Park—a community known for offering one of the lowest lot rents in all of Lancaster County, making comfortable living truly affordable.
This modern 3-bedroom, 2-bathroom Commodore home is perfect for those seeking style, efficiency, and tranquility. The open-concept living space flows seamlessly into a beautifully appointed kitchen and dining area, complete with energy-efficient appliances, abundant cabinetry, and sleek finishes—ideal for everyday living and entertaining alike.
The private primary suite features a full en-suite bathroom, offering a quiet retreat at the end of the day. Large windows throughout the home provide plenty of natural light and showcase the picturesque farmland views that surround this inviting community.
Located just a mile from the Enola Low Grade Rail Trail, outdoor enthusiasts will enjoy 29 miles of scenic trails along the Susquehanna River—perfect for hiking, biking, and wildlife watching. Conveniently situated just 10 minutes from Quarryville and Willow Street, and 20 minutes from Lancaster City, you’ll have quick access to shopping, dining, and entertainment, while still enjoying the calm of country living.
Don’t miss your chance to own a brand-new home in a quiet community with one of the lowest lot rents in the county. Schedule your private tour today!
Listing Agent
(717) 538-0701 tina.sears@kw.com Keller Williams Elite License #RS356241 Listed on: 08/20/2025

Property Details
Home Type
- Manufactured Home
Est. Annual Taxes
- $140
Year Built
- Built in 2025 | New Construction
Lot Details
- Rural Setting
- Ground Rent of $475 per month
- Property is in excellent condition
Home Design
- Fiberglass Roof
- Vinyl Siding
Interior Spaces
- 950 Sq Ft Home
- Property has 1 Level
- Open Floorplan
- Ceiling Fan
- ENERGY STAR Qualified Windows
- Combination Kitchen and Dining Room
- Washer and Dryer Hookup
Kitchen
- Breakfast Area or Nook
- Eat-In Kitchen
- Electric Oven or Range
- Dishwasher
- Kitchen Island
Flooring
- Carpet
- Luxury Vinyl Tile
- Vinyl
Bedrooms and Bathrooms
- 3 Main Level Bedrooms
- En-Suite Bathroom
- 2 Full Bathrooms
- Bathtub with Shower
Parking
- 2 Parking Spaces
- 2 Driveway Spaces
Eco-Friendly Details
- Energy-Efficient Appliances
- ENERGY STAR Qualified Equipment for Heating
Mobile Home
- Manufactured Home
Utilities
- Window Unit Cooling System
- 90% Forced Air Heating System
- Heating System Powered By Leased Propane
- 100 Amp Service
- Propane
- Private Water Source
- Well
- High-Efficiency Water Heater
- Community Sewer or Septic
Listing and Financial Details
- Assessor Parcel Number 5203803530085
Community Details
Overview
- No Home Owners Association
- Association fees include common area maintenance, snow removal, trash
- Southland Hills Subdivision
Pet Policy
- Limit on the number of pets
- Pet Size Limit
- Dogs and Cats Allowed
- Breed Restrictions
Map
Home Values in the Area
Average Home Value in this Area
Property History
| Date | Event | Price | List to Sale | Price per Sq Ft |
|---|---|---|---|---|
| 10/24/2025 10/24/25 | Pending | -- | -- | -- |
| 10/22/2025 10/22/25 | Price Changed | $89,900 | 0.0% | $95 / Sq Ft |
| 10/22/2025 10/22/25 | For Sale | $89,900 | -5.4% | $95 / Sq Ft |
| 09/18/2025 09/18/25 | Pending | -- | -- | -- |
| 08/20/2025 08/20/25 | For Sale | $95,000 | -- | $100 / Sq Ft |
Source: Bright MLS
MLS Number: PALA2075180
- 497 Pennsy Rd
- 462 Sawmill Rd
- 309 Poplar Ln
- 0 Mount Hope School Rd
- 33 Mount Airy Rd
- 934 Orchard Rd
- 1619 Beaver Valley Pike
- 1739 Beaver Valley Pike
- 4 Truce Rd
- 325 Walnut Run Rd
- 1592 White Oak Rd
- 264 Mount Hope School Rd
- 191 Sigman Rd
- 758 Byerland Church Rd
- 1858 White Oak Rd
- 798 Byerland Church Rd
- 3290 Willow Street Pike S
- 4 Ponderosa Ln
- 3 Ponderosa Ln
- 40 Kimberly Ave
