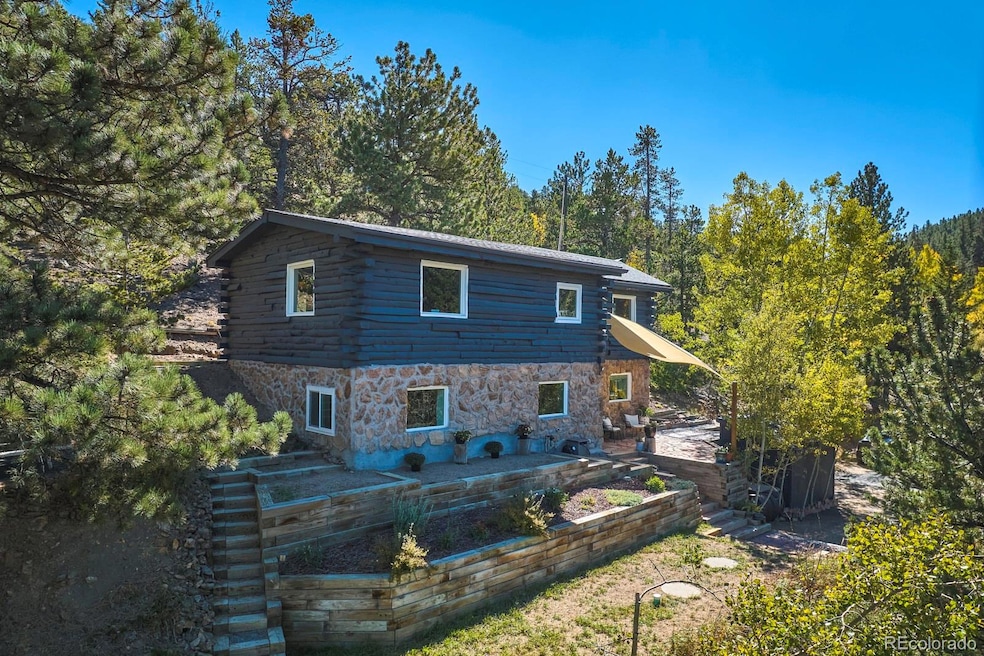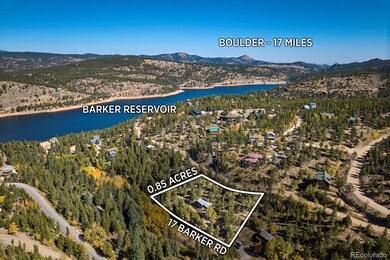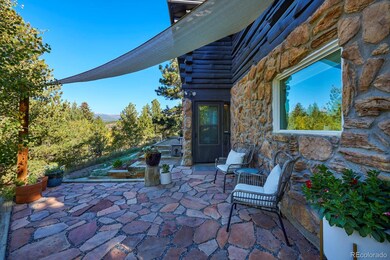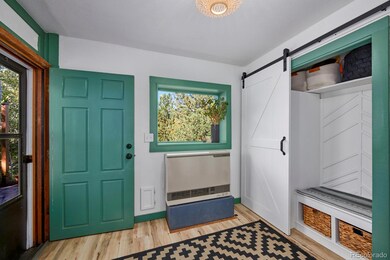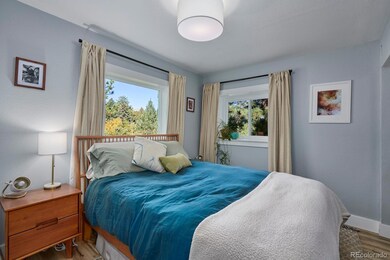
17 Barker Rd Nederland, CO 80466
Highlights
- Ski Accessible
- Aspen Trees
- Wood Burning Stove
- Nederland Elementary School Rated 9+
- Mountain View
- Mountainous Lot
About This Home
As of December 2024Step into your very own Hallmark movie at 17 Barker, a charming home perched on a sunny hillside, offering the perfect setting for a peaceful retreat or outdoor adventure. This 2-bedroom, 2-bathroom log and stone home welcomes you with a blend of rustic charm and modern comfort. Vaulted ceilings and striking log beams create a warm, open living space, while large windows invite natural light throughout the year. The home skillfully blends original cabin character with thoughtful updates, including Greenguard-certified vinyl plank flooring, stainless steel kitchen appliances, modern light fixtures and a newer roof. The efficient Renai propane heater ensures winter comfort and the sun-exposed mountainside keeps snow from lingering on the driveway. The flagstone patio is perfect for enjoying morning coffee, while the side patio is ideal for watching sunsets over the Divide. Just minutes from downtown Nederland, you'll enjoy convenient, year-round access on city-maintained roads, plus a free RTD bus pass for easy trips to Eldora Ski Resort, Boulder and the Denver metro area. Just a ten-minute walk brings you to the heart of town, where you can explore charming boutiques, local breweries, inviting restaurants, and a variety of other attractions waiting to be discovered. Whether it’s spotting wildlife like foxes and moose, gathering around the fire pit, or enjoying the fall colors, 17 Barker is the perfect backdrop for making your own mountain memories.
Last Agent to Sell the Property
RE/MAX Alliance - Nederland Brokerage Email: Jackie@HomesByJackieJones.com, Listed on: 10/11/2024

Home Details
Home Type
- Single Family
Est. Annual Taxes
- $3,530
Year Built
- Built in 1978 | Remodeled
Lot Details
- 0.85 Acre Lot
- South Facing Home
- Landscaped
- Rock Outcropping
- Sloped Lot
- Mountainous Lot
- Aspen Trees
- Pine Trees
- Property is zoned MR
Home Design
- Mountain Contemporary Architecture
- Frame Construction
- Composition Roof
- Stone Siding
- Log Siding
Interior Spaces
- 1,520 Sq Ft Home
- 2-Story Property
- High Ceiling
- Wood Burning Stove
- Double Pane Windows
- Living Room with Fireplace
- Dining Room
- Vinyl Flooring
- Mountain Views
Kitchen
- Range
- Microwave
- Dishwasher
Bedrooms and Bathrooms
- 2 Bedrooms
Laundry
- Laundry Room
- Dryer
- Washer
Finished Basement
- Walk-Out Basement
- Bedroom in Basement
- 2 Bedrooms in Basement
Parking
- 2 Parking Spaces
- Gravel Driveway
Schools
- Nederland Elementary School
- Nederland Middle/Sr School
- Nederland Middle/Sr High School
Utilities
- No Cooling
- Wall Furnace
- Baseboard Heating
- Propane
- Septic Tank
- High Speed Internet
Additional Features
- Smoke Free Home
- Patio
- Property is near public transit
Listing and Financial Details
- Exclusions: Personal possessions
- Assessor Parcel Number R0056006
Community Details
Overview
- No Home Owners Association
- Big Spgs 2 Subdivision
Recreation
- Ski Accessible
Ownership History
Purchase Details
Home Financials for this Owner
Home Financials are based on the most recent Mortgage that was taken out on this home.Purchase Details
Home Financials for this Owner
Home Financials are based on the most recent Mortgage that was taken out on this home.Purchase Details
Home Financials for this Owner
Home Financials are based on the most recent Mortgage that was taken out on this home.Purchase Details
Home Financials for this Owner
Home Financials are based on the most recent Mortgage that was taken out on this home.Purchase Details
Home Financials for this Owner
Home Financials are based on the most recent Mortgage that was taken out on this home.Purchase Details
Purchase Details
Purchase Details
Purchase Details
Similar Homes in Nederland, CO
Home Values in the Area
Average Home Value in this Area
Purchase History
| Date | Type | Sale Price | Title Company |
|---|---|---|---|
| Special Warranty Deed | $605,000 | Land Title | |
| Interfamily Deed Transfer | -- | None Available | |
| Interfamily Deed Transfer | -- | Canyon Title | |
| Warranty Deed | $315,000 | Heritage Title Company | |
| Warranty Deed | $265,000 | -- | |
| Warranty Deed | $185,000 | First American Heritage Titl | |
| Deed | -- | -- | |
| Deed | -- | -- | |
| Warranty Deed | $60,000 | -- |
Mortgage History
| Date | Status | Loan Amount | Loan Type |
|---|---|---|---|
| Previous Owner | $312,000 | New Conventional | |
| Previous Owner | $305,550 | New Conventional | |
| Previous Owner | $305,550 | New Conventional | |
| Previous Owner | $212,000 | New Conventional |
Property History
| Date | Event | Price | Change | Sq Ft Price |
|---|---|---|---|---|
| 12/06/2024 12/06/24 | Sold | $605,000 | -5.3% | $398 / Sq Ft |
| 10/11/2024 10/11/24 | For Sale | $639,000 | +102.9% | $420 / Sq Ft |
| 01/15/2020 01/15/20 | Off Market | $315,000 | -- | -- |
| 10/16/2019 10/16/19 | Sold | $315,000 | -3.1% | $195 / Sq Ft |
| 09/11/2019 09/11/19 | Price Changed | $325,000 | -7.1% | $201 / Sq Ft |
| 09/03/2019 09/03/19 | Price Changed | $350,000 | -4.1% | $217 / Sq Ft |
| 08/09/2019 08/09/19 | Price Changed | $365,000 | -2.7% | $226 / Sq Ft |
| 08/09/2019 08/09/19 | Price Changed | $375,000 | -2.6% | $232 / Sq Ft |
| 07/24/2019 07/24/19 | For Sale | $385,000 | -- | $239 / Sq Ft |
Tax History Compared to Growth
Tax History
| Year | Tax Paid | Tax Assessment Tax Assessment Total Assessment is a certain percentage of the fair market value that is determined by local assessors to be the total taxable value of land and additions on the property. | Land | Improvement |
|---|---|---|---|---|
| 2025 | $3,627 | $31,725 | $7,944 | $23,781 |
| 2024 | $3,627 | $31,725 | $7,944 | $23,781 |
| 2023 | $3,530 | $31,577 | $7,477 | $27,785 |
| 2022 | $3,224 | $27,564 | $6,450 | $21,114 |
| 2021 | $3,178 | $28,357 | $6,635 | $21,722 |
| 2020 | $2,872 | $25,354 | $8,723 | $16,631 |
| 2019 | $2,837 | $25,354 | $8,723 | $16,631 |
| 2018 | $2,359 | $20,851 | $5,832 | $15,019 |
| 2017 | $2,310 | $23,053 | $6,448 | $16,605 |
| 2016 | $2,383 | $20,959 | $8,597 | $12,362 |
| 2015 | $2,284 | $19,613 | $6,686 | $12,927 |
| 2014 | $2,233 | $19,613 | $6,686 | $12,927 |
Agents Affiliated with this Home
-
J
Seller's Agent in 2024
Jackie Jones
RE/MAX
-
H
Buyer's Agent in 2024
Heather Gray
Nederland Property AXIS
-
M
Seller's Agent in 2019
Mary Ann Rodak-Friedman
Peak Performance Realty
-
S
Buyer's Agent in 2019
Scott Ptach
Scott Ptach
Map
Source: REcolorado®
MLS Number: 2456544
APN: 1581180-07-004
- 45 Alpine Dr
- 8 Valley View Dr
- 239 Big Springs Dr
- 71 Pinecliff Trail
- 139 Ponderosa Dr
- 54 Doe Trail
- 135 E 2nd St
- 24333 Peak To Peak Hwy
- 24427 Peak To Peak Hwy
- 0 E 5th St Unit 1034288
- 11650 Peak To Peak Hwy
- 477 Horseshoe Place
- 103 W 3rd St
- 546 Haul Rd
- 105 S Caribou St
- 0 Peak To Peak Hwy Unit REC2002177
- 0 Peak To Peak Hwy Unit 1040129
- 38 Navajo Trail
- 92 Sundance Cir
- 317 W 5th St
