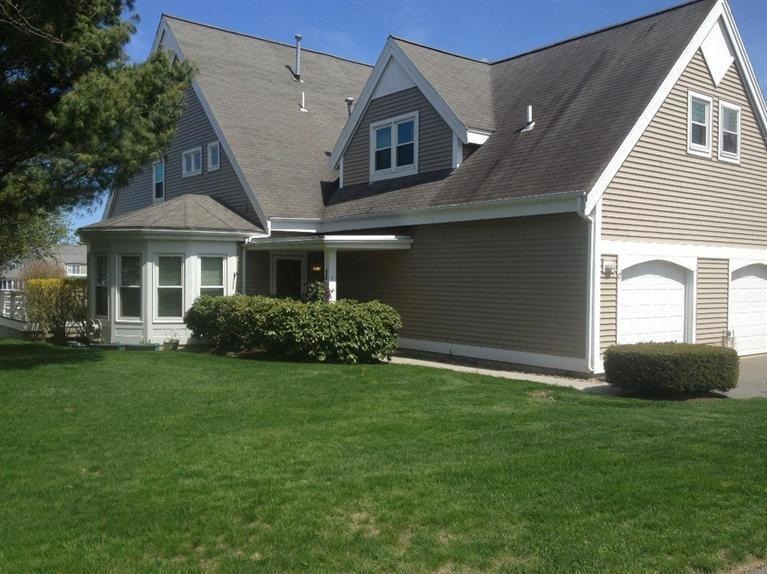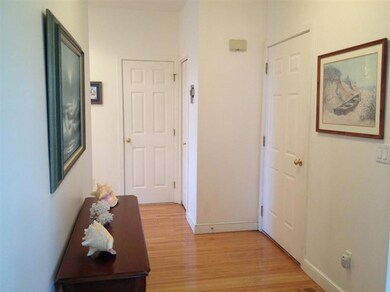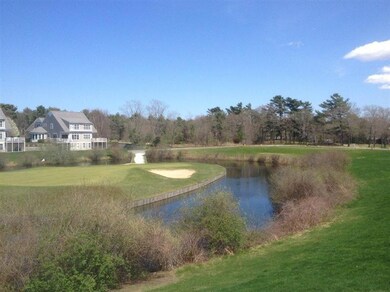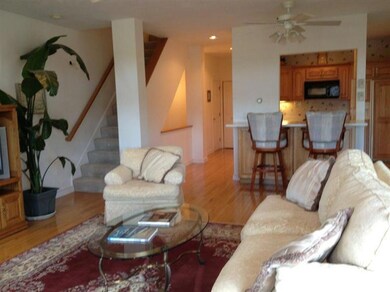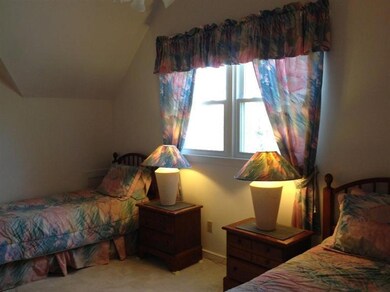
17 Bay Pointe Drive Extension Unit 17 Buzzards Bay, MA 02532
Highlights
- Property is near a marina
- Deck
- Wood Flooring
- Medical Services
- Cathedral Ceiling
- 1 Fireplace
About This Home
As of December 2024Calling all golfers and beach lovers! Vacation at home! You'll love the views from this spacious 3-level townhome overlooking the 7th Island Green at Bay Pointe Golf Club. Enjoy your morning coffee as you watch the golfers from your private deck. This meticulously cared for home features gleaming hardwood floors, newer windows, doors & blinds, and central ac & vacuum. Updated kitchen has corian countertops, gas range, and breakfast bar that opens to DR with wrap around bay windows! Elegant LR boasts cathedral ceilings and french doors that spill out onto newer deck. Great for entertaining! Large master suite has cathedral ceilings, walk-in closet and master bath with double sinks and Jacuzzi spa! 2nd bedroom has full bath perfect for guests! Additional 442 sq. ft. in finished lower level with fireplace and walk-out to covered patio.
Last Agent to Sell the Property
Reciprocal Agent
Reciprocal Office Listed on: 05/08/2014
Last Buyer's Agent
Sarah Nathe
C/B Residential Brokerage, Sagamore Beach
Property Details
Home Type
- Condominium
Est. Annual Taxes
- $2,655
Year Built
- Built in 1989
Lot Details
- End Unit
- Cul-De-Sac
- Landscaped
- Sprinkler System
Parking
- 1 Car Attached Garage
- Guest Parking
- Open Parking
Home Design
- Asphalt Roof
- Vinyl Siding
Interior Spaces
- 1,616 Sq Ft Home
- 3-Story Property
- Central Vacuum
- Cathedral Ceiling
- Ceiling Fan
- 1 Fireplace
- Bay Window
- French Doors
- Living Room
- Dining Room
- Finished Basement
- Walk-Out Basement
Kitchen
- Breakfast Bar
- Gas Range
- Microwave
- Dishwasher
- Disposal
Flooring
- Wood
- Carpet
- Tile
Bedrooms and Bathrooms
- 2 Bedrooms
- Primary bedroom located on second floor
- Cedar Closet
- Walk-In Closet
- Primary Bathroom is a Full Bathroom
- Dual Vanity Sinks in Primary Bathroom
Outdoor Features
- Property is near a marina
- Deck
- Patio
Location
- Property is near place of worship
- Property is near shops
- Property is near a golf course
Utilities
- Water Heater
Listing and Financial Details
- Assessor Parcel Number 8102917
Community Details
Overview
- Property has a Home Owners Association
Amenities
- Medical Services
- Common Area
Recreation
- Bike Trail
- Snow Removal
Pet Policy
- Pets Allowed
Ownership History
Purchase Details
Home Financials for this Owner
Home Financials are based on the most recent Mortgage that was taken out on this home.Purchase Details
Home Financials for this Owner
Home Financials are based on the most recent Mortgage that was taken out on this home.Purchase Details
Home Financials for this Owner
Home Financials are based on the most recent Mortgage that was taken out on this home.Purchase Details
Similar Home in the area
Home Values in the Area
Average Home Value in this Area
Purchase History
| Date | Type | Sale Price | Title Company |
|---|---|---|---|
| Fiduciary Deed | $487,500 | None Available | |
| Fiduciary Deed | $487,500 | None Available | |
| Not Resolvable | $310,000 | -- | |
| Not Resolvable | $291,250 | -- | |
| Deed | $52,000 | -- | |
| Deed | $52,000 | -- |
Mortgage History
| Date | Status | Loan Amount | Loan Type |
|---|---|---|---|
| Open | $365,625 | Purchase Money Mortgage | |
| Closed | $365,625 | Purchase Money Mortgage | |
| Previous Owner | $248,000 | Unknown | |
| Previous Owner | $150,000 | No Value Available | |
| Previous Owner | $100,150 | No Value Available |
Property History
| Date | Event | Price | Change | Sq Ft Price |
|---|---|---|---|---|
| 12/13/2024 12/13/24 | Sold | $487,500 | -2.5% | $302 / Sq Ft |
| 10/21/2024 10/21/24 | Pending | -- | -- | -- |
| 10/07/2024 10/07/24 | For Sale | $499,900 | 0.0% | $309 / Sq Ft |
| 10/04/2024 10/04/24 | Pending | -- | -- | -- |
| 09/15/2024 09/15/24 | For Sale | $499,900 | +61.3% | $309 / Sq Ft |
| 06/15/2016 06/15/16 | Sold | $310,000 | -2.8% | $192 / Sq Ft |
| 04/24/2016 04/24/16 | Pending | -- | -- | -- |
| 04/18/2016 04/18/16 | For Sale | $319,000 | +9.5% | $197 / Sq Ft |
| 05/21/2015 05/21/15 | Sold | $291,250 | 0.0% | $180 / Sq Ft |
| 05/21/2015 05/21/15 | Sold | $291,250 | 0.0% | $180 / Sq Ft |
| 05/07/2015 05/07/15 | Pending | -- | -- | -- |
| 04/23/2015 04/23/15 | Off Market | $291,250 | -- | -- |
| 04/22/2015 04/22/15 | Pending | -- | -- | -- |
| 03/12/2015 03/12/15 | For Sale | $299,000 | -0.3% | $185 / Sq Ft |
| 05/08/2014 05/08/14 | For Sale | $299,900 | -- | $186 / Sq Ft |
Tax History Compared to Growth
Tax History
| Year | Tax Paid | Tax Assessment Tax Assessment Total Assessment is a certain percentage of the fair market value that is determined by local assessors to be the total taxable value of land and additions on the property. | Land | Improvement |
|---|---|---|---|---|
| 2025 | $5,107 | $465,100 | $0 | $465,100 |
| 2024 | $5,260 | $450,300 | $0 | $450,300 |
| 2023 | $4,718 | $391,700 | $0 | $391,700 |
| 2022 | $4,718 | $346,400 | $0 | $346,400 |
| 2021 | $4,768 | $340,600 | $0 | $340,600 |
| 2020 | $4,670 | $340,600 | $0 | $340,600 |
| 2019 | $4,057 | $299,200 | $0 | $299,200 |
| 2018 | $3,959 | $282,000 | $0 | $282,000 |
| 2017 | $4,026 | $288,000 | $0 | $288,000 |
| 2016 | $3,747 | $265,900 | $0 | $265,900 |
| 2015 | -- | $271,000 | $0 | $271,000 |
| 2014 | $3,277 | $246,600 | $0 | $246,600 |
Agents Affiliated with this Home
-
S
Seller's Agent in 2024
Susan Ryan
eXp Realty
-
S
Seller's Agent in 2016
Sarah Nathe
Coldwell Banker Realty - Duxbury
-
K
Buyer's Agent in 2016
Karen Pearson
Coldwell Banker Realty - Plymouth
-
S
Seller's Agent in 2015
Sharon Judge
Berkshire Hathaway HomeServices Commonwealth Real Estate
-
R
Seller's Agent in 2015
Reciprocal Agent
Reciprocal Office
Map
Source: Cape Cod & Islands Association of REALTORS®
MLS Number: 21408631
APN: WARE-000008-000000-001029-000017
- 32 Bay Pointe Drive Extension
- 38 Bay Pointe Drive Extension Unit 38
- 3132 Cranberry Hwy Unit 9
- 3132 Cranberry Hwy Unit 24
- 22 Long Neck Rd
- 32 Bay Pointe Dr Unit 32
- 7 Carol Rd
- 3 Fairway Dr Unit F
- 74 Fearing St
- 74 Fearing St
- 5 Susan Rd Unit 8
- 47 Chippewa Dr
- 6 Unit 74
- 76 Choctaw Dr
- 16 Barrett Way
- 8 Pine Tree Dr
- 0 Broad St Off Unit 72362523
- 24 Cove St
- 11 22nd St
- 35 Locust St
