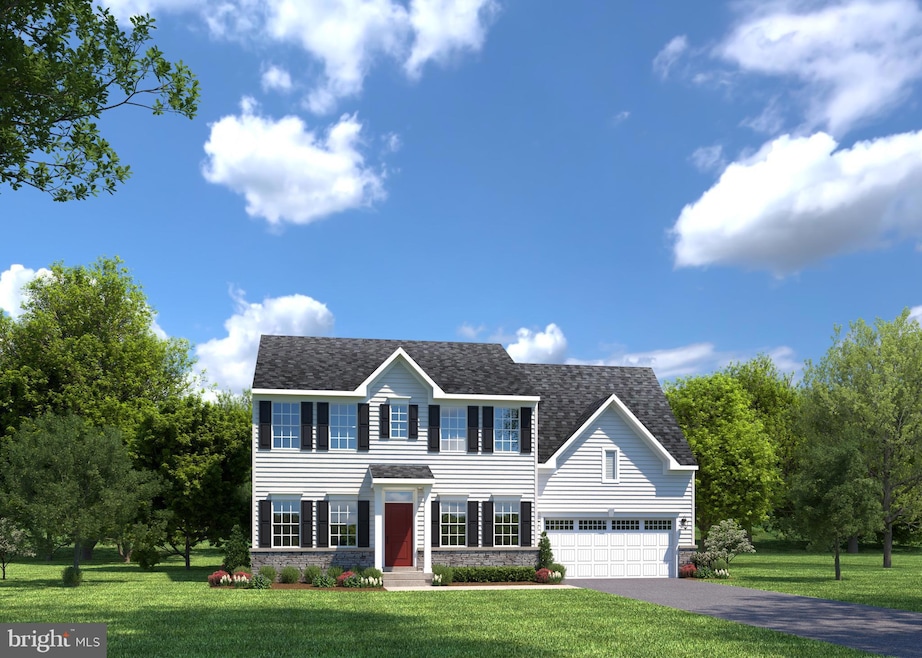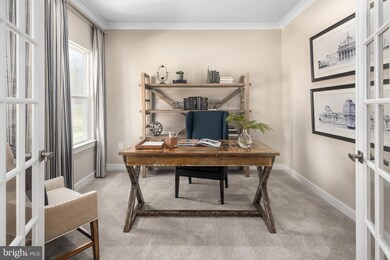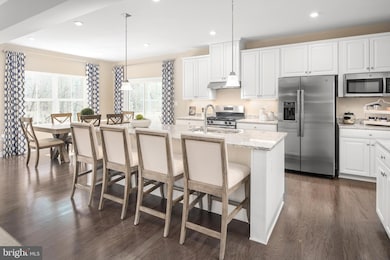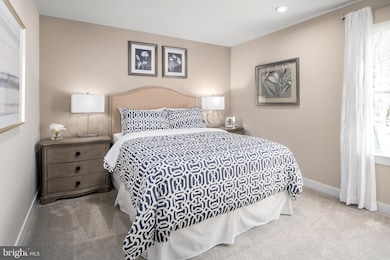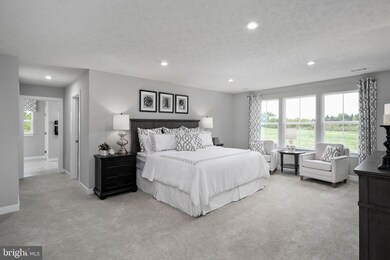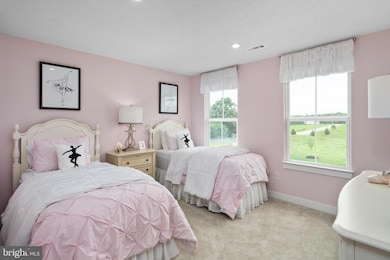17 Bayard Dr Birdsboro, PA 19508
Estimated payment $3,447/month
Highlights
- New Construction
- Craftsman Architecture
- 2 Car Attached Garage
- Robeson Elementary Center Rated A-
- Engineered Wood Flooring
- Forced Air Heating and Cooling System
About This Home
INCLUDED FINISHED BASEMENT! To be built Powell. Welcome to Green Hills, offering the only new single-family homes in Berks County in an ideal location just 10 minutes from 422 and the PA turnpike. The Powell single-family home sets the stage for great living. Enter through a charming front porch or a 2-car garage. Inside, an open floor plan is designed for how today's families live. Prep dinner at the gourmet kitchen island, which overlooks the dining and family rooms. Versatile flex space can be used however you like, including a home office. Upstairs, 3 bedrooms and a full bath offer total comfort. Your luxurious owner’s suite includes two massive walk-in closets and a double vanity. Finish the basement for more entertaining space. The Powell is pure luxury. Other floorplans and homesites available. Photos are representative.
Home Details
Home Type
- Single Family
Year Built
- Built in 2025 | New Construction
Lot Details
- Property is in excellent condition
HOA Fees
- $100 Monthly HOA Fees
Parking
- 2 Car Attached Garage
- Front Facing Garage
- Driveway
Home Design
- Craftsman Architecture
- Shingle Roof
- Metal Roof
- Stone Siding
- Vinyl Siding
- Concrete Perimeter Foundation
Interior Spaces
- Property has 2 Levels
- Finished Basement
Kitchen
- Electric Oven or Range
- Microwave
- ENERGY STAR Qualified Dishwasher
- Disposal
Flooring
- Engineered Wood
- Carpet
Bedrooms and Bathrooms
- 4 Bedrooms
Utilities
- Forced Air Heating and Cooling System
- Heating System Powered By Leased Propane
- 200+ Amp Service
- Well
- Electric Water Heater
- Private Sewer
Community Details
- $1,000 Capital Contribution Fee
- Association fees include common area maintenance, road maintenance, sewer
- Built by Ryan Homes
- Powell
Map
Home Values in the Area
Average Home Value in this Area
Property History
| Date | Event | Price | List to Sale | Price per Sq Ft |
|---|---|---|---|---|
| 11/10/2025 11/10/25 | For Sale | $533,767 | -- | $171 / Sq Ft |
| 11/09/2025 11/09/25 | Pending | -- | -- | -- |
Source: Bright MLS
MLS Number: PABK2065354
- 51 Dithridge Dr
- 142 Dithridge Dr
- 300 Dithridge Dr
- 16 Bayard Dr
- Columbia Plan at Green Hills
- Allegheny Plan at Green Hills
- Saint Lawrence Plan at Green Hills
- 297 Oakbrook Dr
- 70 Joy Dr
- 843 Ridgeway Rd
- 322 Kurtz Mill Rd
- 9 Hanna Kurtz Rd
- 40 Tanglewood Dr
- 5 Quail Ridge Dr
- 8 Hessian Blvd
- 15 Nassau Cir
- 13 Iron Cir
- 99 Burning Tree Ln
- 65 Wedge Ln
- 48 Winged Foot Dr Unit 48
