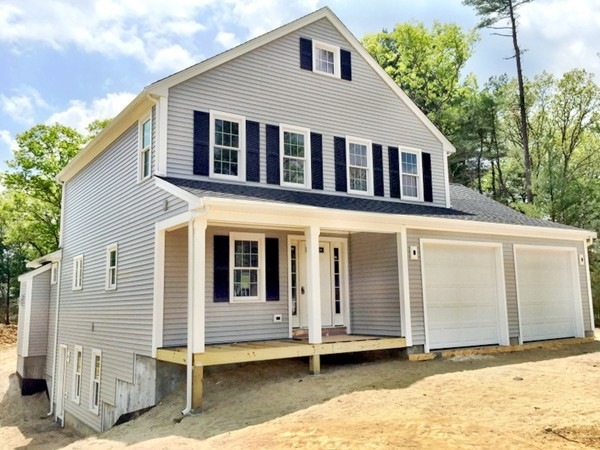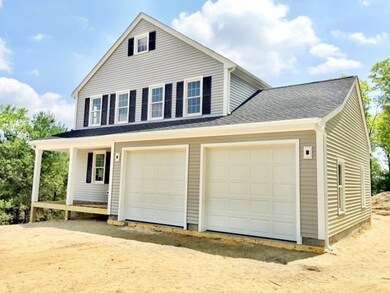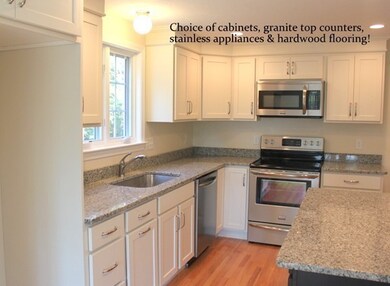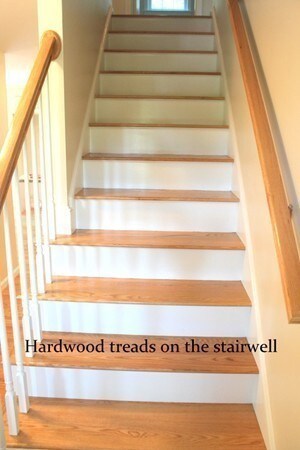
17 Bayberry Ln Halifax, MA 02338
Estimated Value: $680,000 - $801,000
Highlights
- Newly Remodeled
- Deck
- Wood Flooring
- Colonial Architecture
- Property is near public transit
- Mud Room
About This Home
As of November 2015Brand new Colonial with 3 BRs and 2.5 baths. New stainless steel appliances in Kitchen along with granite counters and wood cabinets. Hardwood flooring thruout the first level in LR (with gas log fireplace), DR and Kitchen. Half bath on first level with laundry hookup. Second level consists of 3 BRs with carpeting and 2 tiled full baths. Includes MBR with Mbath and walk in closet. Over 1700+SF of living space, 2 zones each for heating and cooling and 2-car attached garage with a double wide paved driveway. Situated in a new subdivision of Highland Woods and convenient to the commuter rail, restaurants, shopping and schools.
Home Details
Home Type
- Single Family
Est. Annual Taxes
- $9,999
Year Built
- Built in 2014 | Newly Remodeled
Lot Details
- 0.92 Acre Lot
- Cul-De-Sac
- Level Lot
- Cleared Lot
Parking
- 2 Car Attached Garage
- Garage Door Opener
- Driveway
- Open Parking
- Off-Street Parking
Home Design
- Home to be built
- Colonial Architecture
- Frame Construction
- Shingle Roof
- Concrete Perimeter Foundation
Interior Spaces
- 1,728 Sq Ft Home
- Recessed Lighting
- Insulated Windows
- Insulated Doors
- Mud Room
- Family Room with Fireplace
- Living Room with Fireplace
- Washer and Electric Dryer Hookup
Kitchen
- Range
- Microwave
- Dishwasher
- Stainless Steel Appliances
- Kitchen Island
- Solid Surface Countertops
Flooring
- Wood
- Wall to Wall Carpet
- Ceramic Tile
Bedrooms and Bathrooms
- 3 Bedrooms
- Primary bedroom located on second floor
- Linen Closet
- Walk-In Closet
- Bathtub with Shower
- Separate Shower
- Linen Closet In Bathroom
Basement
- Basement Fills Entire Space Under The House
- Interior Basement Entry
- Block Basement Construction
Outdoor Features
- Deck
- Porch
Location
- Property is near public transit
- Property is near schools
Schools
- Halifax Elementary School
- Silverlakems Middle School
- Silverlakehs High School
Utilities
- Two cooling system units
- Forced Air Heating and Cooling System
- 2 Cooling Zones
- 2 Heating Zones
- Heating System Uses Propane
- 200+ Amp Service
- Electric Water Heater
- Private Sewer
Listing and Financial Details
- Assessor Parcel Number 3941343
Community Details
Overview
- No Home Owners Association
- Highland Woods Subdivision
Amenities
- Shops
Ownership History
Purchase Details
Home Financials for this Owner
Home Financials are based on the most recent Mortgage that was taken out on this home.Purchase Details
Home Financials for this Owner
Home Financials are based on the most recent Mortgage that was taken out on this home.Purchase Details
Home Financials for this Owner
Home Financials are based on the most recent Mortgage that was taken out on this home.Similar Homes in Halifax, MA
Home Values in the Area
Average Home Value in this Area
Purchase History
| Date | Buyer | Sale Price | Title Company |
|---|---|---|---|
| Keegan Kathryn M | -- | None Available | |
| Keegan Kathryn M | -- | None Available | |
| Barnard Kevin D | $429,900 | -- | |
| K & G Development Corp | $570,000 | -- | |
| K & G Development Corp | $570,000 | -- | |
| K & G Development Corp | $570,000 | -- |
Mortgage History
| Date | Status | Borrower | Loan Amount |
|---|---|---|---|
| Open | Keegan Kathryn M | $450,000 | |
| Closed | Keegan Kathryn M | $450,000 | |
| Previous Owner | Barnard Kevin D | $343,920 | |
| Previous Owner | K & G Development Corp | $315,000 | |
| Previous Owner | K & G Development Corp | $570,000 |
Property History
| Date | Event | Price | Change | Sq Ft Price |
|---|---|---|---|---|
| 11/13/2015 11/13/15 | Sold | $429,900 | 0.0% | $249 / Sq Ft |
| 09/24/2015 09/24/15 | Off Market | $429,900 | -- | -- |
| 09/24/2015 09/24/15 | Pending | -- | -- | -- |
| 01/15/2015 01/15/15 | For Sale | $429,900 | -- | $249 / Sq Ft |
Tax History Compared to Growth
Tax History
| Year | Tax Paid | Tax Assessment Tax Assessment Total Assessment is a certain percentage of the fair market value that is determined by local assessors to be the total taxable value of land and additions on the property. | Land | Improvement |
|---|---|---|---|---|
| 2025 | $9,136 | $640,200 | $201,600 | $438,600 |
| 2024 | $8,934 | $620,400 | $193,900 | $426,500 |
| 2023 | $8,589 | $577,200 | $188,200 | $389,000 |
| 2022 | $8,324 | $519,900 | $168,100 | $351,800 |
| 2021 | $7,949 | $457,100 | $161,600 | $295,500 |
| 2020 | $7,792 | $446,800 | $176,200 | $270,600 |
| 2019 | $7,631 | $436,800 | $171,100 | $265,700 |
| 2018 | $7,325 | $415,000 | $161,400 | $253,600 |
| 2017 | $7,710 | $416,100 | $161,400 | $254,700 |
| 2016 | $2,664 | $138,400 | $138,400 | $0 |
| 2015 | $2,628 | $138,400 | $138,400 | $0 |
Agents Affiliated with this Home
-
Phillip Tarantino

Seller's Agent in 2015
Phillip Tarantino
Tarantino Real Estate
(781) 582-1111
75 Total Sales
-
Arthur Holmes
A
Buyer's Agent in 2015
Arthur Holmes
Tarantino Real Estate
(781) 582-1111
8 Total Sales
Map
Source: MLS Property Information Network (MLS PIN)
MLS Number: 71784222
APN: HALI-000089-000000-000019T
- 34 Highland Cir
- 40 Old Summit St
- 85 Summit St
- 158 River St
- 5 Terry Ln
- 25 Dominique Dr
- 359 East St
- 74 Magnolia Way
- 592-592A Plymouth St
- 68 Cranberry Dr
- 53-53A Clyde o Bosworth Rd
- 6 Andrew Rd
- 20 Quail Run Rd
- 1608 Plymouth St Unit 1608
- 55 Thompson St
- 61 Thompson St
- 8 Hilda Ln
- 67 Thompson St
- 124 Bixby Dr
- 1 Bramblewood St
- 17 Bayberry Ln
- 13 Bayberry Ln
- 9 Bayberry Ln
- 12 Bayberry Ln
- 11 Bayberry Ln
- 14 Rye Meadow Ln
- 14 Bayberry Ln
- 10 Rye Meadow Ln
- 8 Rye Meadow Ln
- 6 Rye Meadow Ln
- 5 Bayberry Ln
- 0 Split Rail Ln Unit RAIL
- 4 Split Rail Ln
- 13 Highland Cir
- 5 Split Rail Ln
- 17 Highland Cir
- 6 Bayberry Ln
- 11 Rye Meadow Ln
- 13 Rye Meadow Ln
- 9 Rye Meadow Ln






