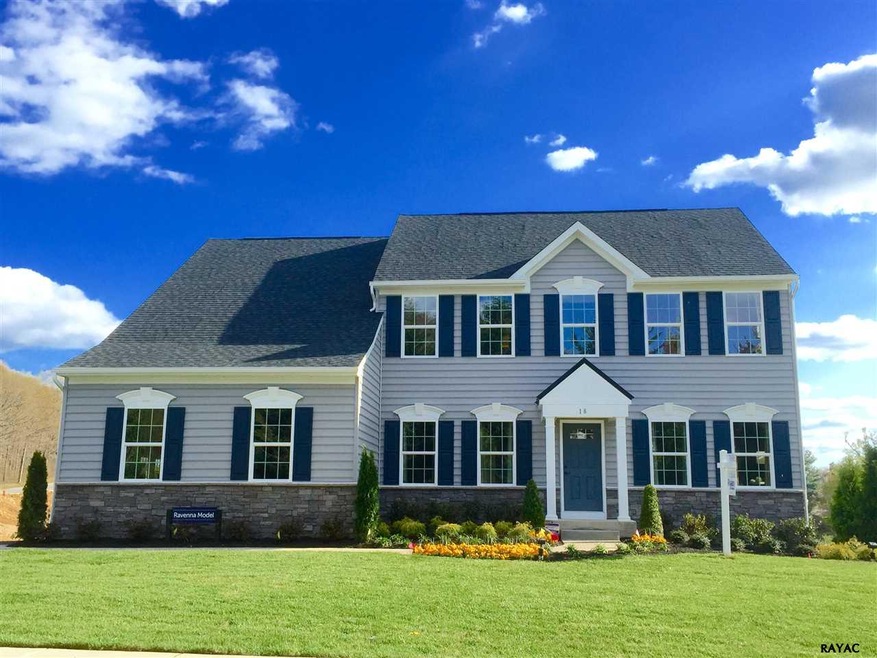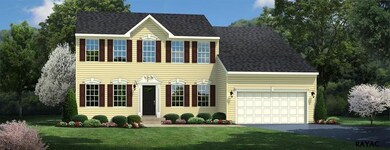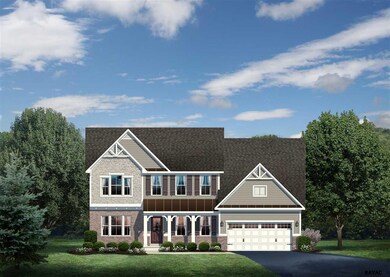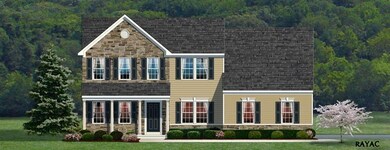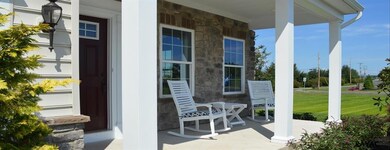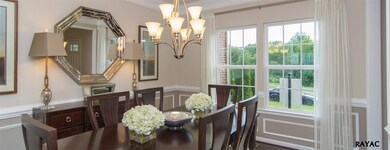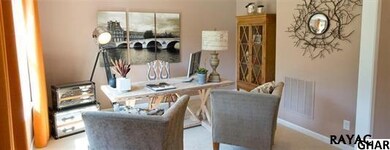
17 Bee Tree Cir Unit FC RAVENNA New Freedom, PA 17349
About This Home
As of June 2017Spacious Ravenna in Freedom Crossing built to buyers' specs & settled. Home incl: 4BR/2.5BA, Gourm Kitch w/Granite & Huge Isl, S/S appl incl Fridge, HW/Ceramic, Dedicated office, Fin Rec Room w/3 Pc R/I & much more! Images are representative only.
Last Agent to Sell the Property
George Doore
Inactive Licensee Listed on: 06/29/2017
Home Details
Home Type
Single Family
Est. Annual Taxes
$10,462
Year Built
2017
Lot Details
0
Listing Details
- Class: Residential/Farms
- Sub Type: Detached
- Total Finished Sq Ft: 3442
- Finished Above Grade Sq Ft: 2720
- Below Grade Finished Sq Ft: 722
- Unfinished Below Grade Sq Ft: 729
- Age: New (Finished)
- Design: Colonial
- Construction: Stick Built
- Construction Materials: Batt Insulation, Blown Insulation, Low Voc Paints/Finishes, Spray Foam Insulation
- Municipality: 78 New Freedom Boro
- Zoning: Residential
- Access: Public Road
- Access Amenities: 1st Floor Bathroom, Exterior Lighting, Lever Style Door Handles, 2nd Floor Laundry
- Road Front: Municipal
- Assessor Parcel Number: 67780001400270000000
- Special Features: NewHome
- Property Sub Type: Detached
- Year Built: 2017
Interior Features
- Foundation Details: Poured Concrete, Radon Mitigation- Passive, Sump Pump, Waterproof System
- Basement: Full, Concrete, Roughed-In Plumbing, Sump Pump, Partially Finished
- Dining Room: Eat-In Kitchen, Country Kitchen, Separate Dining Room, Dining Area, Breakfast Bar
- Interior: Breakfast Bar, Ceiling Fan(s), Country Kitchen (EIK), Dining Area, Granite Countertops, Kitchen Island, Rough-In Plumbing, Separate Dining Room, Walk-In Closet(s)
- Appliances: Gas Oven/Range, Stainless Appliances
- Water Heater: Tankless, Gas
- Total Bedrooms: 4
- Total Bathrooms: 3
- Total Full Baths: 2
- Total Half Baths: 1
- Bedroom 1 Level: 2
- Bedroom 2 Level: 2
- Bedroom 3 Level: 2
- Bedroom 4 Level: 2
- Den Level: 1
- Dining Room Level: 1
- Equipment: Carbon Monoxide Alarm(s), Programable Thermostat, Smoke Detector(s), Sprinkler Sys/Fire Spprsn, Whole House Exhaust Vent
- Family Room Level: 1
- Kitchen Level: 1
- Level 1 Half Bathrooms: 1
- Level 2 Full Bathrooms: 2
- Living Room Level: 1
- Other Room1 Code: Sun Room
- Other Room1 Level: 1
- Other Room2 Code: Foyer
- Other Room2 Level: 1
- Other Room3 Code: Rec Room
- Other Room3 Level: B
Exterior Features
- Roof: Asphalt Shingles, Architectural Shingle
- Exterior: Vinyl, Stone
- Misc Exterior: Insulated Windows
Garage/Parking
- Parking: 2 Car Garage, Attached, Off Street Parking, Paved Drive
Utilities
- Heat: Natural Gas, Forced
- Cooling: Central Air Conditioning, Electric
- Water: Public Water
- Sewer: Public Sewer
Schools
- School District: Southern York Co
Lot Info
- Lot Description: Clear
- Lot Size: 1/2 - 1 Acre
- Total Acreage: 0.605
Tax Info
- Municipal Tax: 713
- School Tax: 6749
- Tax Database Id: 1
Ownership History
Purchase Details
Home Financials for this Owner
Home Financials are based on the most recent Mortgage that was taken out on this home.Purchase Details
Home Financials for this Owner
Home Financials are based on the most recent Mortgage that was taken out on this home.Purchase Details
Similar Homes in New Freedom, PA
Home Values in the Area
Average Home Value in this Area
Purchase History
| Date | Type | Sale Price | Title Company |
|---|---|---|---|
| Warranty Deed | $349,900 | None Available | |
| Deed | $365,584 | None Available | |
| Deed | $85,000 | None Available |
Mortgage History
| Date | Status | Loan Amount | Loan Type |
|---|---|---|---|
| Open | $55,000 | New Conventional | |
| Open | $310,000 | New Conventional | |
| Closed | $304,900 | New Conventional | |
| Previous Owner | $365,584 | VA |
Property History
| Date | Event | Price | Change | Sq Ft Price |
|---|---|---|---|---|
| 06/29/2017 06/29/17 | Sold | $365,584 | 0.0% | $106 / Sq Ft |
| 06/29/2017 06/29/17 | Sold | $365,584 | 0.0% | $106 / Sq Ft |
| 06/29/2017 06/29/17 | For Sale | $365,584 | 0.0% | $106 / Sq Ft |
| 06/29/2017 06/29/17 | For Sale | $365,584 | -- | $106 / Sq Ft |
| 03/14/2016 03/14/16 | Pending | -- | -- | -- |
| 03/14/2016 03/14/16 | Pending | -- | -- | -- |
Tax History Compared to Growth
Tax History
| Year | Tax Paid | Tax Assessment Tax Assessment Total Assessment is a certain percentage of the fair market value that is determined by local assessors to be the total taxable value of land and additions on the property. | Land | Improvement |
|---|---|---|---|---|
| 2025 | $10,462 | $353,550 | $80,940 | $272,610 |
| 2024 | $10,292 | $353,550 | $80,940 | $272,610 |
| 2023 | $10,186 | $353,550 | $80,940 | $272,610 |
| 2022 | $10,133 | $353,550 | $80,940 | $272,610 |
| 2021 | $9,641 | $351,600 | $80,940 | $270,660 |
| 2020 | $9,578 | $351,600 | $80,940 | $270,660 |
| 2019 | $9,578 | $351,600 | $80,940 | $270,660 |
| 2018 | $9,377 | $60,340 | $60,340 | $0 |
| 2017 | $1,566 | $60,340 | $60,340 | $0 |
| 2016 | $0 | $60,340 | $60,340 | $0 |
| 2015 | -- | $60,340 | $60,340 | $0 |
Agents Affiliated with this Home
-
Carolyn Scuderi McCarthy
C
Seller's Agent in 2017
Carolyn Scuderi McCarthy
Jason Mitchell Group
(240) 405-1203
32 Total Sales
-
G
Seller's Agent in 2017
George Doore
Inactive Licensee
-
datacorrect BrightMLS
d
Buyer's Agent in 2017
datacorrect BrightMLS
Non Subscribing Office
Map
Source: Bright MLS
MLS Number: 21707615
APN: 78-000-14-0027.00-00000
- 111 Glenray Ct
- 10 Duke St
- 109 S Shaffer Dr
- 38 Stone Ridge Dr
- 19 Meadow St
- 2 Adams Ct
- 59 Singer Rd
- 11 Thomas Cir
- 44 Smith Mill Rd
- 29 E Main St
- 406 Campbell Rd
- 407 Peggy Ln
- 21626 New Freedom Rd
- 64 S 3rd St
- 253 N Front St Unit 10
- 310 N Constitution Ave
- 1605 Oakland Rd
- 869 Oakwood Rd
- 239 N 3rd St
- 26 Independence Dr
