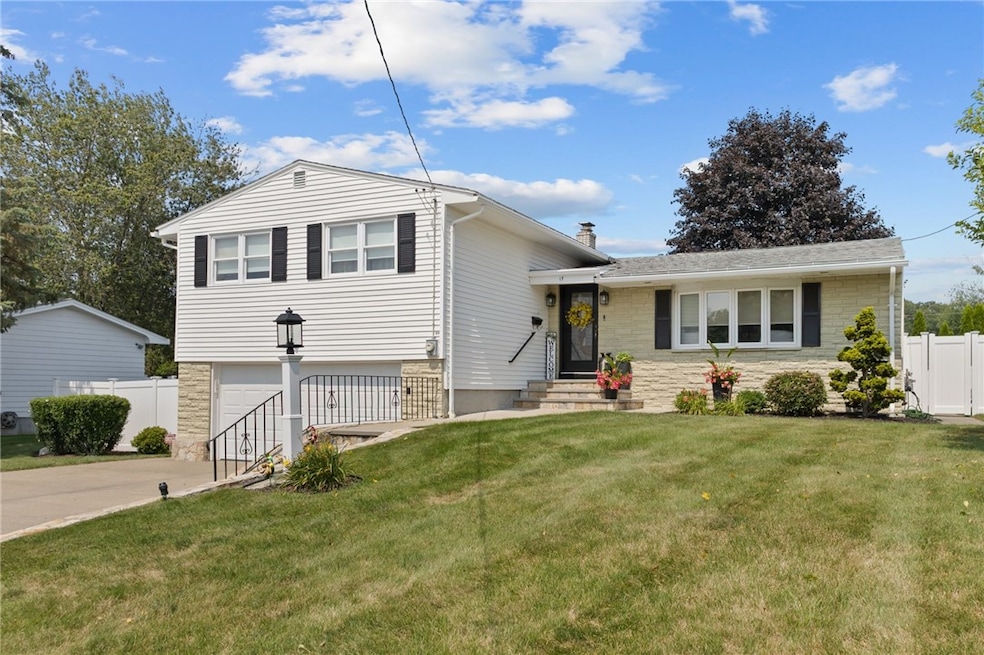
17 Belvedere St Johnston, RI 02919
Greenville Avenue NeighborhoodEstimated payment $3,254/month
Highlights
- Golf Course Community
- Wood Burning Stove
- Attic
- Deck
- Wood Flooring
- Tennis Courts
About This Home
Welcome home to this immaculate, stylish, unique, move-in ready 3Bed 2Bath Tri-level home in desirable Cherry Hill. Enjoy a Bright and Sunny kitchen which includes Custom Cabinets, Granite countertops, SS appliances , Island seating and a lovely deck with additional seating sits right off the kitchen. A Hospitable Dining Area and Comfortable Living room complete the first floor with hardwoods throughout. Upstairs features 3 spacious bedrooms a full bath with ample closet space and a large convenient Laundry Room. Downstairs is another full bathroom, a welcoming Sitting room adjoined by a relaxing and sizeable Family room perfect for all your entertaining needs. Moving outside you have a newly installed patio area, fire pit and completely fenced in yard. 2 car garage, Gas Heat, Central A/C, and a woodstove for a little extra coziness.
Home Details
Home Type
- Single Family
Est. Annual Taxes
- $4,552
Year Built
- Built in 1957
Lot Details
- 10,454 Sq Ft Lot
- Security Fence
Parking
- 2 Car Attached Garage
- Garage Door Opener
- Driveway
Home Design
- Split Level Home
- Brick Exterior Construction
- Stone Foundation
- Vinyl Siding
- Concrete Perimeter Foundation
- Plaster
Interior Spaces
- 3-Story Property
- Wood Burning Stove
- Thermal Windows
- Family Room
- Storage Room
- Utility Room
- Security System Owned
- Attic
Kitchen
- Oven
- Range
- Microwave
- Dishwasher
Flooring
- Wood
- Laminate
- Ceramic Tile
Bedrooms and Bathrooms
- 3 Bedrooms
- 2 Full Bathrooms
- Bathtub with Shower
Laundry
- Dryer
- Washer
Finished Basement
- Basement Fills Entire Space Under The House
- Interior and Exterior Basement Entry
Outdoor Features
- Deck
- Patio
Location
- Property near a hospital
Utilities
- Central Air
- Heating System Uses Gas
- Baseboard Heating
- Heating System Uses Steam
- 100 Amp Service
- Gas Water Heater
Listing and Financial Details
- Tax Lot 188
- Assessor Parcel Number 17BELVEDERESTJOHN
Community Details
Overview
- Cherry Hill Subdivision
Amenities
- Shops
- Restaurant
- Public Transportation
Recreation
- Golf Course Community
- Tennis Courts
- Recreation Facilities
Map
Home Values in the Area
Average Home Value in this Area
Tax History
| Year | Tax Paid | Tax Assessment Tax Assessment Total Assessment is a certain percentage of the fair market value that is determined by local assessors to be the total taxable value of land and additions on the property. | Land | Improvement |
|---|---|---|---|---|
| 2024 | $5,566 | $363,800 | $91,600 | $272,200 |
| 2023 | $5,566 | $363,800 | $91,600 | $272,200 |
| 2022 | $4,704 | $253,000 | $70,300 | $182,700 |
| 2021 | $5,880 | $253,000 | $70,300 | $182,700 |
| 2018 | $6,106 | $222,100 | $55,300 | $166,800 |
| 2016 | $8,078 | $222,100 | $55,300 | $166,800 |
| 2015 | $5,383 | $185,700 | $57,800 | $127,900 |
| 2014 | $2,341 | $185,700 | $57,800 | $127,900 |
| 2013 | $5,339 | $185,700 | $57,800 | $127,900 |
Property History
| Date | Event | Price | Change | Sq Ft Price |
|---|---|---|---|---|
| 08/06/2025 08/06/25 | Pending | -- | -- | -- |
| 07/24/2025 07/24/25 | For Sale | $525,000 | +105.9% | $226 / Sq Ft |
| 01/26/2017 01/26/17 | Sold | $255,000 | -4.0% | $110 / Sq Ft |
| 12/27/2016 12/27/16 | Pending | -- | -- | -- |
| 10/19/2016 10/19/16 | For Sale | $265,500 | -- | $114 / Sq Ft |
Purchase History
| Date | Type | Sale Price | Title Company |
|---|---|---|---|
| Quit Claim Deed | -- | None Available | |
| Quit Claim Deed | -- | None Available | |
| Warranty Deed | -- | -- | |
| Warranty Deed | -- | -- | |
| Warranty Deed | $255,000 | -- | |
| Deed | $135,000 | -- | |
| Warranty Deed | $255,000 | -- | |
| Deed | $135,000 | -- |
Mortgage History
| Date | Status | Loan Amount | Loan Type |
|---|---|---|---|
| Open | $165,850 | Stand Alone Refi Refinance Of Original Loan | |
| Previous Owner | $175,000 | Purchase Money Mortgage | |
| Previous Owner | $35,000 | No Value Available |
Similar Homes in the area
Source: State-Wide MLS
MLS Number: 1390745
APN: JOHN-000048-000000-000188
- 17 Salina Ave
- 17 Golini Dr
- 11 Celebration Way
- 0 Buona Vista Ave Unit 1329320
- 8 Buona Vista Ave
- 37 Oak Hill Dr
- 136 George Waterman Rd
- 135 George Waterman Rd
- 10 Kensington Way
- 9 Kensington Way
- 6 Kensington Way
- 12 Kensington Way
- 7 Kensington Way
- 8 Kensington Way
- 5 Kensington Way
- 3 Kensington Way
- 1 Kensington Way
- 4 Kensington Way Unit 4
- 2 Kensington Way
- 25 George Waterman Rd






