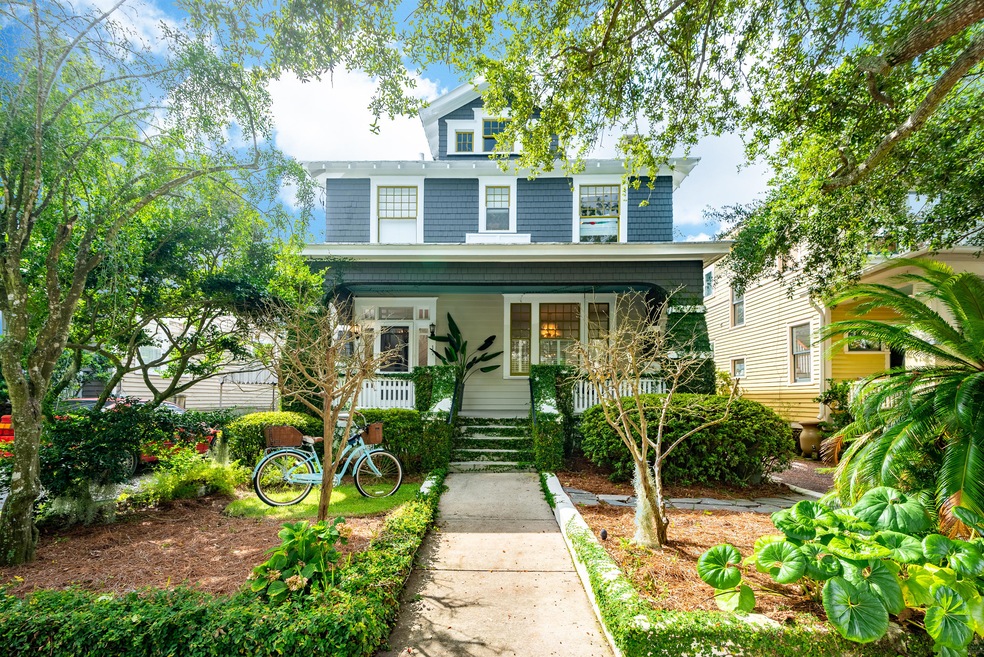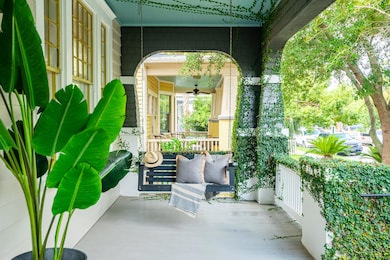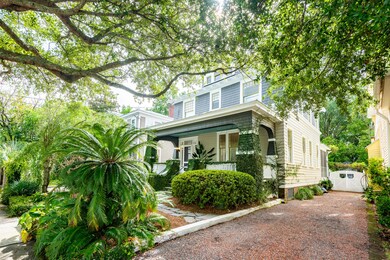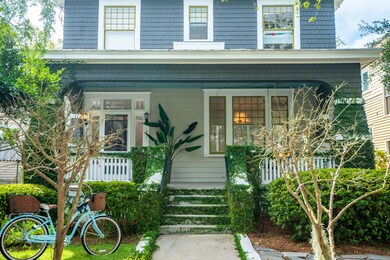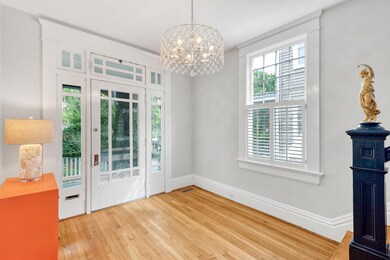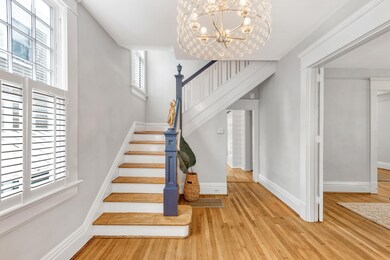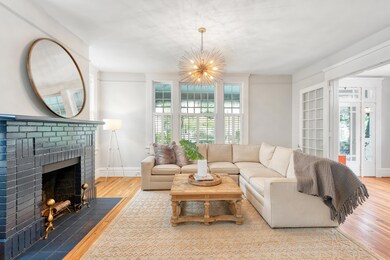
17 Bennett St Charleston, SC 29401
Harleston Village NeighborhoodHighlights
- Craftsman Architecture
- High Ceiling
- Front Porch
- Deck
- Formal Dining Room
- 3-minute walk to Cannon Park
About This Home
As of October 2020This prime location in coveted Harleston Village offers the iconic Colonial Lake and all the wonderful charm + conveniences of historic downtown Charleston, just steps away. Constructed in 1920, this property has undergone extensive renovations while preserving the historical integrity to create both beautiful & functional spaces that accommodate modern living. Architectural details of the finest craftsmanship can be seen immediately as you enter the home through the light-filled foyer. The family room with fireplace flows seamlessly into a formal dining room that extends to a screened porch, an ideal floor plan for entertaining with ease inside and out all year long. The gourmet kitchen is well appointed with with top notch stainless steel appliances, quartz countertops, spacious pantrywith custom barn door, and a built in breakfast nook...with glass doors overlooking the back deck & expansive, fenced backyard. This double lot is a perfect setting for gatherings with family & friends and year round outdoor activities or plenty of space to create your own private oasis.
The property also features a detached storage shed & ample off street parking, a rare find and valuable asset.
Upstairs the master suite offers a spa-like bath, walk-in closet & laundry. Two additional bedrooms with a Jack and Jill bath complete the second floor.
Don't miss this opportunity to move right into this turnkey home & experience one of the best locations in downtown Charleston just blocks away from the city's finest restaurants & shopping, charming art galleries, top schools, COC, MUSC and the Charleston Marina!
17 Bennett has it all & is calling your name to live your best life!
Last Agent to Sell the Property
Oyster Point Real Estate Group, LLC License #105576 Listed on: 09/12/2020

Home Details
Home Type
- Single Family
Est. Annual Taxes
- $5,234
Year Built
- Built in 1920
Lot Details
- 8,276 Sq Ft Lot
Parking
- Off-Street Parking
Home Design
- Craftsman Architecture
- Pillar, Post or Pier Foundation
- Metal Roof
- Wood Siding
Interior Spaces
- 1,936 Sq Ft Home
- 2-Story Property
- Smooth Ceilings
- High Ceiling
- Ceiling Fan
- Entrance Foyer
- Family Room
- Living Room with Fireplace
- Formal Dining Room
- Crawl Space
Kitchen
- Eat-In Kitchen
- Gas Range
- Dishwasher
Bedrooms and Bathrooms
- 3 Bedrooms
- Walk-In Closet
Outdoor Features
- Deck
- Screened Patio
- Front Porch
Schools
- Memminger Elementary School
- Courtenay Middle School
- Burke High School
Utilities
- Central Air
- No Heating
- Tankless Water Heater
Community Details
- Harleston Village Subdivision
Ownership History
Purchase Details
Home Financials for this Owner
Home Financials are based on the most recent Mortgage that was taken out on this home.Purchase Details
Home Financials for this Owner
Home Financials are based on the most recent Mortgage that was taken out on this home.Purchase Details
Similar Homes in the area
Home Values in the Area
Average Home Value in this Area
Purchase History
| Date | Type | Sale Price | Title Company |
|---|---|---|---|
| Deed | $1,000,000 | None Available | |
| Deed | $910,000 | None Available | |
| Interfamily Deed Transfer | -- | -- |
Mortgage History
| Date | Status | Loan Amount | Loan Type |
|---|---|---|---|
| Open | $400,000 | Credit Line Revolving | |
| Closed | $100,000 | Credit Line Revolving | |
| Closed | $0 | New Conventional | |
| Closed | $500,000 | New Conventional | |
| Previous Owner | $90,000 | Credit Line Revolving | |
| Previous Owner | $728,000 | New Conventional | |
| Previous Owner | $600,000 | Credit Line Revolving |
Property History
| Date | Event | Price | Change | Sq Ft Price |
|---|---|---|---|---|
| 09/02/2025 09/02/25 | For Sale | $2,899,000 | +189.9% | $1,209 / Sq Ft |
| 10/26/2020 10/26/20 | Sold | $1,000,000 | 0.0% | $517 / Sq Ft |
| 09/26/2020 09/26/20 | Pending | -- | -- | -- |
| 09/12/2020 09/12/20 | For Sale | $1,000,000 | +9.9% | $517 / Sq Ft |
| 06/25/2018 06/25/18 | Sold | $910,000 | 0.0% | $441 / Sq Ft |
| 05/26/2018 05/26/18 | Pending | -- | -- | -- |
| 02/13/2018 02/13/18 | For Sale | $910,000 | -- | $441 / Sq Ft |
Tax History Compared to Growth
Tax History
| Year | Tax Paid | Tax Assessment Tax Assessment Total Assessment is a certain percentage of the fair market value that is determined by local assessors to be the total taxable value of land and additions on the property. | Land | Improvement |
|---|---|---|---|---|
| 2024 | $5,234 | $41,200 | $0 | $0 |
| 2023 | $5,234 | $41,200 | $0 | $0 |
| 2022 | $4,926 | $41,200 | $0 | $0 |
| 2021 | $5,025 | $40,000 | $0 | $0 |
| 2020 | $4,755 | $36,400 | $0 | $0 |
| 2019 | $14,928 | $36,400 | $0 | $0 |
| 2017 | $3,284 | $25,400 | $0 | $0 |
| 2016 | $3,144 | $25,400 | $0 | $0 |
| 2015 | $3,252 | $25,400 | $0 | $0 |
| 2014 | $3,070 | $0 | $0 | $0 |
| 2011 | -- | $0 | $0 | $0 |
Agents Affiliated with this Home
-
Michael Furlong
M
Seller's Agent in 2025
Michael Furlong
Carolina One Real Estate
(843) 642-1226
3 in this area
117 Total Sales
-
Kendra Calore
K
Seller Co-Listing Agent in 2025
Kendra Calore
Akers Ellis Real Estate LLC
1 in this area
106 Total Sales
-
Heather Hamilton

Seller's Agent in 2020
Heather Hamilton
Oyster Point Real Estate Group, LLC
(646) 334-3583
3 in this area
70 Total Sales
-
Donna Webb

Seller Co-Listing Agent in 2020
Donna Webb
The Boulevard Company
(843) 469-1110
4 in this area
77 Total Sales
-
Trey Morrison
T
Seller's Agent in 2018
Trey Morrison
The Exchange Company, LLC
(843) 697-6849
7 in this area
92 Total Sales
-
Michelle Walsh

Buyer's Agent in 2018
Michelle Walsh
Daniel Ravenel Sotheby's International Realty
(617) 784-7800
158 Total Sales
Map
Source: CHS Regional MLS
MLS Number: 20025327
APN: 457-03-01-039
- 62 Gadsden St Unit A
- 55 Gadsden St Unit A
- 66 Gadsden St Unit A
- 20 Bennett St
- 63 Montagu St
- 16 Halsey St
- 39 Barre St
- 80 Ashley Ave
- 81 Rutledge Ave
- 175 1/2 Wentworth St
- 46 Halsey Blvd
- 154 Wentworth St
- 80 Smith St
- 122 Beaufain St Unit C
- 63 Rutledge Ave Unit 28
- 88 Smith St
- 2 Gadsden St Unit B
- 55 Ashley Ave Unit 6
- 20 Ogier St
- 49 Ashley Ave
