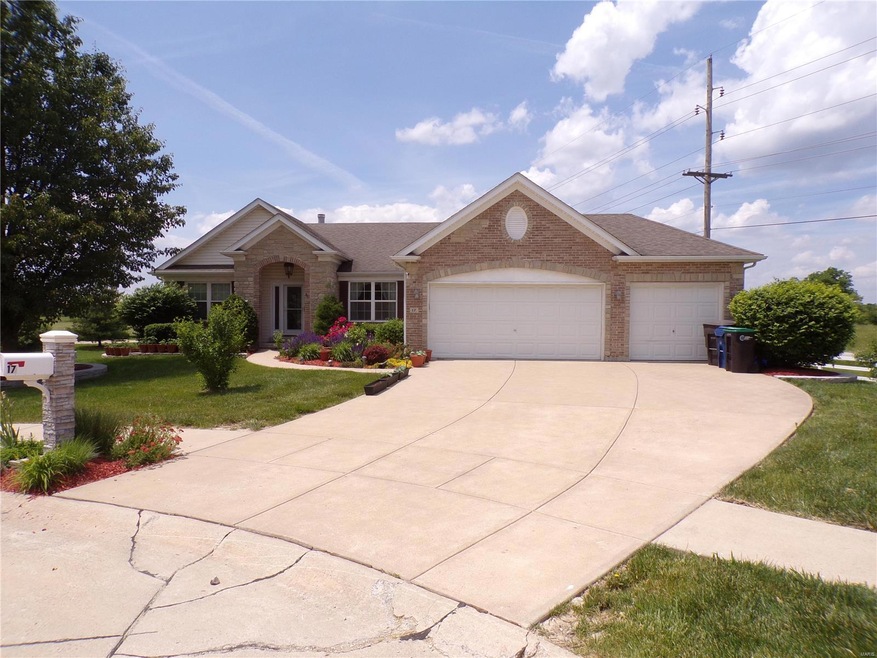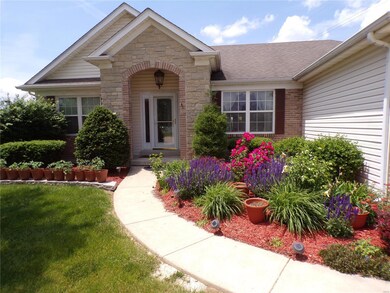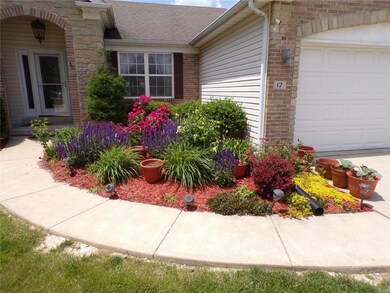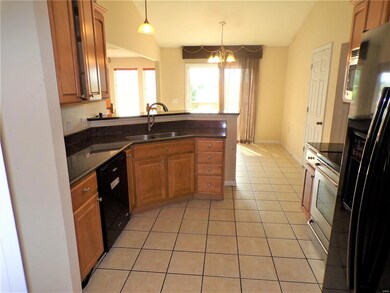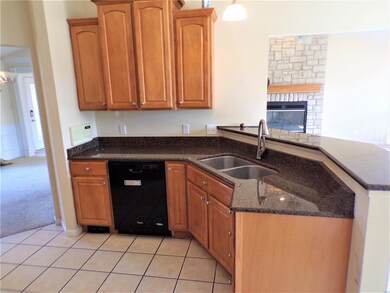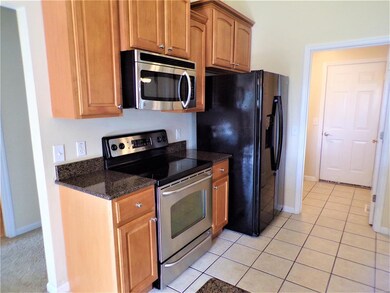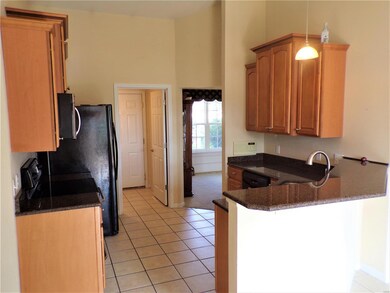
Highlights
- Primary Bedroom Suite
- Open Floorplan
- Deck
- Lincoln Elementary School Rated 9+
- Atrium Room
- Vaulted Ceiling
About This Home
As of September 2021PRICED REDUCED.NEED 4 BEDROOMS,MAYBE 5?This beautiful Atrium was formally a display home located in the sought after Wingate Subdivision.Home offers many added features such as ,Crown Molding, Stone Gas Fireplace,Maple Cabinets, Central Vac System, and much more. This a split style bedroom floor plan so Mom and Dad will have plenty of privacy.Master Bathroom offers 2 vanities, jetted tub and separate shower with a walk in closet. Kitchen has updated cabinets, breakfast bar, pantry, and breakfast area. Open stair case leads to lower level that has a large family room,a 4th bedroom and a 3rd full bath.There is plenty of storage and work area and an area that could easily be made into a great home office/bonus room or if needed a 5th bedroom. Don't forget the large 3 car garage that has separate heating/cooling, new ac, hot water tank,large deck, nice size level lot, all the beautiful landscaping, private cul-de-sac.Please note due to owner out of the area the home is being sold "as is"
Last Agent to Sell the Property
Nettwork Global License #1999026223 Listed on: 07/21/2021

Home Details
Home Type
- Single Family
Est. Annual Taxes
- $2,732
Year Built
- Built in 2004
Lot Details
- 0.38 Acre Lot
- Backs To Open Common Area
- Cul-De-Sac
- Fenced
- Level Lot
HOA Fees
- $8 Monthly HOA Fees
Parking
- 3 Car Attached Garage
- Workshop in Garage
- Garage Door Opener
Home Design
- Traditional Architecture
- Brick Veneer
- Frame Construction
- Vinyl Siding
Interior Spaces
- 1-Story Property
- Open Floorplan
- Central Vacuum
- Coffered Ceiling
- Vaulted Ceiling
- Ceiling Fan
- Gas Fireplace
- Tilt-In Windows
- Window Treatments
- Bay Window
- Sliding Doors
- Six Panel Doors
- Entrance Foyer
- Great Room with Fireplace
- Family Room
- Breakfast Room
- Formal Dining Room
- Atrium Room
- Partially Carpeted
- Laundry on main level
Kitchen
- Eat-In Kitchen
- Breakfast Bar
- Electric Oven or Range
- Microwave
- Dishwasher
- Built-In or Custom Kitchen Cabinets
- Disposal
Bedrooms and Bathrooms
- 4 Bedrooms | 3 Main Level Bedrooms
- Primary Bedroom Suite
- Split Bedroom Floorplan
- Walk-In Closet
- 3 Full Bathrooms
- Whirlpool Tub and Separate Shower in Primary Bathroom
Partially Finished Basement
- Basement Fills Entire Space Under The House
- Basement Ceilings are 8 Feet High
- Bedroom in Basement
- Finished Basement Bathroom
- Basement Lookout
Home Security
- Security System Owned
- Intercom
- Fire and Smoke Detector
Outdoor Features
- Deck
- Covered Patio or Porch
Schools
- Boone Elem. Elementary School
- Troy South Middle School
- Troy Buchanan High School
Utilities
- Forced Air Heating and Cooling System
- Heating System Uses Gas
- Gas Water Heater
- Water Softener is Owned
Listing and Financial Details
- Assessor Parcel Number 158033000000026001
Community Details
Recreation
- Recreational Area
Ownership History
Purchase Details
Home Financials for this Owner
Home Financials are based on the most recent Mortgage that was taken out on this home.Purchase Details
Home Financials for this Owner
Home Financials are based on the most recent Mortgage that was taken out on this home.Purchase Details
Home Financials for this Owner
Home Financials are based on the most recent Mortgage that was taken out on this home.Similar Homes in Troy, MO
Home Values in the Area
Average Home Value in this Area
Purchase History
| Date | Type | Sale Price | Title Company |
|---|---|---|---|
| Warranty Deed | -- | Freedom Title | |
| Warranty Deed | -- | None Available | |
| Warranty Deed | -- | None Available |
Mortgage History
| Date | Status | Loan Amount | Loan Type |
|---|---|---|---|
| Open | $271,600 | New Conventional | |
| Previous Owner | $208,905 | New Conventional | |
| Previous Owner | $337,500 | Reverse Mortgage Home Equity Conversion Mortgage | |
| Previous Owner | $88,000 | New Conventional |
Property History
| Date | Event | Price | Change | Sq Ft Price |
|---|---|---|---|---|
| 09/20/2021 09/20/21 | Sold | -- | -- | -- |
| 08/02/2021 08/02/21 | Pending | -- | -- | -- |
| 07/26/2021 07/26/21 | Price Changed | $284,900 | -4.9% | $161 / Sq Ft |
| 07/21/2021 07/21/21 | For Sale | $299,500 | +36.2% | $169 / Sq Ft |
| 09/03/2019 09/03/19 | Sold | -- | -- | -- |
| 07/20/2019 07/20/19 | Pending | -- | -- | -- |
| 06/05/2019 06/05/19 | For Sale | $219,900 | -- | $124 / Sq Ft |
Tax History Compared to Growth
Tax History
| Year | Tax Paid | Tax Assessment Tax Assessment Total Assessment is a certain percentage of the fair market value that is determined by local assessors to be the total taxable value of land and additions on the property. | Land | Improvement |
|---|---|---|---|---|
| 2024 | $2,732 | $42,670 | $3,838 | $38,832 |
| 2023 | $2,715 | $42,670 | $3,838 | $38,832 |
| 2022 | $2,586 | $40,445 | $3,838 | $36,607 |
| 2021 | $2,599 | $212,870 | $0 | $0 |
| 2020 | $2,261 | $184,790 | $0 | $0 |
| 2019 | $2,241 | $182,950 | $0 | $0 |
| 2018 | $2,272 | $34,819 | $0 | $0 |
| 2017 | $2,278 | $34,819 | $0 | $0 |
| 2016 | $2,022 | $30,083 | $0 | $0 |
| 2015 | $2,011 | $29,857 | $0 | $0 |
| 2014 | $1,923 | $28,477 | $0 | $0 |
| 2013 | -- | $28,477 | $0 | $0 |
Agents Affiliated with this Home
-
Kevin Jayne

Seller's Agent in 2021
Kevin Jayne
Nettwork Global
(636) 295-6897
6 in this area
95 Total Sales
-
Cindy Rust

Seller Co-Listing Agent in 2021
Cindy Rust
Nettwork Global
(636) 297-5323
3 in this area
54 Total Sales
-
Ashley Westmoreland

Buyer's Agent in 2021
Ashley Westmoreland
Exit Elite Realty
(314) 540-5815
1 in this area
50 Total Sales
Map
Source: MARIS MLS
MLS Number: MIS21051796
APN: 158033000000026001
- 40 Fourfield Dr
- 310 Red Wing Ct
- 156 Sweetgum Dr
- 132 Sweetgum Dr
- 0
- 0 Westridge Dr
- 0 Westborough Estates (Lot 58)
- 0 Westborough Estates (Lot 57)
- 0 Westborough Estates (Lot 5)
- 0 Westborough Estates (Lot 42)
- 42 + - Acres Snyder Rd
- 432 Westridge Dr
- 230 Westhampton Dr
- 0 Westborough Estates (Lot 60)
- 453 Westridge Dr
- 459 Westridge Dr
- 456 Westridge Dr
- 1019 Huntington Dr
- 115 Highway J
- 188 Sheets Dr
